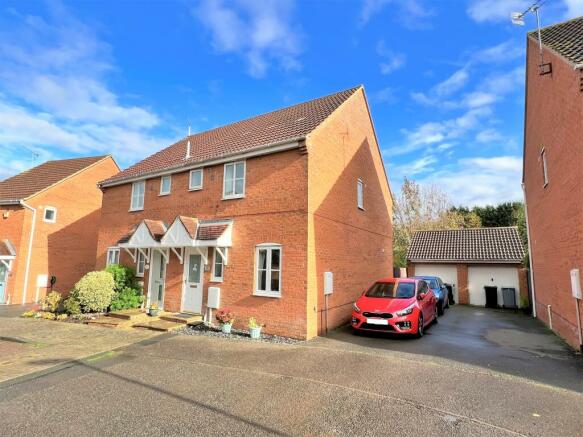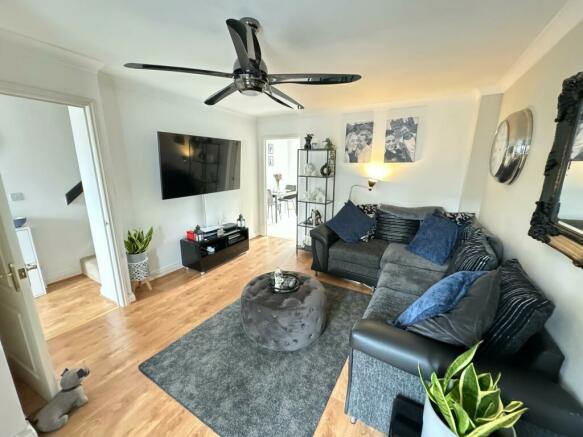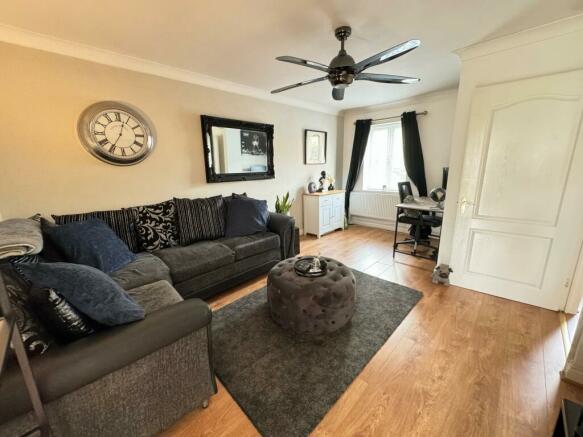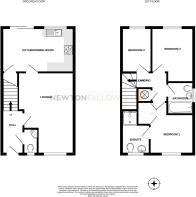
Cavendish Way, Sunningdale, Grantham, NG31

- PROPERTY TYPE
Semi-Detached
- BEDROOMS
3
- BATHROOMS
2
- SIZE
Ask agent
- TENUREDescribes how you own a property. There are different types of tenure - freehold, leasehold, and commonhold.Read more about tenure in our glossary page.
Freehold
Key features
- An Immaculate Semi-Detached Family Home
- THREE BEDROOMS
- Lounge
- Modern Kitchen Diner
- Bathroom & En Suite
- Ample Driveway & Garage
- Enclosed Rear Garden
- A Perfect First Home for a Family
- Council Tax Band - C
- EPC - C
Description
GUIDE PRICE £215,000 to £225,000. Located in the well established Sunningdale development, backing onto a playing field you'll find this very well presented and maintained three bedroom semi-detached house, that could make the ideal family home. The superb accommodation, with new combi boiler fitted in January 2024, comprises of Entrance Hall, downstairs WC Lounge, Kitchen Diner, THREE BEDROOMS with En Suite to the master and a Family Bathroom. Outside there is a garage and driveway providing off-road parking for multiple vehicles, as well as gardens to the front and rear, the latter of which is private and enclosed. This home also benefits from uPVC double glazing and gas fired central heating.
EPC rating: C. Tenure: Freehold,ACCOMMODATION
ENTRANCE HALL
With single radiator, smoke alarm, heating controls, laminate floor and stairs rising to the first floor landing.
CLOAKROOM
1.47m x 0.88m (4'10" x 2'11")
With uPVC obscure double glazed window to the front aspect, single radiator, electrical consumer unit, low level WC and corner wash handbasin.
LOUNGE
5.15m x 3.60m (16'11" x 11'10") 3.60m narrowing to 2.31m x 5.15m (11'9" narrowing to 7'6" x 16.10ft)
With uPVC double glazed window to the front aspect, single radiator.
KITCHEN DINER
4.58m x 2.94m (15'0" x 9'7")
With uPVC double glazed window to the rear aspect, uPVC double glazed sliding patio doors to the rear, single radiator, tiled flooring, a good range of eye and base level units, work surfaces with inset stainless steel sink and drainer with mixer tap over, inset electric induction hob with extractor over and cooker beneath, space and plumbing for washing machine, space for American style fridge freezer, under stairs storage cupboard, ceiling spotlighting and tiled splashbacks.
FIRST FLOOR LANDING
With smoke alarm, loft hatch access and airing cupboard housing a modern combination boiler (installed 18th January 2024).
BEDROOM 1
3.00m x 2.75m (9'10" x 9'0")
With uPVC double glazed window to the front aspect, built-in wardrobes and single radiator.
EN SUITE
1.91m x 1.51m (6'4" x 5'0")
With uPVC obscure double glazed window to the front aspect, single radiator, ceiling spotlighting, shower cubicle with mains fed shower within, pedestal wash handbasin and low level WC.
BEDROOM 2
3.33m x 2.60m (10'11" x 8'6")
With uPVC double glazed window to the rear aspect, single radiator.
BEDROOM 3
2.89m x 1.29m (9'6" x 4'2")
With uPVC double glazed window to the rear aspect, single radiator.
BATHROOM
2.01m x 1.83m (6'7" x 6'0")
With uPVC obscure double glazed window to the side aspect, a 3-piece suite comprising panelled bath with shower over and fitted screen, pedestal wash handbasin and low level WC., single radiator, extractor, ceiling spotlighting.
OUTSIDE
There is generous off-road parking which leads to a single garage. A timber gate between the property and garage leads through to the rear garden where there are paved areas and footpath down the side of the garage, slate chippings and gravel to the borders and a grassed area. There is fencing to the boundaries and the rear garden backs on to a playing field therefore is not overlooked.
GARAGE
With up-and-over door, door to the garden and power.
SERVICES
Mains water, gas, electricity and drainage are connected.
COUNCIL TAX
The property is in Council Tax Band C. Annual charges for 2022/2023 - £1,678.24
DIRECTIONS
Travel out of Grantham on the A607 on Manthorpe Road and at the traffic light junction turn right onto Belton Lane continuing until turning right onto Sunningdale. Follow the road round until reaching the mini roundabout. Turn right onto Cavendish Way.
GRANTHAM
There is a small convenience store further along Sunningdale and a local bus service.
Travel connections in the area are excellent - the A1 passes to the west of the town providing access to major commuter areas and the A52 crosses through taking you east to Boston and west to Nottingham. Grantham station is on the East Coast mainline giving direct services to London Kings Cross with a journey time from around 70 minutes, Newark in 10 mins and Peterborough in 20 mins. Cross country service to Nottingham in just 30 mins.
Grantham has successful Community, Special and Independent schools for children of all ages as well as the town’s two grammar schools: Kesteven and Grantham Girls School and the King’s Grammar School.
AGENT'S NOTES
Please note these particulars may be subject to change and must not be relied upon as an entirely accurate description of the property.
Although these particulars are thought to be materially correct, their accuracy cannot be guaranteed and they do not form part of any contract. Some measurements are overall measurements and others are maximum measurements. All services and appliances have not and will not be tested.
Brochures
BrochureCouncil TaxA payment made to your local authority in order to pay for local services like schools, libraries, and refuse collection. The amount you pay depends on the value of the property.Read more about council tax in our glossary page.
Ask agent
Cavendish Way, Sunningdale, Grantham, NG31
NEAREST STATIONS
Distances are straight line measurements from the centre of the postcode- Grantham Station1.9 miles
- Ancaster Station5.4 miles
About the agent
Buying a house is probably the largest single financial investment most people make in their lives. Newton Fallowell is one of the largest and most successful estate agents in the East Midlands, dedicated to delivering a stress free service focused solely on their clients' needs and ensuring that the standard of service is not only extremely high but uniform across the whole group. With over 1500 homes for sale and rent, Newton Fallowell provide in-house surveys, auctions, mortgages and franc
Industry affiliations



Notes
Staying secure when looking for property
Ensure you're up to date with our latest advice on how to avoid fraud or scams when looking for property online.
Visit our security centre to find out moreDisclaimer - Property reference P3483. The information displayed about this property comprises a property advertisement. Rightmove.co.uk makes no warranty as to the accuracy or completeness of the advertisement or any linked or associated information, and Rightmove has no control over the content. This property advertisement does not constitute property particulars. The information is provided and maintained by Newton Fallowell, Grantham. Please contact the selling agent or developer directly to obtain any information which may be available under the terms of The Energy Performance of Buildings (Certificates and Inspections) (England and Wales) Regulations 2007 or the Home Report if in relation to a residential property in Scotland.
*This is the average speed from the provider with the fastest broadband package available at this postcode. The average speed displayed is based on the download speeds of at least 50% of customers at peak time (8pm to 10pm). Fibre/cable services at the postcode are subject to availability and may differ between properties within a postcode. Speeds can be affected by a range of technical and environmental factors. The speed at the property may be lower than that listed above. You can check the estimated speed and confirm availability to a property prior to purchasing on the broadband provider's website. Providers may increase charges. The information is provided and maintained by Decision Technologies Limited. **This is indicative only and based on a 2-person household with multiple devices and simultaneous usage. Broadband performance is affected by multiple factors including number of occupants and devices, simultaneous usage, router range etc. For more information speak to your broadband provider.
Map data ©OpenStreetMap contributors.





