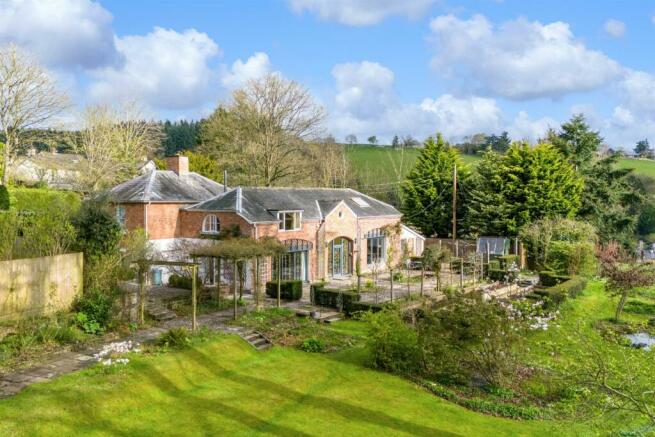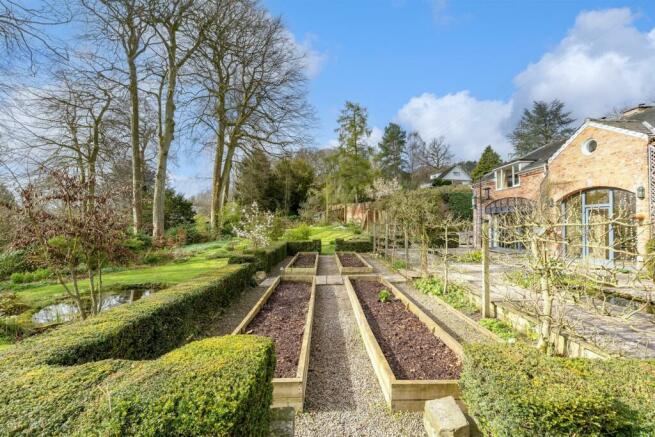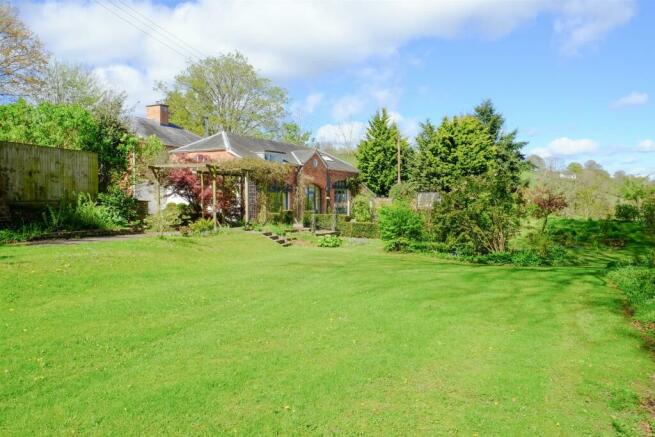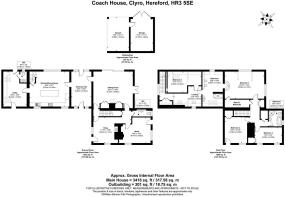Clyro, Hereford

- PROPERTY TYPE
Country House
- BEDROOMS
4
- BATHROOMS
2
- SIZE
Ask agent
- TENUREDescribes how you own a property. There are different types of tenure - freehold, leasehold, and commonhold.Read more about tenure in our glossary page.
Freehold
Key features
- A beautifully presented converted Coach House
- Generously appointed 4/5 bedroom accommodation
- Approx. 3418 sq ft of living space with an abundance of natural light
- Large private gardens with delightful views of the Wye Valley and Black Mountains
- A blend of historical charm and contemporary living
- Conveniently situated close to Hay-on-Wye
Description
Situation - The property is located on the edge of Clyro village and 1.3 miles from Hay-on-Wye. Clyro itself is well served with facilities including a garage/shop, a primary school, church, and a village hall that has regular events including a pop-up pub, post office service, and weekly café. The village is close to the A438 Hereford to Brecon Road providing good access to the surrounding countryside, renowned for its outstanding natural beauty and providing many varied outdoor pursuits and leisure activities.
Hay-on-Wye is a popular market town situated in the beautiful Wye Valley and within the Brecon Beacons National Park. The town is famous for its annual literary festival and offers an excellent range of services and facilities including a doctor’s surgery, dental surgeries, post office, library, cinema, supermarket and a wide range of independent shops and eateries.
The Accommodation - The property is entered via the front door into the spacious hallway with natural stone flooring and in-floor canal radiators. To the rear of the hall, a further door gives access to the garden. Both entrances have floor to ceiling arched windows which allow light to flood into the hallway as well as taking full advantage of the beautiful views over the garden.
Immediately to the left is the kitchen diner which is a stunning room with solid oak flooring and full-length windows looking out over the garden. The kitchen, which is a recent bespoke creation by Harrison and Pope, provides a wide range of units with integrated appliances, pull-out larder, induction range cooker, ceramic butler sink with filter tap, and quartz worktops.
The substantial centre island offers further cupboard and drawer storage, shelving, and power points. Further features of the kitchen are the use of eco-cork internal insulation, column radiators, and the oak staircase which leads to one end of the first-floor landing.
A further doorway leads to the utility room, offering additional cupboard storage, natural stone flooring, plumbing for a washing machine and space for a tumble dryer. There are also external doors to the parking area and the rear garden, and a separate cloakroom with w.c. and wash basin.
From the hallway, a door leads into the sitting room with a beautiful yew parquet floor, Clearview woodburning stove, built-in cupboards, and column radiators. Full length windows in the sliding and double doors take full advantage of the natural light and views whilst also providing access to the gardens and patio seating area.
Doors from the sitting room lead to a music room/snug, study, and a cloakroom. The characterful music room has a fireplace and Clearview stove, oak panelling, picture lights, dual aspect windows, and a door to the parking area.
Off the rear hallway there is a separate cloakroom with w.c and wash basin, and a study with a tiled floor, dual aspect windows, entry point for the ultrafast broadband, and a door to the outside. This study would also be suitable as a fifth bedroom and has the potential to become part of a self-contained annexe or wing.
Access to the first floor is via two staircases located in the kitchen and the rear hall off the sitting room.
From the kitchen, the staircase leads to a landing with an arched window, solid oak flooring, exposed beams, Velux windows and a storage cupboard. On this landing the flooring continues into a double bedroom with a large Velux window. A further door from the landing leads to a “Jack and Jill” shower room which is shared with the main bedroom.
The shower room is of an exceptional proportion with Velux and circular windows, close-coupled w.c with a bidet, large shower cubicle, an inset wash basin, and a heated towel rail.
The main bedroom is bright and spacious with dual aspect windows and views over the garden and Wye Valley beyond. There is a large walk-in wardrobe (which can also be accessed from the second landing) offering ample shelving and hanging space.
A second door from the main bedroom leads to the second landing which is also accessed via the rear staircase. From this landing are two further double bedrooms, both are welcoming with recently renovated sash windows to one aspect and both have built-in cupboards. The addition of a bridge from the guest bedroom to the upper terrace garden, crafted by a local blacksmith, is scheduled for completion in May 2024, further improving access to the gardens.
Adjacent to these two bedrooms there is a bathroom with a free-standing claw and ball bath, a separate shower cubicle, close coupled w.c, a wash basin and a heated towel rail.
Outside - The property is approached via a shared lane which splits to form the driveway leading to a generous gravel parking and turning area. To the front of the property there is an oak frame garage (5.18m x 3.62m) with power and lighting, double doors to the front and further access from the carport (5.86m x 3.33m).
A solid gateway leads to the gardens where there is a useful potting shed, an extensive range of terracing, two inset ponds surrounded by yew hedging and floral borders. There are espalier apple and pear trees taking advantage of the mainly southerly aspect as well as large raised vegetable beds, a wide variety of soft fruits, a herb garden, a lower lawn with wildlife pond, a patio seating area and a pergola leading toward the main lawn area set within a wooded backdrop.
To the side, adjacent to the original gardener’s cottage, a gravel pathway leads to the upper terrace with four raised beds, hedging and a significant espalier pear tree trained to the wall.
At approximately 0.6 acres, the garden and grounds are a true delight and offer lots of opportunities for the avid gardeners and wildlife enthusiasts alike.
This property has a storied past, from its origins as part of the Baskerville Estate, as well as being referenced in ‘Kilvert’s Diaries’ and other literature as originally a head gardeners’ cottage, barn and stables.
Services - We are advised that the property is connected to mains water and mains electricity with private drainage, oil-fired central heating and ultrafast broadband. Please note the services or service installations have not been tested.
Council Tax Band - Powys Council “G”.
Tenure - Freehold with vacant possession upon completion.
Directions - From Hay-on-Wye north over the river Wye towards Clyro on the B4351. At the T-junction turn right onto the A438 and then immediately left into the village then take the left turn in front of the church. Proceed up the lane then take the first left-hand turning immediately passing a small black and white cottage. Continue along this lane before taking the second driveway on the left-hand side into the driveway signposted “Coach House”.
What3words://castle.swerving.noticing
Viewing And Contact Details - All viewings must be arranged through the sole selling agents Sunderlands.
Contact tel:
Email:
Office opening hours: Mon-Fri 9.00-17.00 Sat 9.00-12.00.
Out of hours contact: Harry Aldrich-Blake
Brochures
The Coach House Brochure.pdfBrochureCouncil TaxA payment made to your local authority in order to pay for local services like schools, libraries, and refuse collection. The amount you pay depends on the value of the property.Read more about council tax in our glossary page.
Band: G
Clyro, Hereford
NEAREST STATIONS
Distances are straight line measurements from the centre of the postcode- Builth Road Station13.0 miles
About the agent
Sunderlands are Herefordshire longest established independent estate agents who are proud to offer a professional quality service for both new and established clients. The combination of their local expertise and investment in the latest technology enables them to offer future vendors and buyers the very best service. If you are considering selling your property, be it, a city residence, rural cottage or even a large country home then start by contact one of our valuers and book a free market
Notes
Staying secure when looking for property
Ensure you're up to date with our latest advice on how to avoid fraud or scams when looking for property online.
Visit our security centre to find out moreDisclaimer - Property reference 33022389. The information displayed about this property comprises a property advertisement. Rightmove.co.uk makes no warranty as to the accuracy or completeness of the advertisement or any linked or associated information, and Rightmove has no control over the content. This property advertisement does not constitute property particulars. The information is provided and maintained by Sunderlands, Hay-on-wye. Please contact the selling agent or developer directly to obtain any information which may be available under the terms of The Energy Performance of Buildings (Certificates and Inspections) (England and Wales) Regulations 2007 or the Home Report if in relation to a residential property in Scotland.
*This is the average speed from the provider with the fastest broadband package available at this postcode. The average speed displayed is based on the download speeds of at least 50% of customers at peak time (8pm to 10pm). Fibre/cable services at the postcode are subject to availability and may differ between properties within a postcode. Speeds can be affected by a range of technical and environmental factors. The speed at the property may be lower than that listed above. You can check the estimated speed and confirm availability to a property prior to purchasing on the broadband provider's website. Providers may increase charges. The information is provided and maintained by Decision Technologies Limited.
**This is indicative only and based on a 2-person household with multiple devices and simultaneous usage. Broadband performance is affected by multiple factors including number of occupants and devices, simultaneous usage, router range etc. For more information speak to your broadband provider.
Map data ©OpenStreetMap contributors.




