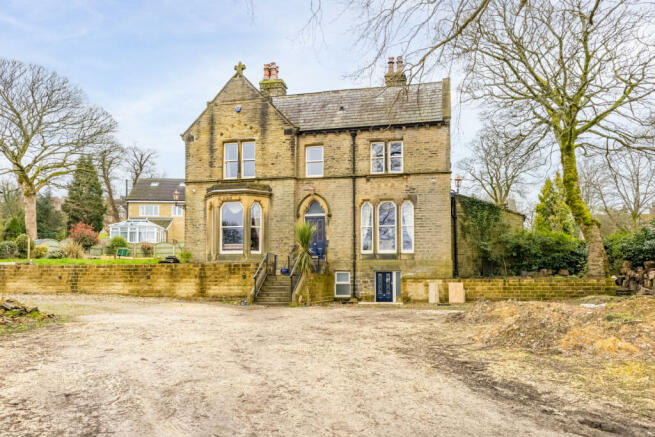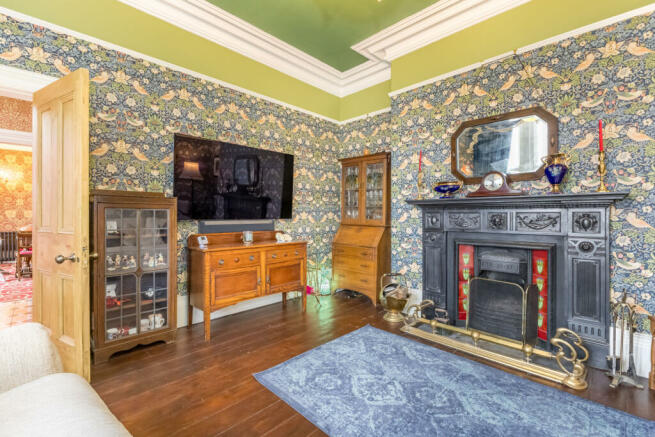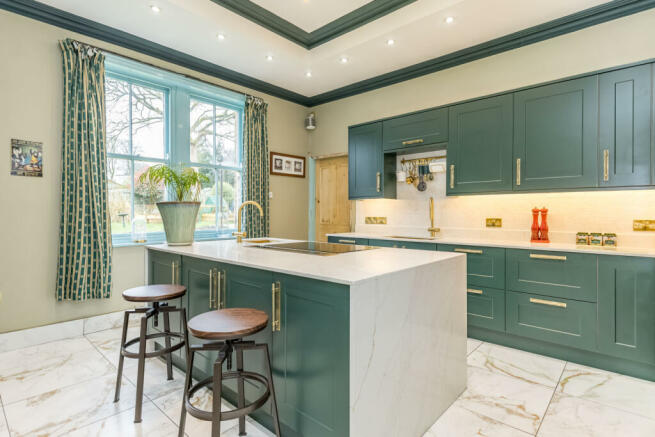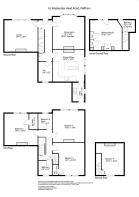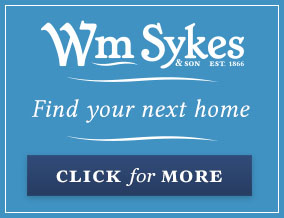
Wessenden Head Road, Meltham, Holmfirth, HD9

- PROPERTY TYPE
Semi-Detached
- BEDROOMS
5
- BATHROOMS
4
- SIZE
Ask agent
- TENUREDescribes how you own a property. There are different types of tenure - freehold, leasehold, and commonhold.Read more about tenure in our glossary page.
Freehold
Key features
- Substantial Victorian Semi-detached
- Convenient location of village amenities
- 2 large reception rooms and dining kitchen
- 4 double bedrooms and study / bedroom 5
- Further basement room / studio bedroom
- Original features with quality modern fittings
- Generous plot wrapping around the front and side
- Tenure: Freehold; Energy rating 41 (Band E); Council tax band D
Description
ABOUT PANVILLE
Originally built circa 1860 as a private residence but in the past was also used as a school. We understand that it was split into 2 in the early 1900s with this section of the building offering the more grand frontage. Our client purchased the property in 2021 – it had been the home of a family friend since the 1950s – and has carried out extensive renovation to the property since then. The property is offered for sale due to a change of circumstance and some further works – largely to the outside space are still required.
Great care has been taken to retain the properties many original features, complimenting them with high quality modern fittings and decorating the key rooms with William Morris print wallpaper to reflect the Victorian period.
Stone steps lead up to the front entrance door which opens into the impressive hallway with its original spindle staircase and high coved ceiling. To either side of the hall, there are 2 reception rooms which also feature high ceilings. The room currently used as a dining room has large bay window to the front and a chimney breast with stone surround and double sided log burning stove which is open to the kitchen. The kitchen is fitted with an excellent range of modern shaker style units and a large central island. Also on the ground floor, there is a utility room and downstairs wc.
The first floor landing features a balustrade around the stairs and an etched glass light to the ceiling providing natural light to this area. There are 3 double bedrooms and a single bedroom / study on this floor. The principal bedroom has an en-suite shower room and the second bedroom has an en-suite wc. There is also a house bathroom which has quality modern fittings in the traditional style.
A further bedroom is located in part of the attic space, there is also a room within the basement which could meet a variety of uses -this has its own external access door and en-suite bathroom.
As part of the comprehensive renovation, the property has been rewired throughout and features a Cat 5 ethernet cabling to the main living and bedrooms. There is an app controlled Acos security system, cctv and also programmable remote-controlled blinds to the 2 reception rooms. It has a central heating system with separate boilers serving the upper and lower floors – many of the rooms feature cast iron column radiators.
Great care has been taken to preserve the original high coved ceilings, architraves and window surrounds. The majority of the windows have been replaced with bespoke hardwood sash style windows.
Externally, there are generous grounds to the front and side of the house. A gateway from Wessenden Head Road leads to a generous parking area in front of the house. This leads to a detached stone built garage. At the side of the house there is a large lawned garden area with stone paved seating area. There is also a partially refurbished outbuilding at the head of the garden which offers the scope to be completed for a variety of uses. Landscaping works and surfacing of the driveway are also still required.
Accommodation
GROUND FLOOR
Entrance Hall
A grand and spacious hallway which features a solid wooden entrance door with leaded glazed panels and an arched etched glass panel over. There is a period spindle staircase to the first floor with wooden handrail and carved wooden newel post, high coved ceiling, tiled floor and column radiator.
Lounge
4.67m x 4.5m
A large lounge with tall 3 paneled window to the front, chimney breast with cast iron fireplace, tiled interior, slate hearth and open fire, high coved ceiling, exposed floorboards and column radiator.
Dining Room
4.5m x 4.57m
Another large reception room with tall bay window to the front, chimney breast with exposed stone lintel, stone hearth and double sided log burning stove which is open into the kitchen, high coved ceiling and column radiator.
Kitchen
4.52m x 4.5m
The kitchen is also of generous proportions and features a good range of shaker style modern base units and wall cupboards with quartz worksurfaces, inset 1 ½ bowl sink unit with mixer tap and waste disposal unit, 2 integrated pyrolytic ovens, 2 combination microwaves, dishwasher, full height fridge and freezer. There is also a matching island unit with induction hob with pop up extractor and inset sink with boiling water tap. It also features a chimney breast with the reverse of double sided log burning stove, high coved ceiling with inset spotlights, tall column radiator and windows to the side of the building. Note that the windows to the kitchen have not been replaced with the modern sash windows of the remainder of the house – our clients original plan was to build a garden room extension off this room.
Utility
2.64m x 1.68m
Fitted with units matching those in the kitchen with laminated worksurfaces, plumbing for washing machine and space for a tumble drier, door to the rear, window to the side, central heating radiator.
Downstairs WC
2.84m x 1.88m
Formerly used a wet / shower room – we anticipate that the next owner may look to complete the refurbishment of this room. With low flush wc and pedestal washbasin, fully tiled walls, obscure glazed window to the rear, column radiator and extractor.
LOWER GROUND FLOOR
Stairs from the hall lead down to the lower floor where there is a multi-use basement room and bathroom. A door at the bottom of the stairs opens into the bathroom.
Bathroom
1.68m x 1.8m
With three piece suite in white comprising low flush wc and washbasin within a vanity unit, bath with shower over, paneled walls, tiled floor, obscure glazed window to the front and inset spotlights to the ceiling.
Studio
4.27m x 4.52m
Having its own separate external entrance door this room could meet a variety of uses and is currently a guest bedroom. It features a tiled floor with under floor heating, 2 cupboards housing the central heating boilers built in storage cupboard and inset spotlights to the ceiling.
FIRST FLOOR
Landing
With spindle balustrade and wooden handrail around the stairs, high coved ceiling with glazed light providing borrowed light from the loft space above, high coved ceiling and central heating radiator.
Bedroom 1
4.52m x 4.67m
A double bedroom with windows to the front high coved ceiling, chimney breast with cast iron fireplace and tiled hearth, column radiator.
En-Suite
2.24m x 1.2m
With low flush wc, pedestal washbasin and shower cubicle, partly tiled walls, heated towel rail, tiled floor, extractor and shaver point.
Bedroom 2
4.52m x 4.5m
Another large double bedroom with windows to the front, chimney breast with cast iron fireplace surround, tiled hearth and interior, high coved ceiling and radiator.
Bedroom 3
4.57m x 3.6m
Again a double bedroom with windows to the side, coved ceiling and column radiator.
En-Suite WC
1.55m x 0.84m
With low flush wc and pedestal washbasin, tiled floor and partly tiled walls.
Bedroom 5
2.3m x 1.93m
A single bedroom or study with window to the front, high coved ceiling and central heating radiator.
Bathroom
1.98m x 1.88m
With high flush wc, pedestal washbasin, bath with shower over, partly tiled walls, tiled floor, window to the rear, combination towel rail and column radiator.
SECOND FLOOR
Bedroom 4
4.55m x 3.94m
Accessed via stairs from the landing, with angled ceiling, window to the rear and central heating radiator.
OUTSIDE
The property is accessed via a gateway from Wessenden Head Road, there is a large parking area in front of the building which offers a blank canvas for landscaping and redesigning to the new owners tastes. This also leads to the detached garage.
Garage
5.36m x 4.4m
A large detached stone built garage of stone built construction. With electric remote controlled door side entrance door and intruder alarm. Ther is a bank of fitted units with sink unit and integrated fridge.
Garden
The garden area extends along the side of the building and is lawned with a stone paved seating area.
Outbuilding
5.77m x 2.67m
Partially refurbished by our client and offering the scope to be finished to the new owners own needs.
Additional Information
The property is Freehold. Energy rating 41 (Band E), Council tax band D. Our online checks show Superfast Fibre broadband (Fibre To The Cabinet) is available and Ultrafast fibre (Fibre To The Premises) is available and could be installed. Mobile services are provided by a range of suppliers.
Viewing
By appointment with Wm Sykes & Son.
Location
From the centre of Meltham head up Wessenden Head Road. The property will be found on the left hand side.
Brochures
ParticularsCouncil TaxA payment made to your local authority in order to pay for local services like schools, libraries, and refuse collection. The amount you pay depends on the value of the property.Read more about council tax in our glossary page.
Band: D
Wessenden Head Road, Meltham, Holmfirth, HD9
NEAREST STATIONS
Distances are straight line measurements from the centre of the postcode- Slaithwaite Station2.6 miles
- Honley Station3.2 miles
- Berry Brow Station3.2 miles
About the agent
Established in 1866, we have been trusted by generations of families living in the Holme and Colne Valleys to act for them in sale of and search of properties. A family run business now headed by Rob Dixon, whose reputation, experience, vast knowledge of the market and the fact that he's just a really lovely bloke all mean you are in safe hands when you choose us.
Specialising in residential and agricultural sales and r
Industry affiliations



Notes
Staying secure when looking for property
Ensure you're up to date with our latest advice on how to avoid fraud or scams when looking for property online.
Visit our security centre to find out moreDisclaimer - Property reference WMS220745. The information displayed about this property comprises a property advertisement. Rightmove.co.uk makes no warranty as to the accuracy or completeness of the advertisement or any linked or associated information, and Rightmove has no control over the content. This property advertisement does not constitute property particulars. The information is provided and maintained by WM. Sykes & Son, Holmfirth. Please contact the selling agent or developer directly to obtain any information which may be available under the terms of The Energy Performance of Buildings (Certificates and Inspections) (England and Wales) Regulations 2007 or the Home Report if in relation to a residential property in Scotland.
*This is the average speed from the provider with the fastest broadband package available at this postcode. The average speed displayed is based on the download speeds of at least 50% of customers at peak time (8pm to 10pm). Fibre/cable services at the postcode are subject to availability and may differ between properties within a postcode. Speeds can be affected by a range of technical and environmental factors. The speed at the property may be lower than that listed above. You can check the estimated speed and confirm availability to a property prior to purchasing on the broadband provider's website. Providers may increase charges. The information is provided and maintained by Decision Technologies Limited. **This is indicative only and based on a 2-person household with multiple devices and simultaneous usage. Broadband performance is affected by multiple factors including number of occupants and devices, simultaneous usage, router range etc. For more information speak to your broadband provider.
Map data ©OpenStreetMap contributors.
