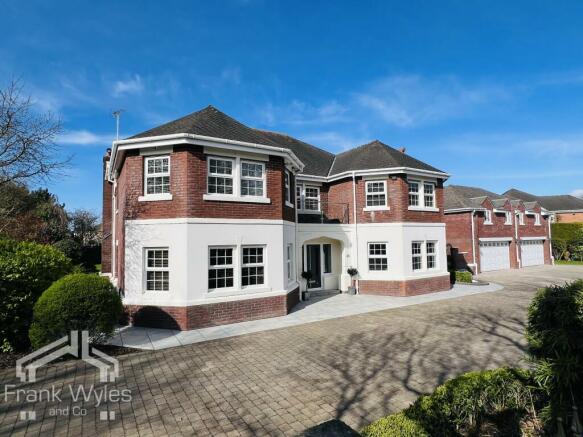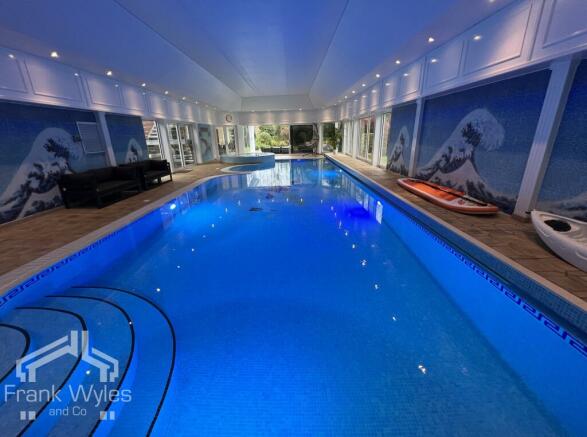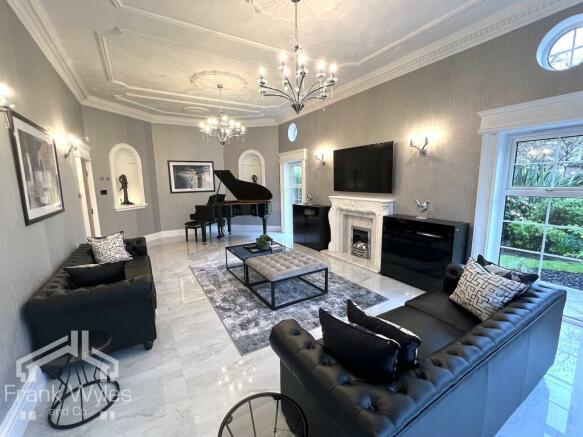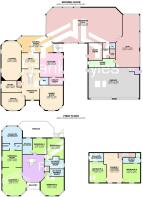Regent Avenue, Lytham St Annes, Lancashire

- PROPERTY TYPE
Detached
- BEDROOMS
6
- BATHROOMS
6
- SIZE
Ask agent
- TENUREDescribes how you own a property. There are different types of tenure - freehold, leasehold, and commonhold.Read more about tenure in our glossary page.
Freehold
Key features
- Beautifully Appointed Executive Home Spanning Over 9000sq ft
- In An Exclusive Area Of Lytham
- Self Contained 2 en-suite bedroom Apartment
- Exquisite Leisure Facilities
- 6 Reception Rooms
- 4 En-Suite Bedrooms
- EV Charging Point
- An Absolute Must See To Fully Appreciate!
Description
Reception Hall 7.03m (23'1") max x 4.13m (13'6")
Solid composite double glazed front door and adjacent windows. Italian, porcelain tiled flooring with underfloor heating, central split staircase with under stairs storage, decorative coving, spot lighting, wall lights and useful cloaks cupboard.
Office 5.30m (17'5") x 3.92m (12'10")
Double glazed windows to the front bay. Karndean flooring, spot lighting, radiators and TV aerial point.
Study 4.49m (14'9") x 2.66m (8'9")
UPVC double glazed window to the side. Radiator, spot lighting, coving, Karndean flooring, TV aerial point and range of fitted shelving and desks.
Lounge 9.00m (29'6") x 4.49m (14'9")
UPVC double glazed windows to the side and rear, with additional round windows above. Feature period mouldings to the ceiling, with matching coving and recessed display shelves. Central fireplace with decorative surround, marble back and hearth and inset gas fire. TV aerial point, wall lights and ceiling lights, Italian porcelain tiled flooring with underfloor heating.
Snug 4.13m (13'6") x 3.57m (11'9")
Glazed double doors lead to the Garden Room. Bespoke fitted TV cabinet with granite countertop. Spot lighting, TV aerial point and Italian porcelain tiled flooring with underfloor heating.
Kitchen 5.38m (17'8") x 5.27m (17'4")
UPVC double glazed windows to the side and rear. Custom fitted kitchen incorporating wall and base units, matching island, granite work surfaces and under mount Carron single bowl sink with mixer tap and Quooker instant boiling and filtered water tap. Integrated appliances include: Neff induction hob with matching illuminated extractor above, Neff oven/grill and warming drawer, combination microwave and oven, dishwasher and large American style fridge freezer. Karndean flooring with under floor heating, spot lighting, LED up-lighting and TV aerial point. Open plan to the Garden Room. Door to:
Utility Room 3.16m (10'4") x 1.72m (5'8")
Double glazed external door to the side. Range of matching wall and base units incorporating granite work surfaces and inset Carron single bowl sink with mixer tap. Space and plumbing for washing machine and tumble dryer. Cupboard housing GlowWorm boiler.
Garden Room 8.19m (26'10") max x 3.79m (12'5")
Large versatile space currently used as an open plan dining room. Powder coated aluminium double glazed windows and sliding doors to the rear, leading to the extensive rear gardens. Matching sliding door to the side, leading out to external staircase to roof terrace. Karndean flooring, under floor heating, contemporary vertical radiator, spot lighting and TV aerial point. Accessed via opening from the Breakfast Kitchen, Glazed double doors from the Snug or a single door from the Lounge. Further UPVC double glazed doors lead to:
Swimming Pool Room 17.36m (56'11") x 8.15m (26'9")
Powder coated aluminium double glazed, bronze tinted (for UV protection) windows to the rear and sliding doors to the side, leading to the rear gardens. Matching sliding door to the front, leading out to the putting green. Fantastic fourteen metre heated pool with inset colour changing LED lighting, and adjacent hot tub with body massaging jets. Villeroy & Boch tiling to the floor, and bespoke mosaic tiling to the walls and pool. Spot lighting and wall mounted, water resistant, large screen TV. Doors leading to the gym and changing room.
Changing Room
Villeroy & Boch tiled walls and flooring, loft access hatch, ladder style towel radiator and spot lighting. Door to steam room/shower area with integral seat and shelving, and glass screen door. Door to WC, with two piece Roca white suite.
Gymnasium & Dance Studio 12.64m (41'6") x 4.84m (15'10")
Powder coated aluminium double glazed floor-to-ceiling windows and sliding doors to the rear, and matching windows to the side. Karndean flooring, with underfloor heating, spot lighting, TV aerial point and floor-to-ceiling mirrors with bespoke exercise bar. Door to:
Store Room
Double glazed external door to the side, leading to the putting green. Strip lighting and power. Laminate flooring and wall mounted consumer unit and meters.
Games Room 5.66m (18'7") x 5.27m (17'4")
UPVC double glazed windows to the front bay. Built-in contemporary remote operated fire, with colour changing lights and tiled surround and recess above for large TV, incorporating aerial point. Custom fitted entertainment unit with granite worktop and TV board-mount. Part wood panelled walls, radiators with decorative covers, Amtico flooring and spot lighting.
WC
Two piece fitted white suite, comprising: bespoke wall mounted vanity unit with granite work surface, wash hand basin and chrome mixer tap; and WC with push button flush. Fully tiled walls and flooring, incorporating textured tiles to one wall. Chrome ladder style towel radiator, spot lighting, extractor fan, shaver point and wall mounted illuminated mirror.
First Floor
Galleried Landing
Aforementioned staircase from the ground floor. UPVC double glazed window to the front. Radiators, coving and ceiling light and wall lights. Doors leading to the following rooms:
Bedroom 1 6.30m (20'8") x 5.37m (17'7")
UPVC double glazed windows to the front bay, and door to the side leading to a good-sized balcony, with glass balustrade to the front. Carl Josef fitted furniture incorporating dressing table, drawers, cup-boards and radiator covers. Ceiling lights, decorative coving and TV aerial point. Steps leading up to:
Dressing Room 4.49m (14'9") x 3.89m (12'9")
UPVC double glazed obscure window to the side. Matching Carl Josef fitted wardrobes. Spot lighting and radiator. Opening to
En-suite Bathroom
UPVC double glazed obscure windows to the rear. Suite, comprising: black freestanding bath with handheld shower attachment and mixer tap, and His and Hers wall mounted vanity units with inset wash hand basins and mixer taps. Walk-in shower area with wall mounted black controls, overhead rain shower and tiled seated bench. Fully tiled walls and flooring, under floor heating, spot lighting, extractor fan, shaver points, 3 ladder style towel radiators, inset wall mounted TV. Door to:
WC
Two piece white suite, comprising: vanity unit with inset wash hand basin and mixer tap; and WC. Fully tiled walls and flooring with underfloor heating, spotlighting, extractor fan, towel radiator and mall mounted mirror.
Bedroom 2 5.37m (17'8") x 4.40m (14'5")
UPVC double glazed windows to the front bay. Spot lighting, coving, radiator and TV aerial point. Range of fitted furniture including wardrobes with sliding doors, bedside units, desk/dressing table and a variety of cupboards and drawers including custom tv unit and backboard. Door to:
En-suite Shower Room
UPVC double glazed obscure window to the side. Three piece white suite, comprising: walk-in shower area with glass shower screen and wall mounted chrome controls and overhead rain shower; wall mounted vanity unit with inset wash hand basin and chrome mixer tap; and WC with concealed cistern with granite worktop and wall mounted push button flush. Fully tiled walls and flooring, spot lighting, extractor fan, chrome ladder style towel radiator, wall mounted illuminated mirror and shaver point.
Bedroom 3 4.69m (15'5") x 4.04m (13'3")
UPVC double glazed window to the rear. Range of fitted furniture incorporating wardrobes, drawers, bedside unit and desk/dressing table. Spot lighting, radiator and TV aerial point. Door to:
En-suite Shower Room
UPVC double glazed obscure window to the side. Three piece white suite, comprising: walk-in shower area with glass shower screen, wall mounted chrome controls and overhead rain shower; wall mounted vanity unit with granite work surface, wash hand basin and chrome mixer tap; and WC with push button flush. Fully tiled walls and flooring, spot lighting, two chrome ladder style towel radiators, extractor fan, wall mounted illuminated mirror and loft access hatch.
Bedroom 4 3.57m (11'9") x 3.18m (10'5")
UPVC double glazed window to the rear. Spot lighting, wall mounted tv point and radiator. Door to:
En-suite Bathroom
UPVC obscure double-glazed window to rear. Four-piece suite comprising freestanding bath with mixer tap, walk-in shower area with fitted shower and glass screen, vanity wash hand basin with storage under, and mixer tap, and wc. Full height tiling to all walls with complimentary tiling to floor, heated towel rail, integrated TV and shaving point.
Apartment
Entrance Hall
Private entrance door, radiator, stairs leading up a landing area with door to:
Lounge / Kitchen 6.75m (22'2") x 3.66m (12')
Fitted with a matching range of units with worktop space over, sink with single drainer and mixer tap, integrated fridge/freezer, slimline dishwasher and washer-dryer machine, built-in oven, built-in hob with extractor hood over, two double glazed windows to front, skylight, two radiators, vaulted ceiling, door to:
Bedroom 5 4.69m (15'5") max x 3.83m (12'7")
Double glazed window to front, radiator, TV point, pocket sliding door to:
En-suite Bathroom
Fitted with four piece suite comprising bath with hand shower attachment and mixer tap, wall mounted vanity wash hand basin with storage under and mixer tap, double shower enclosure with fitted shower and WC, full height tiling to all walls, heated towel rail, extractor fan, illuminating mirror with integrated shaver point, obscure double glazed window to side, tiled flooring, under floor heating.
Bedroom 6 4.37m (14'4") x 3.94m (12'11")
Double glazed window to front, radiator, TV point, pocket sliding door to:
En-suite Shower Room
Fitted with three piece suite comprising shower enclosure with fitted shower, wall mounted vanity wash hand basin with storage under and mixer tap, WC and full height tiling to all walls, heated towel rail, extractor fan, illuminating mirror with integrated shaver point, obscure double glazed window to side, tiled flooring, under floor heating, access to cupboard housing new, wall mounted Worcester boiler.
External
To the front, the property is accessed via two sets of secure electric double gates, leading to a block paved driveway and quadruple garage. The front garden also features a variety of attractive plants, trees and shrubs, power and lighting. Gated access also leads to the putting green and the rear garden. The putting green features an artificial lawn and stone chipped borders, accessed via the Pool Room, Garden Room and Store Room. Further access to a small plant room, housing the recently installed Heatstar heating controls and new Worcester boiler supplying the pool room. Additional door giving access to the garage. To the rear, the extensive landscaped rear gardens are mostly laid to lawn, with a variety of well stocked plants, trees and shrubbery, affording ample privacy. Feature large duck pond, paved patio areas, large oriental statue, gazebo with water tap and various external power and lighting points.
_
Occupying a double plot, this large garden offers the perfect place for entertaining. Galvanized steel staircase leads up to a large terrace with composite decked flooring and glass balustrades, overlooking the rear garden.
Garage 12.14m (39'10") x 7.07m (23'2")
Quadruple garage with matching twin electric double garage doors to the front. Power and lighting. EV charging point and understairs storage cupboard. External door to the side leading to the putting green.
9 HD security camera system including doorbell and separate gated Intercom system.
Council TaxA payment made to your local authority in order to pay for local services like schools, libraries, and refuse collection. The amount you pay depends on the value of the property.Read more about council tax in our glossary page.
Ask agent
Regent Avenue, Lytham St Annes, Lancashire
NEAREST STATIONS
Distances are straight line measurements from the centre of the postcode- Ansdell & Fairhaven Station0.9 miles
- Lytham Station1.3 miles
- St. Annes-on-the-Sea Station1.8 miles
About the agent
Frank Wyles & Co offer the winning combination of over 50 years' experience of selling properties across the Fylde Coast with the latest cutting edge technology and friendly staff to ensure we provide the very highest level of service. With the addition of our new Lytham office, managed by Lisa Palmer, we can give your property the widest market exposure at no extra cost.
Call now for a free no obligation valuation.
Industry affiliations


Notes
Staying secure when looking for property
Ensure you're up to date with our latest advice on how to avoid fraud or scams when looking for property online.
Visit our security centre to find out moreDisclaimer - Property reference FLN-53658242. The information displayed about this property comprises a property advertisement. Rightmove.co.uk makes no warranty as to the accuracy or completeness of the advertisement or any linked or associated information, and Rightmove has no control over the content. This property advertisement does not constitute property particulars. The information is provided and maintained by Frank Wyles and Co, LYTHAM. Please contact the selling agent or developer directly to obtain any information which may be available under the terms of The Energy Performance of Buildings (Certificates and Inspections) (England and Wales) Regulations 2007 or the Home Report if in relation to a residential property in Scotland.
*This is the average speed from the provider with the fastest broadband package available at this postcode. The average speed displayed is based on the download speeds of at least 50% of customers at peak time (8pm to 10pm). Fibre/cable services at the postcode are subject to availability and may differ between properties within a postcode. Speeds can be affected by a range of technical and environmental factors. The speed at the property may be lower than that listed above. You can check the estimated speed and confirm availability to a property prior to purchasing on the broadband provider's website. Providers may increase charges. The information is provided and maintained by Decision Technologies Limited.
**This is indicative only and based on a 2-person household with multiple devices and simultaneous usage. Broadband performance is affected by multiple factors including number of occupants and devices, simultaneous usage, router range etc. For more information speak to your broadband provider.
Map data ©OpenStreetMap contributors.




