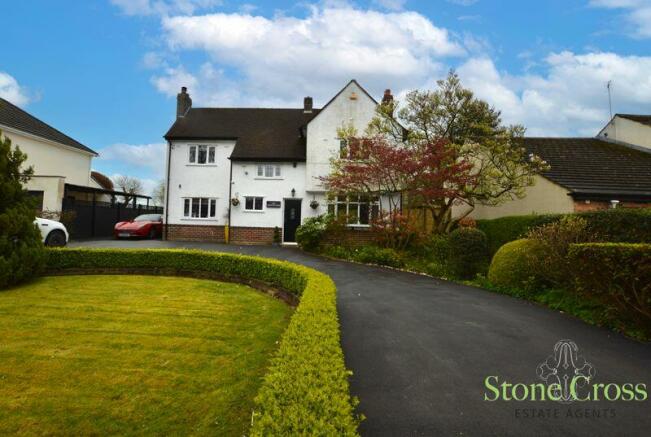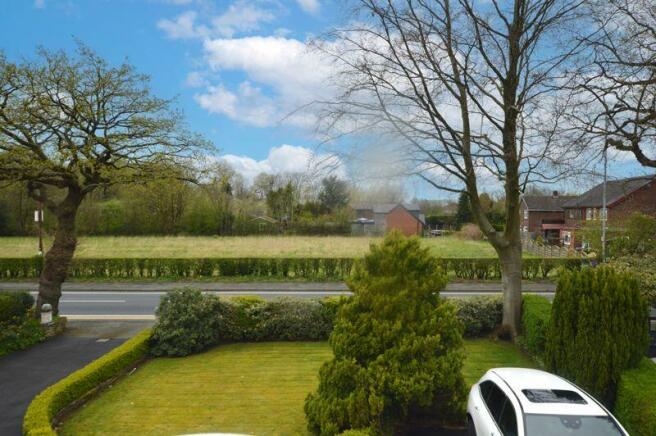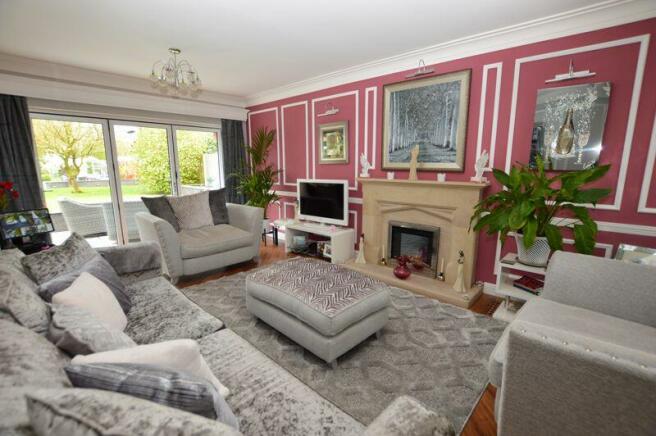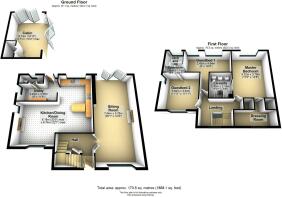Newton Road, Lowton WA3 1NZ

- PROPERTY TYPE
Detached
- BEDROOMS
3
- BATHROOMS
3
- SIZE
Ask agent
- TENUREDescribes how you own a property. There are different types of tenure - freehold, leasehold, and commonhold.Read more about tenure in our glossary page.
Freehold
Key features
- Three Bedroom Detached
- NO CHAIN
- Driveway With Off Road Parking For Several Cars
- Spa Cabin
- Three Bathrooms
- Enclosed Rear Garden Looking Over A Protected Wooded Area
Description
Entrance Hall
Via composite double glazed frosted door to the front elevation, Amtico flooring, wall mounted radiator, ceiling light point, double doors leading into the living room, under stairs storage and stairs to the first floor.
Lounge
25' 1'' x 12' 5'' (7.64m x 3.78m)
Double doors leading from the hallway into the lounge. UPVC double glazed leaded window to the front elevation, double glazed bi-folding doors to the rear elevation, two wall mounted radiators, two ceiling light points, Amtico flooring, wall paneling and an electric fire with surround. Switch controlled security shutter to the external of the bi-fold doors.
Kitchen/Dining Room
20' 3'' x 22' 1'' (6.18m x 6.74m)
UPVC double glazed leaded window to the front elevation, UPVC double glazed leaded window to the side elevation, spotlights, ceiling light point, two wall mounted radiators, marble flooring, integrated fridge/freezer, integrated dishwasher, pantry cupboard, 1.5 sink with swan neck tap, five ring gas hob, electric double oven, fully fitted kitchen with a variety of wall, base and drawer units and a multi fuel burner.
Utility Room
8' 0'' x 11' 8'' (2.43m x 3.55m)
UPVC double glazed window to the side elevation, marble flooring and plumbing for washing machine.
Cloakroom
UPVC double glazed window to the rear elevation, vanity sink unit, W/C, marble flooring, extractor fan, wall mounted radiator and ceiling light point.
First Floor
Landing
Two UPVC double glazed leaded windows to the front elevation, spotlights, wall mounted radiator and Amtico flooring.
Bedroom One
17' 2'' x 12' 5'' (5.22m x 3.78m)
UPVC double glazed leaded window to the rear elevation, Amtico flooring, two ceiling light points, wall mounted radiator, sliding doors leading into the dressing room and sliding doors leading into the en-suite.
Dressing Room
11' 10'' x 9' 6'' (3.6m x 2.9m)
UPVC double glazed leaded window to the front elevation, ceiling light point, mirrored electric wall heater which can be operated separately from the central heating and fully fitted units including two wardrobes and shoe and handbag storage.
En-Suite
7' 11'' x 7' 2'' (2.42m x 2.18m)
Tiled walls, tiled flooring, double shower, hand towel radiator, W/C, spotlights, underfloor heating, his and hers sink units and an extractor fan.
Bedroom Two
11' 11'' x 11' 11'' (3.64m x 3.64m)
Two UPVC double glazed leaded windows one to the front elevation and one to the side elevation, wall mounted radiator, ceiling light point, built in wardrobes and door leading into Jack and Jill bathroom.
Bedroom Three
8' 0'' x 16' 2'' (2.43m x 4.94m)
UPVC double glazed leaded window to the rear elevation, UPVC double glazed floor to ceiling window to the rear elevation, spotlights, wall mounted radiator, ceiling light point, loft access to fully boarded loft and door leading into Jack and Jill bathroom.
Jack and Jill Bathroom
8' 4'' x 5' 9'' (2.55m x 1.74m)
UPVC double glazed frosted window to the rear elevation, W/C, bath, separate shower unit, tiled walls, tiled flooring, wash hand basin, hand towel radiator and spotlights.
Outside
Front Garden
A newly laid Tarmac driveway welcomes guests with its sleek surface and offers ample off-road parking for multiple vehicles, ensuring convenience and ease. An electric security parking bollard stands sentinel, providing added peace of mind. Adjacent to the driveway, a lush laid-to-lawn area adorned with a variety of bushes, plants, and trees adds a touch of natural beauty, enhancing the property's curb appeal and creating a welcoming atmosphere for residents and visitors alike.
Rear Garden
Enclosed within its own private haven, the property boasts lush, laid-to-lawn areas. A variety of paved and decked spaces provide ample opportunities for outdoor gatherings or relaxation. Alongside the residence, is a coal bunker, garden shed, and woodstore. There is a large greenhouse to the rear of the garden. The garden benefits from LED lighting throughout on the pathway, raised beds, spa cabin and LED trees. Surrounding the grounds, raised borders showcase a illuminated, well-stocked, mature garden brimming with a diverse array of plants, trees, and shrubs, creating a picturesque oasis for nature lovers to enjoy.
Spa Cabin
18' 10'' x 12' 2'' (5.74m x 3.71m)
The spa cabin beckons with its rustic charm and modern comforts. Natural light streams through the UPVC double glazed remote controlled velux skylight, casting a gentle glow over the tiled flooring below. Two sets of bi-folding doors invite the outdoors in, seamlessly merging the interior with the lush surroundings. Amidst the serenity, a hot tub bubbles invitingly. The sauna awaits, enveloping guests in warmth and rejuvenation. Spotlights overhead illuminate the space, creating an ambiance of tranquillity, while an electric heater ensures cozy comfort on cooler evenings.
Tenure
Freehold
Council Tax Band
G
Brochures
Property BrochureFull DetailsCouncil TaxA payment made to your local authority in order to pay for local services like schools, libraries, and refuse collection. The amount you pay depends on the value of the property.Read more about council tax in our glossary page.
Band: G
Newton Road, Lowton WA3 1NZ
NEAREST STATIONS
Distances are straight line measurements from the centre of the postcode- Newton-le-Willows Station1.2 miles
- Earlestown Station2.2 miles
- Bryn Station3.6 miles
About the agent
We are a vibrant and innovative firm providing a bespoke estate agency experience at the forefront of new and creative technology whilst aiming to provide the ultimate personal service to our clients. We understand how important it is to pick the right partner when it comes to selling your home, from the comprehensive market appraisal by an experienced member of our team, who have fantastic knowledge of your local area, We will guide you through the selling process with regards to negotiating
Notes
Staying secure when looking for property
Ensure you're up to date with our latest advice on how to avoid fraud or scams when looking for property online.
Visit our security centre to find out moreDisclaimer - Property reference 12326542. The information displayed about this property comprises a property advertisement. Rightmove.co.uk makes no warranty as to the accuracy or completeness of the advertisement or any linked or associated information, and Rightmove has no control over the content. This property advertisement does not constitute property particulars. The information is provided and maintained by Stone Cross Estate Agents, Lowton. Please contact the selling agent or developer directly to obtain any information which may be available under the terms of The Energy Performance of Buildings (Certificates and Inspections) (England and Wales) Regulations 2007 or the Home Report if in relation to a residential property in Scotland.
*This is the average speed from the provider with the fastest broadband package available at this postcode. The average speed displayed is based on the download speeds of at least 50% of customers at peak time (8pm to 10pm). Fibre/cable services at the postcode are subject to availability and may differ between properties within a postcode. Speeds can be affected by a range of technical and environmental factors. The speed at the property may be lower than that listed above. You can check the estimated speed and confirm availability to a property prior to purchasing on the broadband provider's website. Providers may increase charges. The information is provided and maintained by Decision Technologies Limited.
**This is indicative only and based on a 2-person household with multiple devices and simultaneous usage. Broadband performance is affected by multiple factors including number of occupants and devices, simultaneous usage, router range etc. For more information speak to your broadband provider.
Map data ©OpenStreetMap contributors.




