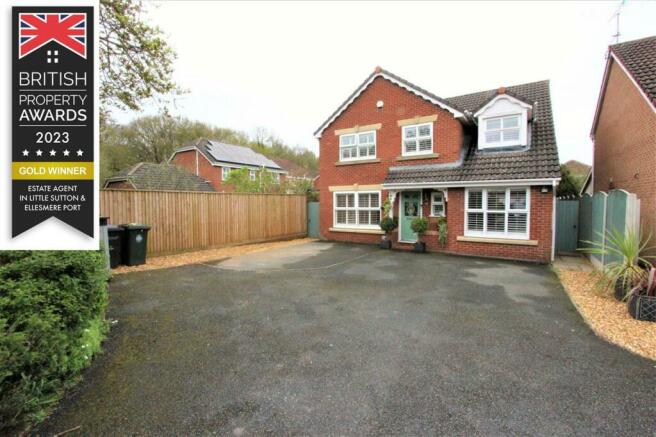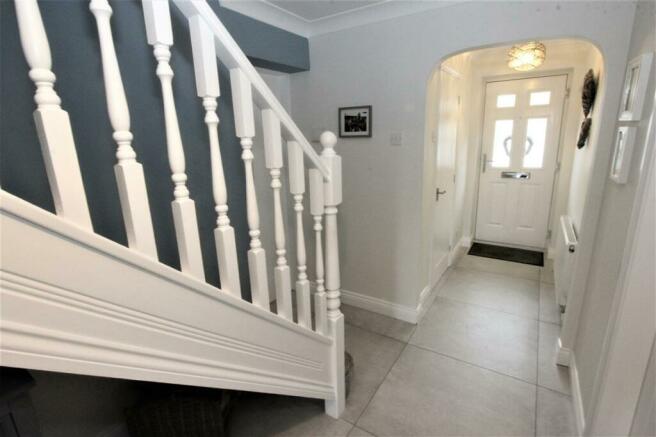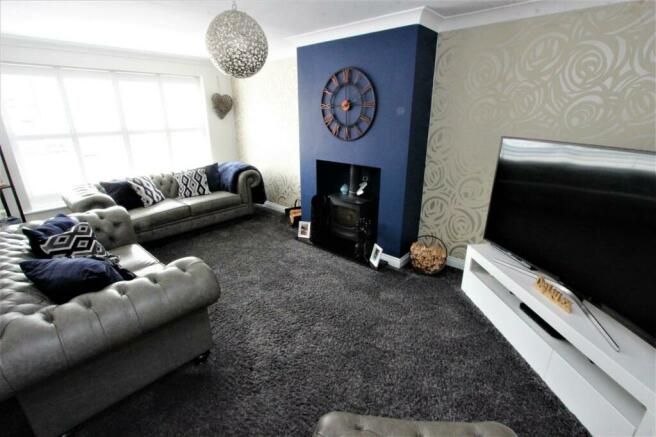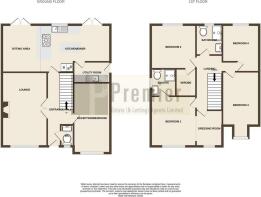
Rona Avenue, Stanney Oaks

- PROPERTY TYPE
Detached
- BEDROOMS
4
- BATHROOMS
2
- SIZE
Ask agent
- TENUREDescribes how you own a property. There are different types of tenure - freehold, leasehold, and commonhold.Read more about tenure in our glossary page.
Ask agent
Key features
- Private Driveway
- 4/5 Bedrooms
- Fully Modernised
- Private Rear Garden
- Ample Parking
- Manster With En-Suite & Dressing Room
- Second Bedroom With Walk-In Wardrobe
- Sought After Location
Description
Entrance
There is sheltered access into the hallway from the front of the property. The hallway has wood effect flooring, radiator, ground floor WC, stairs to the first floor with cloaks storage under, door into the sitting room, contemporary semi-glazed double doors into the lounge and door into the kitchen.
Lounge 5.50m (18' 0") x 3.35m (11' 0")
A fantastic family living space with double glazed window having custom made shutter style window blinds to the front elevation, wood effect flooring, radiator and wood burning stove with granite hearth.
Kitchen 5.21m (17' 1") x 3.54m (11' 8")
A beautiful, modern fitted kitchen with Island unit and stunning granite work tops with matching splash back, tiled flooring, stainless steel one and a half bowl sink with CNC'd drainer and mixer tap, integrated dish washer, built in Neff double oven, Neff range style gas hob with extractor hood and grey splash back, double glazed window to the rear elevation, space and provisions for American style fridge freezer, dining space, 2x radiators, double glazed French style doors to the rear garden, door to the utility room and opening through to a family sitting area with double glazed French doors to the rear garden.
Kitchen 5.21m (17' 1") x 3.54m (11' 7")
Reverse angle.
Sitting Area 3.58m (11' 9") x 2.84m (9' 4")
A family seating area with wood effect flooring, radiator and double glazed French doors to the rear garden.
Utility Room
Work top with tile splash back and stainless steel sink, base and wall cupboards, tiled floor, space for under counter washing machine and dryer, radiator and external door to the side elevation.
Ground Floor WC
A stylishly appointed WC with half tiled walls, tiled floor, double glazed window with custom made shutter style window blinds to the front elevation, radiator, low level WC and sink unit with mixer tap, vanity storage under.
Landing
Loft access, airing cupboard, electric point and doors to the bedrooms and bathroom.
Bedroom 1& Dressing Room 3.69m (12' 1") x 3.36m (11' 0")
Double glazed window with custom made shutter style window blinds to the front elevation, wood effect flooring, radiator, air conditioning, door to en-suite and opening to the dressing room.
Bedroom 1 & Dressing Room 3.69m (12' 1") x 3.36m (11' 0")
Derssing Room/Bed 5 2.67m (8' 9") x 2.01m (6' 7")
The dressing room is formerly bedroom 5 however could easily be changed back if required as the door, window and radiator have all been retained. Wood effect flooring, double glazed window with custom made shutter style window blinds to the front elevation, radiator and opening to the bedroom.
Master En-Suite 2.04m (6' 8") x 1.87m (6' 2")
A stylishly appointed en-suite shower room with tiled walls and flooring, low level WC, sink with vanity storage and mixer tap, chrome towel radiator, glazed shower enclosure with thermostatic mixer shower and double glazed window to the side elevation.
Bedroom 2 3.49m (11' 5") x 3.28m (10' 9")
A double bedroom with wood effect flooring, double glazed window to the rear elevation and walk in wardrobe. The walk in wardrobe was in fact originally a second en-suite and could quite easily be turned back into such.
Bedroom 3 4.93m (16' 2") x 2.61m (8' 7")
Another double bedroom with wood effect flooring, radiator and double glazed window with custom made shutter style window blinds to the front elevation
Bedroom 4 3.51m (11' 6") x 2.67m (8' 9")
Bedroom Four would make an excellent single bedroom or a cosy double bedroom with wood effect flooring, double glazed window to the rear elevation and radiator.
Bedroom 5/Dressing Room 2.67m (8' 9") x 2.01m (6' 7")
Bedroom Five is a single bedroom with double glazed window and radiator and is currently being used as a dressing area/room serving the master bedroom.
Bathroom 2.25m (7' 4") x 1.84m (6' 0")
A modern bathroom with double glazed window tot he rear elevation, tiled walls and floor, chrome towel radiator, low level WC, sink with vanity storage and mixer tap and large glazed shower enclosure with thermostatic mixer shower.
Outside
Front; Off Roan Avenue there is a private driveway to just two houses, there is a large tarmac driveway providing ample parking for several vehicles and even a caravan/motor home.
Rear; The private, enclosed rear garden has a lovely Indian stone patio with additional lawn area and large timber shed.
Disclaimer
These particulars, whilst believed to be accurate are set out as a general outline only for guidance and do not constitute any part of an offer or contract. Intending purchasers should not rely on them as statements of representation of fact, but must satisfy themselves by inspection or otherwise as to their accuracy. No person in this firms employment has the authority to make or give any representation or warranty in respect of the property.
IMPORTANT NOTICE
Services: None of the services, fittings or appliances (if any), heating installations, electrical systems or plumbing have been tested and no warranty is given as to their working ability. All measurements are approximate.
Energy performance certificate - ask agent
Council TaxA payment made to your local authority in order to pay for local services like schools, libraries, and refuse collection. The amount you pay depends on the value of the property.Read more about council tax in our glossary page.
Ask agent
Rona Avenue, Stanney Oaks
NEAREST STATIONS
Distances are straight line measurements from the centre of the postcode- Ellesmere Port Station1.5 miles
- Capenhurst Station1.7 miles
- Overpool Station1.9 miles
About the agent
Premier Estate (& Letting) Agents Ltd, Ellesmere Port
331 - 333 Chester Road, Little Sutton, Ellesmere Port, CH66 3RF

British Property Award Winners 2021 & 2022
Established in 2006, PREMIER have been successfully providing a professional & friendly service to its happy customers. We pride ourselves on delivering Excellent Customer Service with Honesty & Integrity. This is demonstrated by our Awards for the Best Estate Agency in the British Property Awards 2021 & 2022. If you are thinking of selling a property and being VALUED as a customer is one o
Industry affiliations

Notes
Staying secure when looking for property
Ensure you're up to date with our latest advice on how to avoid fraud or scams when looking for property online.
Visit our security centre to find out moreDisclaimer - Property reference PEL1001418. The information displayed about this property comprises a property advertisement. Rightmove.co.uk makes no warranty as to the accuracy or completeness of the advertisement or any linked or associated information, and Rightmove has no control over the content. This property advertisement does not constitute property particulars. The information is provided and maintained by Premier Estate (& Letting) Agents Ltd, Ellesmere Port. Please contact the selling agent or developer directly to obtain any information which may be available under the terms of The Energy Performance of Buildings (Certificates and Inspections) (England and Wales) Regulations 2007 or the Home Report if in relation to a residential property in Scotland.
*This is the average speed from the provider with the fastest broadband package available at this postcode. The average speed displayed is based on the download speeds of at least 50% of customers at peak time (8pm to 10pm). Fibre/cable services at the postcode are subject to availability and may differ between properties within a postcode. Speeds can be affected by a range of technical and environmental factors. The speed at the property may be lower than that listed above. You can check the estimated speed and confirm availability to a property prior to purchasing on the broadband provider's website. Providers may increase charges. The information is provided and maintained by Decision Technologies Limited.
**This is indicative only and based on a 2-person household with multiple devices and simultaneous usage. Broadband performance is affected by multiple factors including number of occupants and devices, simultaneous usage, router range etc. For more information speak to your broadband provider.
Map data ©OpenStreetMap contributors.





