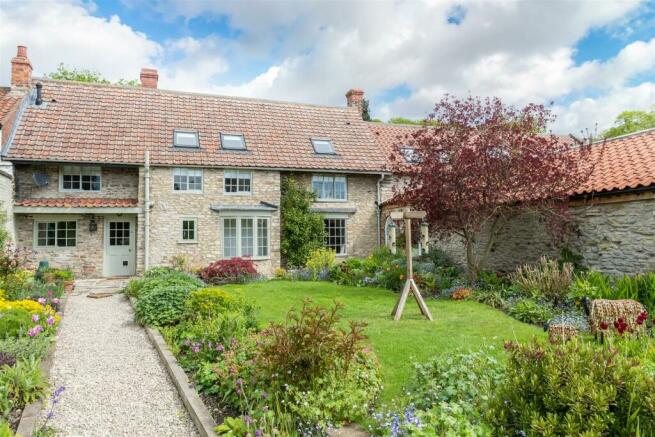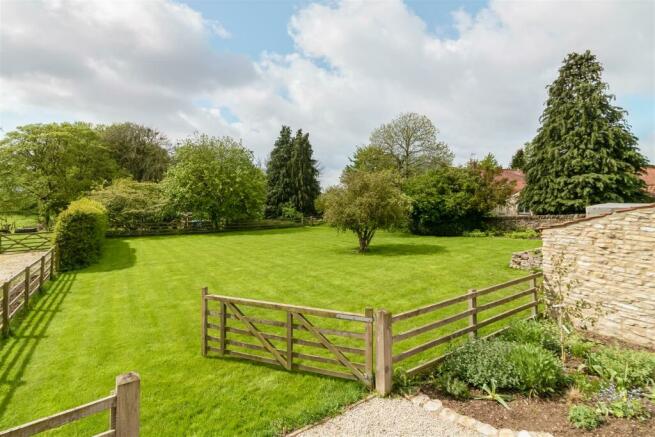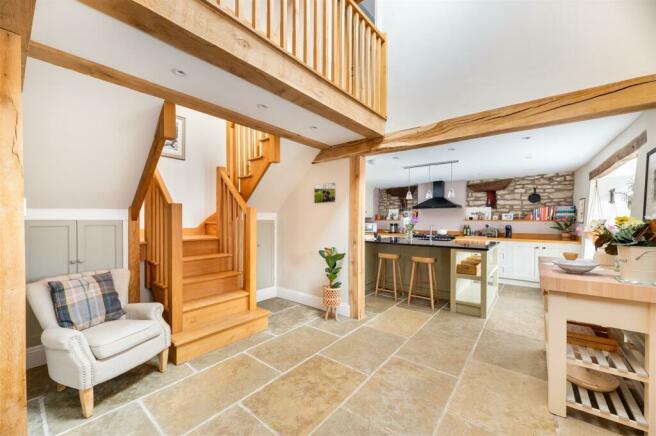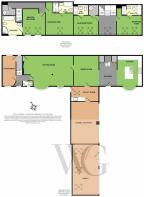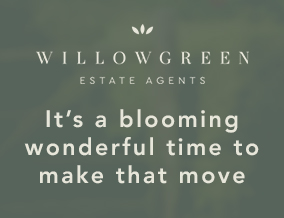
Beestone Cottage, Aislaby, Pickering, YO18 8PE

- PROPERTY TYPE
House
- BEDROOMS
4
- BATHROOMS
4
- SIZE
Ask agent
- TENUREDescribes how you own a property. There are different types of tenure - freehold, leasehold, and commonhold.Read more about tenure in our glossary page.
Freehold
Key features
- STUNNING COTTAGE & BARN CONVERSION
- FOUR DOUBLE BEDROOMS ALL ENSUITE
- PERIOD FEATURES THROUGOUT
- UNDERFLOOR HEATING IN PARTS
- 25FT SITTING ROOM
- EXTENSIVE GROUNDS
- ANNEXE - THE BEESTONE BARN
- CAR PORT & DRIVEWAY
- PADDOCK
Description
The accommodation comprises: impressive entrance hall with a gallery landing, bespoke country kitchen, dining room, 25ft sitting room, dining room, snug, guest cloakroom and utility room. To the first floor are four double bedrooms all ensuite.
Outside, there is a double car port with utility/boot room access and an adjoining annexe that offers a flexible space and is currently run as a successful holiday let.
The paddock lies just beyond, with the woodland stretching away down to the neighbouring fields. A right of access also exists for the property from the bottom boundary out onto Aislaby Carr Lane. Our current owners rent a stable on the neighbouring property, with equine access into the fields to the east and south of Beestone.
The property is superbly positioned with Malton having excellent commutator links via the A64 to the east coast, York and Leeds, excellent public transport East Coast Bus service and by rail to York, Leeds, Manchester, Liverpool with connections from York to London and Newcastle.
EPC RATING TBC
Reception Hall - 2.79 x 4.80 (9'1" x 15'8") - Double height entrance, handmade solid oak feature staircase leading to oak galleried landing. Stone flagged floor with underfloor heating, original beams to vaulted ceiling, electronically operated velux (solar powered), storage under staircase and feature chandelier.
Kitchen - 3.89 x 4.75 (12'9" x 15'7") - Handmade bespoke kitchen with large centre island with seating, granite worktop and stainless steel sink on centre island. Solid oak worktops, range cooker. Stone flagged floor with underfloor heating and large feature bay window.
Dining Room - 3.90 x 4.83 (12'9" x 15'10") - Oak fireplace with underfloor heating, exposed stone work and feature oak beams.
Sitting Room - 7.85 x 4.44 max (25'9" x 14'6" max) - Original timber beams, feature bay window and bow window with views to rear garden. Parquet wood flooring, feature fireplace with cast iron oven and cast iron radiators.
Utility Room - 4.34 x 2.35 (14'2" x 7'8") - Ceramic flooring with underfloor heating, vaulted ceiling with feature timber beam and velux roof window, stable door to rear garden, oak door into garage. Handmade cupboards with solid oak worktops and Belfast sink.
Guest Cloakroom - 1.53 x 0.95 (5'0" x 3'1") - Low level cistern, traditional toilet with oak seat, wall mounted hand basin. Window with oak window board, ceramic flooring, original timber beams to ceiling.
Downstairs Entrance Lobby - Ceramic flooring, glazed door to rear garden. Feature stone walls and oak beams, original laundry washing bowl and stone surround feature.
Study/ Snug - 2.14 x 4.42 (7'0" x 14'6") - Dual aspect room, timber beams to ceiling. Solid oak and traditional latch. under stairs cupboard with solid oak doors and solid oak window board.
Cupboard To Top Of Stairs - Good storage with shelving, boiler one and hot water system. Solid oak door.
Master Bedroom - 3.54 x 4.12 max (11'7" x 13'6" max) - Window overlooking rear garden, Velux windows. Solid oak doors, loft access to roof.
Master En-Suite - 3.26 x 3.06 max (10'8" x 10'0" max) - Feature roll top freestanding bath, walk-in corner shower cubicle with mosaic tiling. Low flush WC, wall mounted towel rail.
Bedroom Two - 4.31 x 5.16 max (14'1" x 16'11" max) - Feature original cruck framed beam, low level window window overlooking rear garden. Velux roof window, solid oak door.
En-Suite - 3.15 x 1.71 (10'4" x 5'7") - Walk in shower with monsoon shower head, separate bath, low flush WC. Wall mounted hand basin, wall mounted towel rail. Shaver point. Travertine tiles to floor and walls.
Bedroom Three - 3.92 x 3.03 (12'10" x 9'11") - Vaulted ceiling with original timber beams. Solid oak doors, Velux windows.
En-Suite - 2.23 x 1.65 (7'3" x 5'4") - Shaver point, walk in shower, Low flush WC, vanity unit with solid oak top and wall mounted wash hand basin. Wall mounted towel rail, solid oak door.
Cupboard Off Bedroom - Good storage, boiler two and hot water cylinder two.
Bedroom Four - 3.93 x 4.22 max (12'10" x 13'10" max) - Vaulted ceiling with original timber beams, Velux roof windows.
En-Suite - 3.13 x 1.68 (10'3" x 5'6") - Walk in shower, separate bath. Solid oak top vanity unit with wall mounted wash basin. Low flush WC, wall mounted towel rail and shaver point.
Landing - Solid oak galleried landing, hand built by local joinery firm. Oak handrails and balustrading. Double flight feature staircase. Original timber roof beams.
Annexe The Beestone Barn - 4.11 x 7.88 (13'5" x 25'10") - Successful Air B&B one bedroom annexe with a fully equipped kitchenette, a living room and a bedroom with en suite shower room which has underfloor heating.
Garden Store - Stone built outbuilding with timber stable door, currently used as a mower store. Leads directly to grass paddock area.
Paddock - Fully enclosed with post and rail fencing, gate leading beyond to area with mature trees and further grass area.
Total Land - Property set in approx one acre.
General Information - Dating back to approximately 1630 this Cruck timber framed cottage is set in approx. one acre. Recently renovated throughout, includes garages and annexe connected to rear of the property. Shared driveway with parking for at least 5 cars with gate access to paddock. (Renovation includes; fully re-roofed, insulation fitted throughout, fully re-wired, fully re-plumbed including two boilers and central heating systems. Recently fitted kitchen and bathrooms. Mains Gas.
Council Tax Band E -
Brochures
Beestone Cottage, Aislaby, Pickering, YO18 8PEEnergy performance certificate - ask agent
Council TaxA payment made to your local authority in order to pay for local services like schools, libraries, and refuse collection. The amount you pay depends on the value of the property.Read more about council tax in our glossary page.
Ask agent
Beestone Cottage, Aislaby, Pickering, YO18 8PE
NEAREST STATIONS
Distances are straight line measurements from the centre of the postcode- Malton Station8.9 miles
About the agent
Willowgreen is a truly independent boutique estate agent serving Ryedale and its surrounding areas. Our aim is to deliver a personal level of service not found within larger agencies. We provide sales, lettings and property management services on property throughout Ryedale - offering buyers, sellers and landlords alike a personal, professional and informed service. Our award-winning agents combine over 20 years of experience in national firms.
Industry affiliations

Notes
Staying secure when looking for property
Ensure you're up to date with our latest advice on how to avoid fraud or scams when looking for property online.
Visit our security centre to find out moreDisclaimer - Property reference 33022549. The information displayed about this property comprises a property advertisement. Rightmove.co.uk makes no warranty as to the accuracy or completeness of the advertisement or any linked or associated information, and Rightmove has no control over the content. This property advertisement does not constitute property particulars. The information is provided and maintained by Willowgreen Estate Agents, Ryedale. Please contact the selling agent or developer directly to obtain any information which may be available under the terms of The Energy Performance of Buildings (Certificates and Inspections) (England and Wales) Regulations 2007 or the Home Report if in relation to a residential property in Scotland.
*This is the average speed from the provider with the fastest broadband package available at this postcode. The average speed displayed is based on the download speeds of at least 50% of customers at peak time (8pm to 10pm). Fibre/cable services at the postcode are subject to availability and may differ between properties within a postcode. Speeds can be affected by a range of technical and environmental factors. The speed at the property may be lower than that listed above. You can check the estimated speed and confirm availability to a property prior to purchasing on the broadband provider's website. Providers may increase charges. The information is provided and maintained by Decision Technologies Limited.
**This is indicative only and based on a 2-person household with multiple devices and simultaneous usage. Broadband performance is affected by multiple factors including number of occupants and devices, simultaneous usage, router range etc. For more information speak to your broadband provider.
Map data ©OpenStreetMap contributors.
