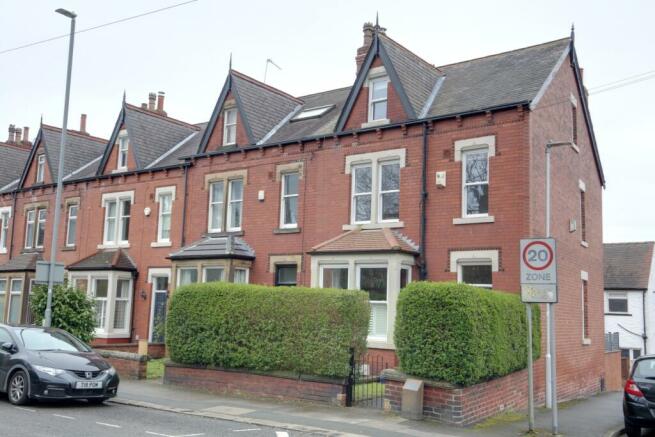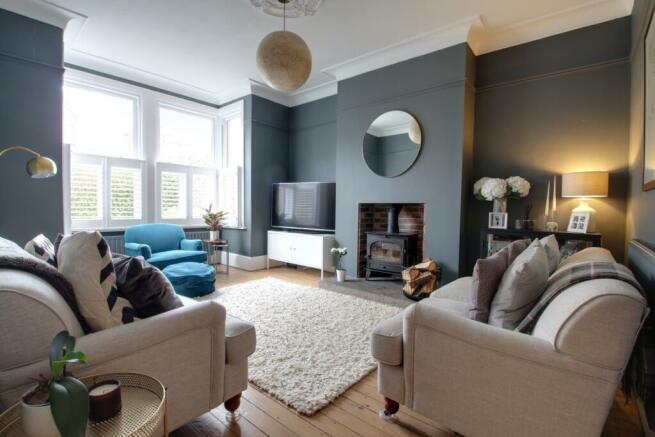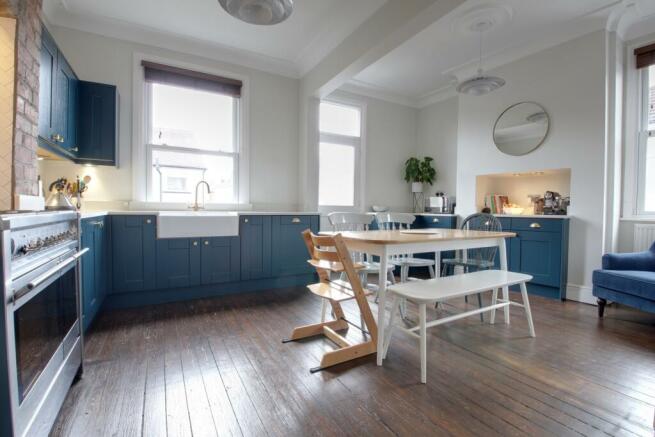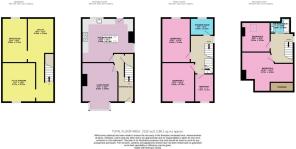123 Potternewton Lane, Leeds

- PROPERTY TYPE
End of Terrace
- BEDROOMS
5
- BATHROOMS
2
- SIZE
Ask agent
- TENUREDescribes how you own a property. There are different types of tenure - freehold, leasehold, and commonhold.Read more about tenure in our glossary page.
Freehold
Key features
- A very fine example of a gorgeous Edwardian end terraced house.
- Impressive, family accommodation over 4 floors.
- Modernised & improved yet retaining many period features.
- Simply oozing bags of character and charm.
- An elegant living room and a WOW of a 5.2m open plan dining kitchen.
- Superb converted lower ground floor...hallway, office/gym, playroom/TV room & utlity.
- 5 bedrooms, bathroom and shower room.
- Front garden and a paved southerly facing rear garden.
- Beautifully presented throughout.
- Recently re-roofed.
Description
Well; this is bound to set pulses racing. It certainly did mine! These are some of the words that sprang to mind at my first visit...beautifully presented...stylish... attractive...impressive ...tasteful...and that's just the owner!! No seriously...This really is a gem of a house, that just keeps on shining. They say...life is full of surprises...I can't stop thinking about this house!! I just love it. As Tina Turner once sang...You're simply the best...better than all the rest...better than anyone...anyone I've ever met. And it's true, this house will take some beating.
This is a property that is still packed with many beautiful and typically characteristic features of an Edwardian house...mouth-wateringly so...examples are...the high ceilings, skirtings, architraves, cornices, numerous fireplaces, and the staircases to name a few. It is fabulous to see how "the new," has been skillfully and sympathetically blended with "the old," communicating effortlessly with calming outside space for relaxation and ease of entertaining. The result...a house that will be the envy of many, and will enable you to have a fabulous lifestyle...Please believe me...I'm an Estate Agent. But don't take my word for it...book yourself an appointment, and I will see you there at the open viewing. This is the one that you simply must add to your house-hunting shopping list.
So let's get down to the serious business of telling you all about this house. Having parked outside the property and walked up the pathway, your guided tour will start by entering through the front door which gives access to a lovely hallway. (check out the photo) First on the left will take you into an elegant living room where treats such as a period fireplace, a super bay window, a high ceiling (2.89m high) and lovely cornices await you. Mmm...mm...mmmm...nice. 2nd left off the hallway will take you into a beautiful open plan 5.2m dining kitchen. Here contemporary meets character, and what a lovely couple they make. (check out the photos) From here you can access the back garden. You can continue into the depths of the house by proceeding down the staircase from the hallway to the lower ground floor. I suppose, in Edwardian times, this may well have been a cellar or perhaps the servant's quarters...who knows? Not now though...what a pleasant surprise to see the conversion that has taken place down here! Here you will find a 2nd Living/TV/play room, a separate room doubling up as an office and gym and a super utility room. This would definitely be my man-cave. From the hallway, proceeding up the stairs will whisk you up to the first floor, which gives access to the first-floor rooms. The master bedroom is certainly not outdone by the elegance of the living room; lovely twin windows, picture rails, cornices and ceiling rose, to match those of the room below. I certainly would not be rushing to get out of bed on weekend mornings. The 2nd bedroom is located at the rear of the house and again has some nice period features too. A cute shower room with a white suite finishes this floor off just nicely. A "return" staircase will take you up the 2nd floor (or attic if you prefer). Two further double bedrooms await you here. The rear bedroom has a Velux window with the front bedroom having an Edwardian style dormer window. The "C and C" has made it's way all the way up here too!
And so to the outside...There is a small front garden, thus setting the house back from Potternewton Lane. There is a small but perfectly formed, enclosed, low-maintenance rear garden, which enjoys privacy and has a southerly aspect.
It is not often that you come across a period property that has been so carefully and thoughtfully improved so as to maintain the character and charm, and to have had this work carried out throughout the entire house is a pleasure to see. The property has had a new roof and even the windows have been replaced in the style of the originals!
Ahhh... but what about the nearby amenities...loads of them!! All sorts and too many to mention... but do let me know if you think there are any of value that are missing. Don't tell too many people though, because if you do come up with one, you may be onto a winner!
So there you have it; one of Chapel Allerton's hidden gems... Not now that I have told everyone about it. Please believe me...I'm an Estate Agent. Book yourself an appointment, and I will see you there, at the open viewing.
Viewers are accompanied by EweMove's business owners. This ensures a good, in-depth viewing experience with the property professional. Afterwards, you will receive a short video of the property to remember us by, so that you can show your friends and family. (EweMove's business owners are normally contactable mornings, afternoons, evenings, and weekends, including Sundays.)
Tenure: Freehold, Council Tax Band C. EPC Band D.
Entrance Hall
5.33m x 1.85m - 17'6" x 6'1"
(Average measurements.) A great start to your viewing experience...it is every bit as nice as it is in the photo! There is a lovely solid wood front door with a fanlight above, making for a light, bright and airy feel. Ornate coving, ceiling rose and an antique-stye radiator. Luxury vinyl flooring in a parquet-style pattern.
Living Room
5.2m x 3.84m - 17'1" x 12'7"
(Maximum measurements into the bay and chimney breast recess.) This is an elegant room that oozes character and charm and has lovely features such as polished wood flooring, high skirtings, ornate coving, a picture rail and ceiling rose. There is a multi-fuel stove set into the chimney breast, mounted on a stone hearth. Other features are double-glazed sash-style windows to the bay, rather swish blinds and a double-panel radiator. This is a perfect room in which to spend those cozy winter nights with a movie and glass of your favourite tipple.
Open Plan Dining / Kitchen
5.2m x 4.74m - 17'1" x 15'7"
Wow! How nice it is to see where new meets old, contemporary meets character, and you can clearly see that they make a lovely couple. Character and charm are sympathetically blended with modern kitchen fittings. Here we have an extensive range of wall and floor units in a dark blue finish complemented by quartz worktops. There is an integrated dishwasher, space for a free-standing American-style fridge and freezer. Super features of this room are the revealed brick chimney breast, which is ideal to house a professional cooking range, and the twin-bowl Belfast-style sink unit with mixer tap. There is a polished wood floor and double-aspect double-glazed sash windows. Ornate coving, double-panel radiator, twin ceiling roses and a timber and glazed door that gives access to the back garden.
First Floor Landing
3.53m x 2.06m - 11'7" x 6'9"
(Measurements to include the staircase.) Double-glazed window to the side elevation.
Bedroom 1
4.32m x 3.7m - 14'2" x 12'2"
If this were my bedroom, I would definitely want to sleep in on a weekend! Twin double-glazed sash windows bring plenty of light and with the houses opposite set back quite a distance, a good degree of privacy is afforded too. Again, character and charm are in abundance, with polished wood floors, a feature fireplace, picture rail, ornate coving and a radiator.
Bedroom 2
4.84m x 3.1m - 15'11" x 10'2"
A great size for a second bedroom, having double-glazed sash windows, a radiator, picture rail and ornate coving.
Bedroom 3
3.1m x 2.15m - 10'2" x 7'1"
There is a polished wood floor, radiator and double-glazed sash windows. A great room to be used as a dressing room.
Shower Room
2.64m x 1.91m - 8'8" x 6'3"
Double-width mains-fed shower unit with a waterfall shower head, and a retro sink unit with drawer units underneath. Low-level W.C, antique-style radiator and ladder-style radiator. Covng, tiled splash areas, and an extractor fan. Double-glazed sash windows.
Second Floor Landing
2.84m x 2.1m - 9'4" x 6'11"
(Average measurements.) Double-glazed window to the side elevation.
Bedroom 4
5.73m x 4.32m - 18'10" x 14'2"
(Maximum measurements into the dormer and chimney breast recess.) What a pleasant surprise to find attic rooms so beautifully presented! There is a feature fireplace and double-panel radiator. The floor is painted in a pale cream finish. There is useful clothes hanging space to the underdrawn recesses and double-glazed sash windows within the dormer.
Bedroom 5
3.25m x 3.1m - 10'8" x 10'2"
Again, a super double bedroom. There is a double-panel radiator, Velux window and under-eaves storage space.
Bathroom
2.18m x 1.65m - 7'2" x 5'5"
(maximum measurements and with some restricted head height) Contemporary white suite, comprising rectangular bath with hand-held shower attachment plus a waterfall-style shower above and curved glass screening to the side. A cute sink unit with a mixer tap and cupboard unit underneath. Low-level W.C., half-tiled walls and fully-tiled to the shower area. Ladder-style radiator, downlighting, extractor fan, Velux window and tiled flooring. NICE!
Lower Ground Floor
Understood to be tanked, dry-lined, and with screed flooring. Documentation can be made available at a later date.
Hallway
4.98m x 1.88m - 16'4" x 6'2"
(Average measurements.) Radiator and luxury vinyl flooring in a parquet-style, to match that of the entrance hall.
Office/Gym
4.8m x 2.75m - 15'9" x 9'0"
Luxury vinyl flooring, double-panel radiator, downlighting and a double-glazed escape window.
Play Room/TV Room
5.17m x 3.72m - 16'12" x 12'2"
What a super room! There is a double-panel radiator, downlighting and luxury vinyl flooring. Cupboards housing the electric consumer unit and gas meter. Double-glazed escape window.
Utility Room
3.75m x 2.24m - 12'4" x 7'4"
(Average measurements.) Just wait until you see the sink unit! B. Finch & Co. Ltd, Lambeth, London. I just love it! There is a double-panel radiator, luxury vinyl flooring, plumbing for a washing machine, and downlighting. Concealed gas-fired central heating boiler.
Exterior
FRONT. This garden area is enclosed by walling and hedging and has a path that leads up to the front door.REAR. There is a paved garden area enclosed by wall and fencing affording a good degree of privacy and being southerly facing, it gets the sunshine too. There is an external water tap and a timber gate gives access to the rear service road.
Council TaxA payment made to your local authority in order to pay for local services like schools, libraries, and refuse collection. The amount you pay depends on the value of the property.Read more about council tax in our glossary page.
Band: C
123 Potternewton Lane, Leeds
NEAREST STATIONS
Distances are straight line measurements from the centre of the postcode- Burley Park Station1.9 miles
- Leeds Station2.2 miles
- Headingley Station2.3 miles
About the agent
EweMove are one of the UK's leading estate agencies thanks to thousands of 5 Star reviews from happy customers on independent review website Trustpilot. (Reference: November 2018, https://uk.trustpilot.com/categories/real-estate-agent)
Our philosophy is simple: the customer is at the heart of everything we do.
Our agents pride themselves on providing an exceptional customer experience, whether you are a vendor, landlord, buyer or tenant.
EweMove embrace the very latest techn
Notes
Staying secure when looking for property
Ensure you're up to date with our latest advice on how to avoid fraud or scams when looking for property online.
Visit our security centre to find out moreDisclaimer - Property reference 10428947. The information displayed about this property comprises a property advertisement. Rightmove.co.uk makes no warranty as to the accuracy or completeness of the advertisement or any linked or associated information, and Rightmove has no control over the content. This property advertisement does not constitute property particulars. The information is provided and maintained by EweMove, Covering Yorkshire. Please contact the selling agent or developer directly to obtain any information which may be available under the terms of The Energy Performance of Buildings (Certificates and Inspections) (England and Wales) Regulations 2007 or the Home Report if in relation to a residential property in Scotland.
*This is the average speed from the provider with the fastest broadband package available at this postcode. The average speed displayed is based on the download speeds of at least 50% of customers at peak time (8pm to 10pm). Fibre/cable services at the postcode are subject to availability and may differ between properties within a postcode. Speeds can be affected by a range of technical and environmental factors. The speed at the property may be lower than that listed above. You can check the estimated speed and confirm availability to a property prior to purchasing on the broadband provider's website. Providers may increase charges. The information is provided and maintained by Decision Technologies Limited.
**This is indicative only and based on a 2-person household with multiple devices and simultaneous usage. Broadband performance is affected by multiple factors including number of occupants and devices, simultaneous usage, router range etc. For more information speak to your broadband provider.
Map data ©OpenStreetMap contributors.





