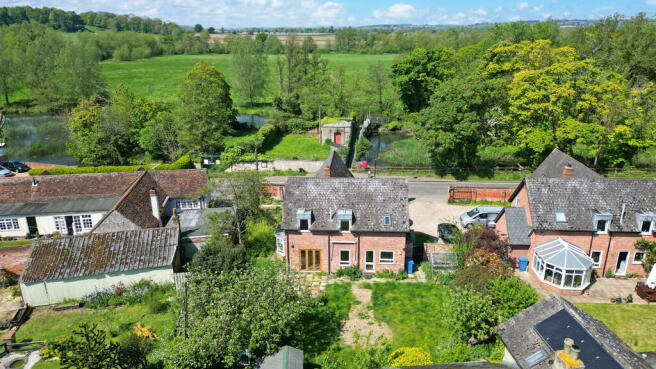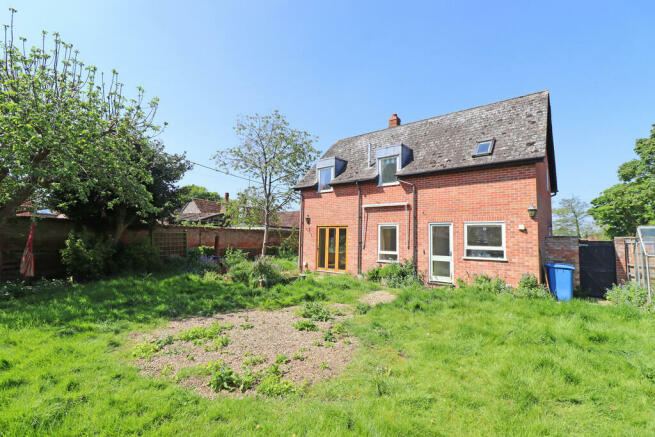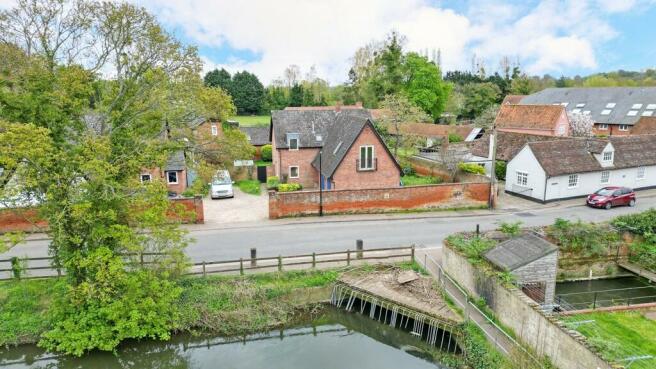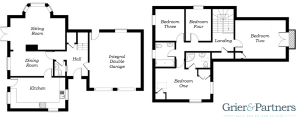Lower Street, Stratford St. Mary

- PROPERTY TYPE
Detached
- BEDROOMS
4
- BATHROOMS
2
- SIZE
1,496 sq ft
139 sq m
- TENUREDescribes how you own a property. There are different types of tenure - freehold, leasehold, and commonhold.Read more about tenure in our glossary page.
Freehold
Key features
- En-Suite to Bedroom One
- Bi-Fold Doors into the Garden
- Ample Off-Road Parking
- Open Plan Living/Dining Room
- South East Facing Rear Garden
- Four Large Bedrooms
- Integral Double Garage
- No Onward Chain
- Gas Fired Central Heating
- Far Reaching Views Over The Stour River and Valley to The Front
Description
DIRECTION Proceeding into Stratford St Mary from Colchester, continue towards Stratford St Mary for approximately 1.5 miles passing the talbooth on the left hand side. After around 1 ½ miles the property can be found on the right hand side opposite the public footpath over the River Stour with ample off road parking infront of the property.
INFORMATION The property was built at the start of 1980 of cavity construction (filled) under a tiled roof with an integral double garage. The plot was the former walled garden of Valley House. Access to the property is jointly owned with the neighbouring property, extensive parking and turning space within the front gravel drive area. The property benefits from central heating provided via a gas fired boiler with radiators to all rooms. Insulated roof space, cavity wall insulation and sealed unit double glazing. The accommodation includes open plan reception rooms, kitchen/breakfast room and cloakroom downstairs, whilst upstairs there are four bedrooms, bathroom and en-suite to the principal bedroom. The previous owners used the second bedroom as a first floor sitting room to take advantage of the views over the River Stour and nearby countryside. Outside is bordered by red brick wall providing a private secluded gardens to the rear and side.
STRATFORD ST MARY is situated mid-way between the major towns of Colchester and Ipswich with an excellent range of shopping and transport. Main line railway station in Colchester provides an extensive service to London Liverpool Street. The village has its own Farm Shop and restaurant, petrol station with village stores and post office, a good selection of Public houses and restaurants. Being situated in the heart of the Dedham Vale there are many delightful walks from the village into the surrounding countryside. Local facilities include primary and pre-school education, parish church and many groups and organisations. Catchment for East Bergholt High School, independent schools in Colchester and Ipswich.
SERVICES All main services are connected. Local District Council Contact . Council Tax Band F - EPC - D
Accommodation over two floors: On the ground floor
ENTRANCE HALL 6´01 x 7´03 part glazed front door, radiator, door into double garage, under stairs storage cupboard, stairs to the first floor
WC Window to the side, WC, hand wash basin
KITCHEN 17´11 x 10´00 Windows to the front, side and rear allowing for lots of natural light in the room, glazed door out to the rear garden, radiator, ample storage via base and wall units, electric Rangermaster oven and induction hob with extractor fan above, stainless steel sink unit, space for fridge, freezer, dishwasher and washing machine, door into the:
DINING ROOM 14´00 x 8´01 Window to the rear, radiator, open plan into the:
SITTING ROOM 17'11 x 12'06 (reducing to 8'07) Large Bay window to the side, wooden bi-fold doors out into the rear garden, marble fireplace with working chimney, radiator
On the first floor:
LANDING Wooden velux window allowing in natural light, airing cupboard
BEDROOM ONE 18´01 x 10´00 Windows to three sides, built in wardrobes to two sides creating ample storage, radiator, door to:
EN-SUITE 7´11 x 4´11 Velux Window the the front, heated towel rail, WC, hand wash basin, Shower cubicle
BEDROOM TWO 17´07 x 12´06 With two velux windows on each side allowing for an abundance of light to flow into the room, radiators to two sides, Juliet balcony overlooking the fields and the River Stour, built in wardrobe
BEDROOM THREE 10´04 x 9´05 Window to the rear, radiator
BATHROOM 8´01 x 6´03 Window to the rear, heated towel rail, WC, hand wash basin, bath with overhead shower
BEDROOM FOUR 10´05 x 8´03 Window to the side, radiator
OUTSIDE
REAR GARDEN The garden is east facing to the rear wrapping around the south facing side of the property enjoying the sun all day with an area of patio to the rear of the property with access from the sitting room bi-fold doors. The garden is mainly laid to lawn, interspersed with trees, mature shrubs and flower beds, patio area, decking and bricked continental style area with pond combine to show the beauty of this property.
FRONT GARDEN The property is approached over a gravel driveway with ample off road parking, gated access to the rear garden from both sides, extra parking space to the side of the property. The driveway is shared with the neighbouring property with large gates to the front separating the shared driveway from the road.
INTEGRAL DOUBLE GARAGE approx. 18'06 x 17'06 Up & over doors, light and power connected, wall mounted gas fired boiler supplying hot water and central heating to the house
Council TaxA payment made to your local authority in order to pay for local services like schools, libraries, and refuse collection. The amount you pay depends on the value of the property.Read more about council tax in our glossary page.
Band: F
Lower Street, Stratford St. Mary
NEAREST STATIONS
Distances are straight line measurements from the centre of the postcode- Manningtree Station3.4 miles
- Mistley Station4.9 miles
- Colchester Station5.7 miles
About the agent
Grier & Partners, specialists in selling property in the Stour Valley between Colchester and Ipswich. As independent local Estate Agents we strive to provide the highest quality service including private treaty sales, market valuations, land sales, auction sales, residential and commercial acquisitions.
Industry affiliations



Notes
Staying secure when looking for property
Ensure you're up to date with our latest advice on how to avoid fraud or scams when looking for property online.
Visit our security centre to find out moreDisclaimer - Property reference 103050001770. The information displayed about this property comprises a property advertisement. Rightmove.co.uk makes no warranty as to the accuracy or completeness of the advertisement or any linked or associated information, and Rightmove has no control over the content. This property advertisement does not constitute property particulars. The information is provided and maintained by Grier & Partners, East Bergholt. Please contact the selling agent or developer directly to obtain any information which may be available under the terms of The Energy Performance of Buildings (Certificates and Inspections) (England and Wales) Regulations 2007 or the Home Report if in relation to a residential property in Scotland.
*This is the average speed from the provider with the fastest broadband package available at this postcode. The average speed displayed is based on the download speeds of at least 50% of customers at peak time (8pm to 10pm). Fibre/cable services at the postcode are subject to availability and may differ between properties within a postcode. Speeds can be affected by a range of technical and environmental factors. The speed at the property may be lower than that listed above. You can check the estimated speed and confirm availability to a property prior to purchasing on the broadband provider's website. Providers may increase charges. The information is provided and maintained by Decision Technologies Limited.
**This is indicative only and based on a 2-person household with multiple devices and simultaneous usage. Broadband performance is affected by multiple factors including number of occupants and devices, simultaneous usage, router range etc. For more information speak to your broadband provider.
Map data ©OpenStreetMap contributors.




