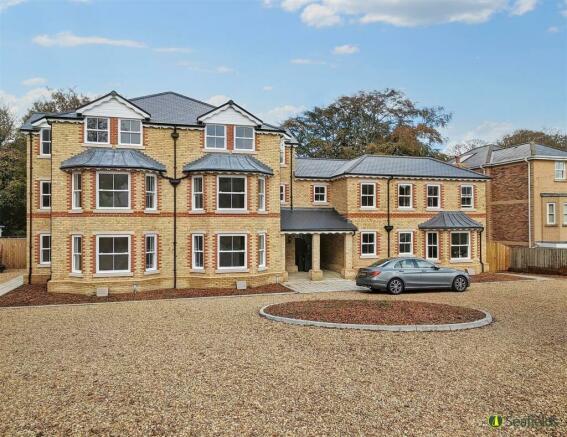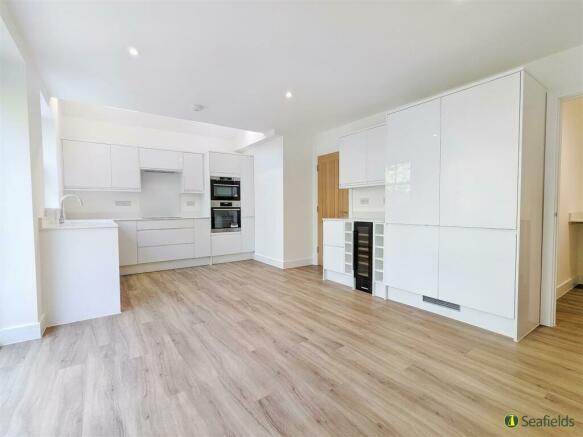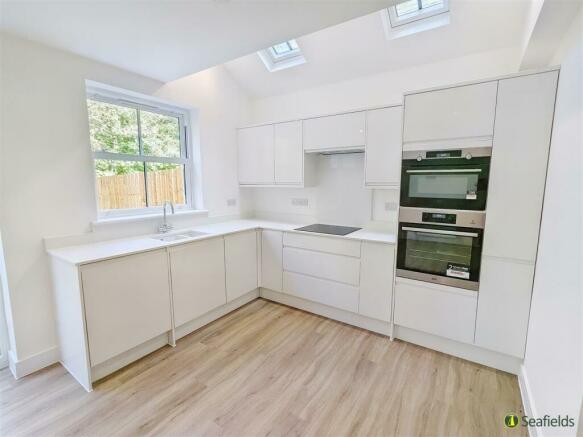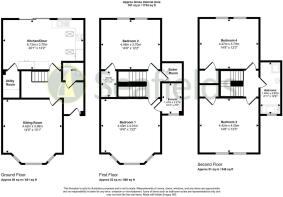Popham Road, Shanklin, PO37 6RF

- PROPERTY TYPE
House
- BEDROOMS
4
- BATHROOMS
3
- SIZE
Ask agent
- TENUREDescribes how you own a property. There are different types of tenure - freehold, leasehold, and commonhold.Read more about tenure in our glossary page.
Freehold
Key features
- PRICED TO SELL - ONLY ONE REMAINING
- 3 STOREY ATTACHED 4 BEDROOM HOME
- 3 LUXURY BATH/SHOWERS (2 BEING EN SUITES)
- SPACIOUS & CHARMING SITTING ROOM
- QUALITY FULLY FITTED KITCHEN/DINING ROOM
- UTILITY + BOILER ROOM + DOWNSTAIRS W.C.
- NEAR RYLSTONE GARDENS/OPEN PARKLAND
- PRIVATE GARDENS * OFF-STREET PARKING
- COUNCIL TAX: E * EPC: B * 10 YR WARRANTY
- FREEHOLD * VIEWING ABSOLUTELY ESSENTIAL
Description
STUNNING BRAND NEW HOME IN AREA OF OUTSTANDING NATURAL BEAUTY!
A beautifully appointed 3 STOREY HOUSE offering 4 LARGE BEDROOMS and 3 LUXURY BATH/SHOWER ROOMS - located within this lovely location moments from open parkland, Rylstone Gardens, The Chine and a great choice of shops, bars and restaurants. Shanklin also offers easy access to wonderful countryside and beautiful sandy beaches. This select development of only 3 homes has been tastefully designed to offer ample space, light and versatility throughout - and the HIGH STANDARD of quality and finish is very clear to see. This property comprises a large sitting room, superbly appointed, very sleek kitchen/dining room, utility room and downstairs cloakroom/wc, with the 4 bedrooms (2 with en suite facilities) being located on the upper floors. As well as the 10 YEAR WARRANTY, benefits include GAS CENTRAL HEATING, double glazing, patio/lawned GARDEN and a wide PARKING BAY. A fantastic opportunity for those seeking luxury, tranquility and convenience!
Accommodation: -
Entrance Hall: - Multi-point lock composite entrance door to hallway with luxury vinyl flooring and stairs to upper floors. Under stairs cupboard.
Sitting Room: - 4.42m x 4.01m (14'6 x 13'2 ) - Superbly proportioned carpeted room with double glazed bay window to front.
Kitchen/Diner: - 6.12m x 3.99m max (20'1 x 13'1 max) - Quality kitchen range comprising soft closing handleless white gloss cupboard and drawer units with work surface incorporating stainless steel 1.5 bowl sink unit with chrome mixer tap. AEG appliances included: Induction hob with extractor fan; double oven/microwave/grill. Built-in Lamona appliances include: Dishwasher; tall fridge; tall freezer; wine cooler. Smart luxury vinyl flooring. Recessed down lighters. Door to Utility Room. WIndow to rear plus additional Velux windows offering additional extra light. Sliding patio doors to rear garden.
Utility Room: - Space and plumbing for washing machine. Continuation of luxury vinyl flooring.
Cloakroom/Wc - White suite comprising w.c. and wash hand basin. Recessed down lighters.
First Floor Landing: - Door to Boiler Room. Stairs leading to second floor. Further doors to:
Master Bedroom: - 4.42m x 3.99m (14'6 x 13'1) - Carpeted double bedroom with window to front. Radiator. Door to:
En Suite 1: - 2.26m x 1.47m (7'5 x 4'10) - Quality white suite comprising shower cubicle and porcelain wash basin with chrome taps. Low flush w.c. Electrical connection for illuminated mirror. Luxury vinyl flooring. Tiled surround. Chrome heated towel rail. Low energy usage downlighters. Window to front.
Bedroom 2: - 4.47m x 3.71m (14'8 x 12'2) - Carpeted double bedroom with window to rear. Door to:
En Suite 2: - 1.96m x 1.27m (6'5 x 4'2) - Quality white suite comprising shower cubicle and porcelain wash basin with chrome taps. Low flush w.c. Electrical connection for illuminated mirror. Luxury vinyl flooring. Tiled surround. Chrome heated towel rail. Recessed down lighters.
Second Floor Landing: - Carpeted landing with doors to:
Bedroom 3: - 4.42m x 4.01m (14'6 x 13'2) - Another large carpeted double bedroom with window to front. Radiator. Built-in wardrobe.
Bedroom 4: - 4.47m x 3.73m (14'8 x 12'3) - A fourth large carpeted double bedroom with window to rear. Radiator. Built-in wardrobe.
Family Bathroom: - 3.86m x 1.50m (12'8 x 4'11) - Quality white suite comprising bath, separate shower cubicle and wash basin with chrome taps. Low flush w.c. Electrical connection for illuminated mirror. Luxury vinyl flooring. Tiled surround. Chrome heated towel rail. Window to front.
Outside: - Garden: Enclosed via fences, private gardens comprising paved patio areas - perfect for al fresco dining with the rest being laid to lawn.
Parking: There is a large expanse of forecourt area to the front of Priory Manor Court - (Plot 1) up to 3 parking spaces to the left; (Plot 2) up to 2 parking spaces to the front. Note: Plot 3 (sold) has parking to the right. A contribution to low maintenance requirement for the front forecourt and centre/left hand side border planting will be required with the other 2 owners. (Note: There is wiring to the parking area for future installation of EV charging points).
Interesting Property Facts: - Quality build with 10 YEAR WARRANTY.
Construction: Timber framed for improved insulation. Handmade external buff brickwork and red brick trim to windows and decorative run at first floor level. Grey slate tiles to roof. White Victorian style decorative facia to soffit with black trim presentation to slate tiles in the gable ends. Victorian style black downpipes/hoppers.
Windows: white UPVC sash windows with tilt and slide functionality.
Plumbing: Gas central heating with radiators to all rooms and heated towel rails to bathrooms. Megaflow water tank. High efficiency boiler.
Council tax band: E * Energy Performance Rating: B
Brochures
Popham Road, Shanklin, PO37 6RF BrochureCouncil TaxA payment made to your local authority in order to pay for local services like schools, libraries, and refuse collection. The amount you pay depends on the value of the property.Read more about council tax in our glossary page.
Band: E
Popham Road, Shanklin, PO37 6RF
NEAREST STATIONS
Distances are straight line measurements from the centre of the postcode- Shanklin Station0.7 miles
- Lake Station1.6 miles
- Sandown Station2.8 miles
About the agent
Seafields Estates offer both a professional sales and lettings service, aiming to provide the highest standards for all your Isle of Wight property needs. Seafields are keen to retain their reputation for top quality customer care - offering a personal service together with objective and honest property advice.
Situated in a prime position within Union Street, Ryde, the enthusiastic and friendly staff are bursting with extensive local knowledge and would be delighted at
Industry affiliations



Notes
Staying secure when looking for property
Ensure you're up to date with our latest advice on how to avoid fraud or scams when looking for property online.
Visit our security centre to find out moreDisclaimer - Property reference 33022813. The information displayed about this property comprises a property advertisement. Rightmove.co.uk makes no warranty as to the accuracy or completeness of the advertisement or any linked or associated information, and Rightmove has no control over the content. This property advertisement does not constitute property particulars. The information is provided and maintained by Seafields Estates, Ryde. Please contact the selling agent or developer directly to obtain any information which may be available under the terms of The Energy Performance of Buildings (Certificates and Inspections) (England and Wales) Regulations 2007 or the Home Report if in relation to a residential property in Scotland.
*This is the average speed from the provider with the fastest broadband package available at this postcode. The average speed displayed is based on the download speeds of at least 50% of customers at peak time (8pm to 10pm). Fibre/cable services at the postcode are subject to availability and may differ between properties within a postcode. Speeds can be affected by a range of technical and environmental factors. The speed at the property may be lower than that listed above. You can check the estimated speed and confirm availability to a property prior to purchasing on the broadband provider's website. Providers may increase charges. The information is provided and maintained by Decision Technologies Limited.
**This is indicative only and based on a 2-person household with multiple devices and simultaneous usage. Broadband performance is affected by multiple factors including number of occupants and devices, simultaneous usage, router range etc. For more information speak to your broadband provider.
Map data ©OpenStreetMap contributors.




