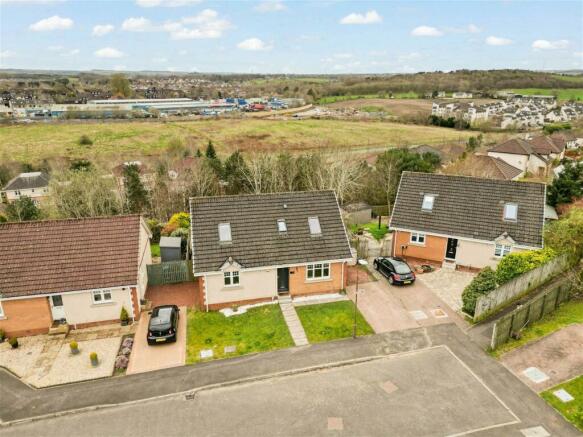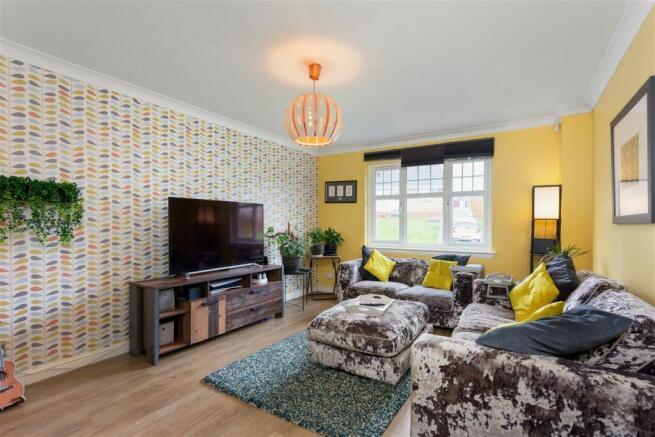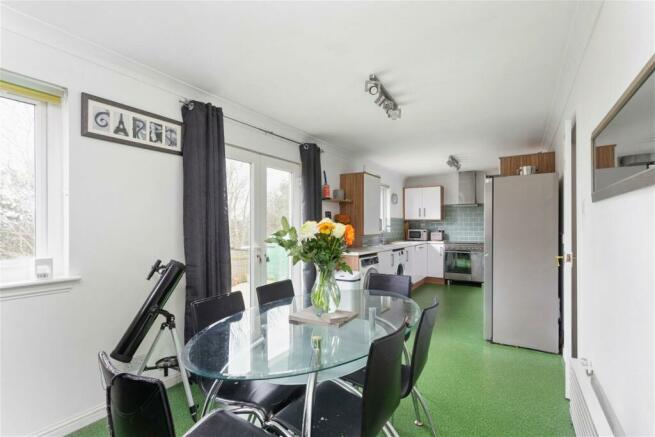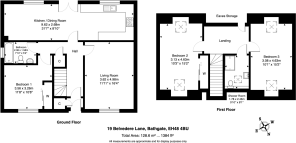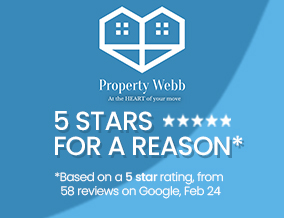
Belvedere Lane, Bathgate, EH48 4BU

- PROPERTY TYPE
Detached
- BEDROOMS
3
- BATHROOMS
2
- SIZE
Ask agent
- TENUREDescribes how you own a property. There are different types of tenure - freehold, leasehold, and commonhold.Read more about tenure in our glossary page.
Ask agent
Key features
- Charming chalet villa
- Cul-de-sac location
- Presented in move-in condition
- Generous front garden and driveway
- 3 double bedrooms
- Spacious living room
- Impressive kitchen/dining/family room
- Stunning upgraded family bathroom and shower room
- Secluded south facing rear garden with woodland backdrop
- Ample storage throughout
Description
Our Seller says:
" We were looking for a home to start our family and we were blown away with the space and privacy here. The rooms are large and the garden is enormous, south facing and not overlooked. The end of cul-de-sac location was a bonus as we knew our children could play safely to the front of the property as well. We love the space and light. The house is deceptively large and the rooms are all a generous size. The upstairs bedrooms are dual aspect so are flooded with light all day long, as is the kitchen / diner.
The kitchen/diner/ family room is our favourite space, which we created by knocking through and combining the kitchen and fourth bedroom. It’s full of light all through the day, and is the hub of our family home. On sunny days we have the patio doors open and enjoy the warmth, fresh air and sounds of nature."
Boasting a preferred position in a small cul-de-sac, this charming three-bedroom chalet villa offers a tranquil retreat in move-in condition. Welcoming you with a neatly manicured lawn and a spacious monobloc driveway, this home offers spacious and luxury living.
Step inside to discover a practical vestibule with a handy storage cupboard, leading into a bright hallway adorned with wood flooring. The main floor unveils a beautifully decorated living room featuring a large front window and continued wood flooring.
Prepare to be impressed by the expansive kitchen/dining/family area stretching 31 feet in length, offering versatile space for dining, lounging and entertaining. French doors seamlessly invite you to the private, fully enclosed rear garden. The contemporary kitchen boasts white base and wall units with walnut accents, complemented by white gloss countertops and vibrant green tiles. Equipped with a gas range cooker, stylish hood, integrated dishwasher and ample space for a washing machine, tumble dryer and fridge freezer, this kitchen is as functional as it is stylish.
Downstairs is the stunning, recently upgraded family bathroom, featuring vinyl flooring, sleek grey tones and wet walls surrounding the 3-piece suite with rainfall shower over bath and striking illuminated mirror. A generously sized double bedroom with mirrored wardrobes completes the ground floor layout, alongside additional storage space.
Ascend the stairs adorned with plush grey carpeting to discover a spacious landing boasting a feature combed ceiling, eaves storage and loft access. Two large double bedrooms await, each appointed with plush grey carpets, dual aspect Velux windows and one with mirrored wardrobes. The shower room features a large walk-in rainfall shower, fitted WC, inset sink with ample white gloss storage units and illuminated mirror.
Outside, the south-facing rear garden offers a peaceful woodland backdrop with mature trees, ensuring privacy and tranquility. Boasting decorative patio, decking and artificial lawn, it provides ample space for outdoor relaxation and entertainment. Additionally, a sizeable shed offers practical storage solutions
Additional features - solar panels and EV Charging point
Extras included - All floor coverings, light fittings (with the exception of upstairs hallway), blinds, integrated dishwasher, range cooker and both sheds plus Keter storage. The free standing washing machine, tumble dryer, fridge freezer and children's climbing frame with swings and slide in the garden can be negotiated within the sale.
Within walking distance is Bathgate's Town centre offering a traditional shopping experience with ample parking and a mixture of high street favourites and good local businesses, with plenty of cafes, bars and restaurants. As well as the local independents the town offers a wide choice of supermarkets. Commuters will appreciate the excellent transport links provided with trains to both Edinburgh & Glasgow and it is also conveniently located close to the M8 and M9 motorways. In addition, for the big weekly shop, there is a wide choice of supermarkets both locally and within the surrounding area. More extensive shopping abounds with The Centre in Livingston and The Gyle shopping centre. Bathgate offers a host of activities, with a sports centre, swimming pool and fitness suites. There are also two superb local golf courses and many others to choose from in the surrounding area. Also in the surrounding area, there is an abundance of countryside to explore. From the Bathgate hills to the Pentlands, as well as a drive away lies Polkemmet, Beecraigs and Almondell, three beautiful country parks, with a great variety and opportunity for outdoor leisure pursuits.
Brochures
Brochure 1Energy performance certificate - ask agent
Council TaxA payment made to your local authority in order to pay for local services like schools, libraries, and refuse collection. The amount you pay depends on the value of the property.Read more about council tax in our glossary page.
Ask agent
Belvedere Lane, Bathgate, EH48 4BU
NEAREST STATIONS
Distances are straight line measurements from the centre of the postcode- Bathgate Station0.8 miles
- Armadale Station2.3 miles
- Blackridge Station4.1 miles
About the agent
Delivering a first class service to every one of our clients is our highest priority. We understand the significance of feeling supported throughout your entire property journey. Our devoted team is present at every step, providing valuable advice at each stage.
Selling a property can be an emotional journey, and we want to be able to help both buyers & sellers in their moving journey. We want to make the process as stress-free as possible. The key to this is communication, communicatio
Industry affiliations

Notes
Staying secure when looking for property
Ensure you're up to date with our latest advice on how to avoid fraud or scams when looking for property online.
Visit our security centre to find out moreDisclaimer - Property reference S901157. The information displayed about this property comprises a property advertisement. Rightmove.co.uk makes no warranty as to the accuracy or completeness of the advertisement or any linked or associated information, and Rightmove has no control over the content. This property advertisement does not constitute property particulars. The information is provided and maintained by Property Webb, Bathgate. Please contact the selling agent or developer directly to obtain any information which may be available under the terms of The Energy Performance of Buildings (Certificates and Inspections) (England and Wales) Regulations 2007 or the Home Report if in relation to a residential property in Scotland.
*This is the average speed from the provider with the fastest broadband package available at this postcode. The average speed displayed is based on the download speeds of at least 50% of customers at peak time (8pm to 10pm). Fibre/cable services at the postcode are subject to availability and may differ between properties within a postcode. Speeds can be affected by a range of technical and environmental factors. The speed at the property may be lower than that listed above. You can check the estimated speed and confirm availability to a property prior to purchasing on the broadband provider's website. Providers may increase charges. The information is provided and maintained by Decision Technologies Limited.
**This is indicative only and based on a 2-person household with multiple devices and simultaneous usage. Broadband performance is affected by multiple factors including number of occupants and devices, simultaneous usage, router range etc. For more information speak to your broadband provider.
Map data ©OpenStreetMap contributors.
