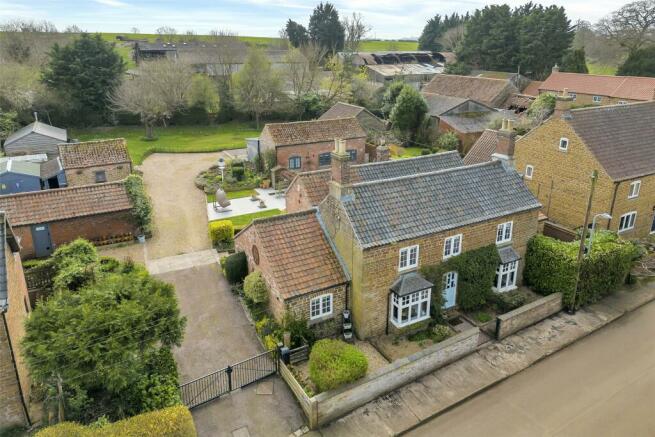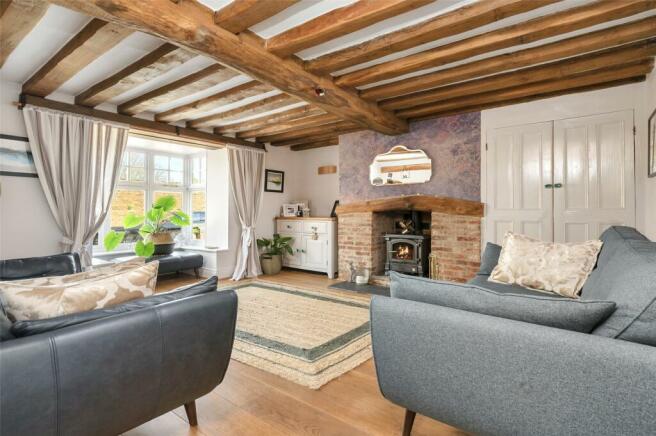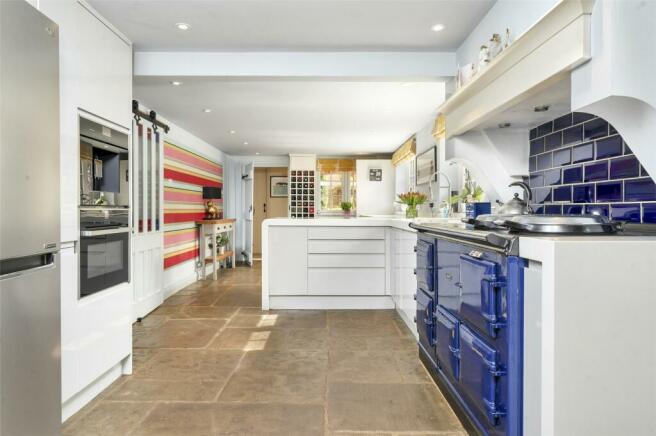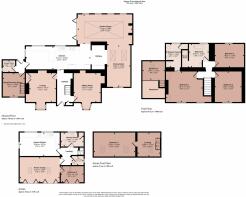
Main Street, Goadby Marwood, Melton Mowbray

- PROPERTY TYPE
Detached
- BEDROOMS
6
- BATHROOMS
4
- SIZE
Ask agent
- TENUREDescribes how you own a property. There are different types of tenure - freehold, leasehold, and commonhold.Read more about tenure in our glossary page.
Freehold
Key features
- Charming Character Cottage and Substantial Rear Annex
- Highly Regarded Village Location
- Beautiful Gardens Totalling 0.45 Acres
- Substantial Range of Brick & Stone Outbuildings with Huge Versatility
- Main House with Four Bedrooms and Four Reception Areas
- Rear Annex with Two Bedrooms & Substantial Living Accommodation
- Energy Rating: House - E Annex - G
- Council Tax Band F
- Tenure Freehold
- Landscaped Gardens with Outdoor Living in Mind
Description
A rare offering to the market is this beautifully appointed and stylish double fronted detached cottage with four bedrooms dating back to 1820. The property is situated on a plot just under half an acre with a large detached two bedroomed self-contained annex, vast array of brick and stone outbuildings as well as a garden bar and entertaining area and double car port. The property is approached via double wrought iron gates onto a vast gravelled driveway and the main house itself has been thoughtfully extended by the present owners to create a fabulous space for both family living and entertaining with four reception areas centred around a large kitchen. Within the main house there are four bedrooms, a luxuriously appointed bathroom and two shower rooms. To the rear of the property is a substantial detached, fully contained annex, ideal as guest accommodation or potential Airbnb. Outside there are delightful formal gardens with various paved seating areas set amongst water features and beautiful planting. There is a substantial gravelled driveway with parking for numerous vehicles and a double car port. The property offers huge versatility and ready to move into accommodation and early viewing is strongly recommended to avoid missing out.
Location
Goadby Marwood is an unspoilt village in the Vale of Belvoir with predominately stone built cottages and houses surrounded by picturesque countryside, pathways and walks. The "no through" Main Street ensures quiet and secure village lifestyle away from the hustle and bustle of modern life. The nearby villages of Waltham on the Wolds and Scalford offer local shopping facilities and popular pubs. Goadby Marwood is ideally situated within commuting distance of Melton Mowbray, Leicester, Nottingham and Grantham.
Directions
Entrance Hallway
With access via multi-pane door into a entrance hall with oak flooring, radiator and staircase rising to the first floor landing, panelling to the walls and doors off to:
Sitting Room
An attractive reception room with bay window to the front elevation, continuation of the oak flooring and multi-fuel burning stove. There are original beams and radiator encased in a decorative cover.
Lounge
This highly attractive reception room has a square bay window to the front elevation with views into the village, a central fireplace with cast iron multi-fuel burning stove, built-in cupboard and original beams to the ceiling.
Kitchen
A high quality bespoke fitted kitchen with high gloss base units and Corian worktop and integrated sink. Built into the kitchen is a four oven Aga with three hotplates, space for an American style fridge/freezer and integrated coffee machine, microwave oven, wine cooler and dishwasher. There is large flagstone flooring throughout and glazing to both the rear and side elevations. Opening through to the garden room and the dining room which are recent additions.
Dining Room
A fabulous reception room with a high vaulted ceiling, two automatic roof lights flood natural light into the room. With oak flooring and underfloor heating, sliding patio doors lead onto a private enclosed courtyard with contemporary paving and space for a hot tub with outdoor lighting and power connection.
Garden Room
A most fabulous addition taking full advantage of views into the garden with a large central ceiling lantern and bi-folding doors which lead directly onto a patio terrace. This is a fabulous space for entertaining and family living with sliding sash windows, recess spotlighting and a contemporary multi-fuel burning stove and underfloor heating.
Rear Entrance Hall
A rear entrance into the property with a stable door, tiled flooring and access to the kitchen, shower room and bedroom four.
Mezzanine Bedroom Four
A highly versatile space set across two floors, presently used as a fourth bedroom with the ground floor level used as a study and dressing room with oak floor and glazed window to the front. A staircase rises to the first floor mezzanine double bedroom with skylight to the rear elevation.
Shower Room
Fitted with a three piece white suite comprising corner shower cubicle, wash hand basin with vanity unit and toilet. With contemporary tiling to the walls and floor, glazed window to the side elevation.
First Floor Landing
With access off to:
Bedroom One
A beautifully styled main bedroom with two glazed windows. Within the bedroom there is an attractive fireplace with two cast iron radiators, two built-in double wardrobes and sliding oak door through to the en-suite shower room.
En-Suite Shower Room
A luxuriously appointed en-suite with large enclosed shower with rainwater style shower head and handheld attachment, His & Hers wash hand basins set within a vanity unit and floating toilet, exposed and painted wood flooring, window overlooking the garden and cast iron radiator, spotlights to the ceiling and mirrored light.
Bedroom Two
A beautiful second double bedroom with glazed window overlooking the front elevation, cast iron radiator and central fireplace.
Bedroom Three
A third double bedroom overlooking the rear garden with radiator and partially vaulted ceiling.
Bathroom
A luxuriously appointed and stylish bathroom consisting of twin ended copper bath with central mixer tap, a floating toilet with wall mounted flush and floating contemporary wash hand basin with wall mounted taps. There is a concealed shower cubicle with rainwater style shower head, handheld attachment, all with gold fittings, large linen cupboard housing the hot water tank.
Annex
Lounge
A sizeable living space with engineered oak flooring, multi-fuel burning stove, Velux windows, two sets of wooden bi-folding doors opening out into the rear garden, radiator, spotlights to the ceiling and doors off to:
Bedroom Two
A ground floor double bedroom with wooden bi-folding doors into the garden and with the continuation of the oak flooring, roof light and spotlights to the ceiling.
Inner Hall
With staircase rising to the first floor, continuation of the oak flooring, panelled heater and doors off to:
Dining Kitchen
A fabulously light and contemporary space with shaker style wall and base units with worktops and matching upstands, integrated sink, electric oven with four ring hob and extractor hood. Built into the kitchen is a fridge with freezer compartment, dishwasher and one of the wall units houses the Worcester Bosch gas boiler. There is a large space for dining table and chairs, glazing to both the front and side elevations and air conditioning and heating unit.
Shower Room
Fitted with a walk-in shower with a drench water shower head, separate handheld attachment, floating wash hand basin, contemporary tiling to the walls and floor, chrome towel heater and window to the rear.
WC
A separate WC fitted with a toilet and wash hand basin, towel heater and oak flooring.
First Floor Landing
A spacious landing ideal as a dressing room or study with roof light to the rear and panel latch door through to:
Bedroom One
A double room with two roof lights to the rear elevation and two central heating radiators.
Outbuildings
There are a substantial range of brick and stone built outbuildings with pan tile roofs and timber sheds providing huge versatility and storage space and potential to be converted further. There is a further range of stone, brick and timber outbuildings utilised for storage, one of which contains the oil tank, there is also a tool shed, large timber workshop, log store and a large garden store with high vaulted ceiling, glazed window to the rear, connected with power and lighting and potential use for a variety of purposes. Set within the garden is a glass greenhouse and a fabulous outdoor bar and entertaining space connected with power and lighting. There is a cast iron multi-fuel wood burning stove, slate tiled floor and a fully fitted bar, ceiling lights and integrated sound system overlooking the fabulous rear gardens. In addition there is a sweeping gravelled driveway leading to a double car port which is connected with power and lighting. There is a concealed (truncated)
Laundry Room
Which has plumbing and appliance space for two white goods and fitted with a range of units, metro tiling to the walls and a ceramic Belfast sink with two glazed windows to the rear and vinyl flooring.
Outdoor WC
There is a beautifully styled outdoor toilet with contemporary toilet and wash hand basin above with metro tiling to the walls, fully tiled floor and pendant lighting.
Gardens
The gardens are a true delight of this property and must be viewed to be fully appreciated having been beautifully landscaped with outdoor entertaining and living in mind. The property is accessed by double wrought iron gates onto an extensive gravel driveway which winds round to a paved drive and double car port. The formal gardens are extensive with a two tier patio terrace, one accessed directly from the garden room with steps leading up to a raised seating area with central lawn and cascading water feature into a pond. There are well stocked flower beds, shaped topiary and box hedging and beyond the gravelled driveway is a vast lawn surrounded by established boundaries and numerous trees. There is access to the brick and stone outbuildings, the garden room and bar and rear access to the detached annex. The plot itself is just over 0.45 acres.
Agents Note
The property is believed to date back to 1820 and has been thoughtfully extended by the present owners. It is connected with mains electricity and drainage. The main house is heated via oil fired central heating with an electric Aga. The annex is heated by a combination of a Worcester Bosch gas central heating with gas cannisters and electric panel heating in addition to having air conditioning and heating within the kitchen.
Extra Information
To check Internet and Mobile Availability please use the following link: check Flood Risk please use the following link:
Brochures
ParticularsCouncil TaxA payment made to your local authority in order to pay for local services like schools, libraries, and refuse collection. The amount you pay depends on the value of the property.Read more about council tax in our glossary page.
Band: F
Main Street, Goadby Marwood, Melton Mowbray
NEAREST STATIONS
Distances are straight line measurements from the centre of the postcode- Melton Mowbray Station5.0 miles
About the agent
MARKET LEADING & AWARD WINNING PROPERTY EXPERTS ACROSS THE EAST MIDLANDS
At Bentons, we understand that selling your home is likely to be one of the most important transactions you may experience. It is therefore crucial to employ the services of a trusted local Agent with vast experience in dealing with a wide range of property. A good Agent will not only produce the highest quality marketing materials and cover every advertising medium available to them, but also endeavour to provide
Industry affiliations

Notes
Staying secure when looking for property
Ensure you're up to date with our latest advice on how to avoid fraud or scams when looking for property online.
Visit our security centre to find out moreDisclaimer - Property reference BNT240186. The information displayed about this property comprises a property advertisement. Rightmove.co.uk makes no warranty as to the accuracy or completeness of the advertisement or any linked or associated information, and Rightmove has no control over the content. This property advertisement does not constitute property particulars. The information is provided and maintained by Bentons, Melton Mowbray. Please contact the selling agent or developer directly to obtain any information which may be available under the terms of The Energy Performance of Buildings (Certificates and Inspections) (England and Wales) Regulations 2007 or the Home Report if in relation to a residential property in Scotland.
*This is the average speed from the provider with the fastest broadband package available at this postcode. The average speed displayed is based on the download speeds of at least 50% of customers at peak time (8pm to 10pm). Fibre/cable services at the postcode are subject to availability and may differ between properties within a postcode. Speeds can be affected by a range of technical and environmental factors. The speed at the property may be lower than that listed above. You can check the estimated speed and confirm availability to a property prior to purchasing on the broadband provider's website. Providers may increase charges. The information is provided and maintained by Decision Technologies Limited.
**This is indicative only and based on a 2-person household with multiple devices and simultaneous usage. Broadband performance is affected by multiple factors including number of occupants and devices, simultaneous usage, router range etc. For more information speak to your broadband provider.
Map data ©OpenStreetMap contributors.





