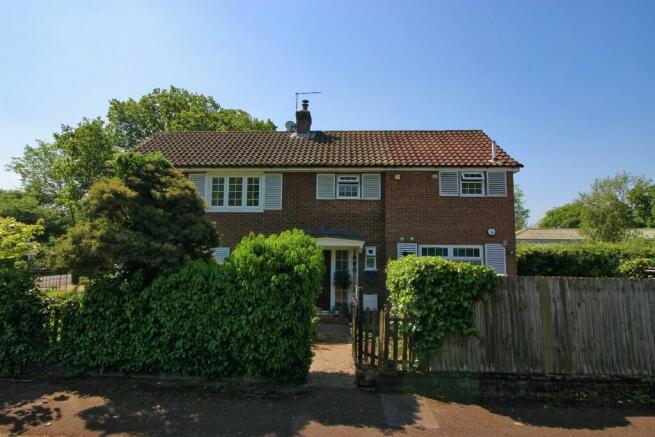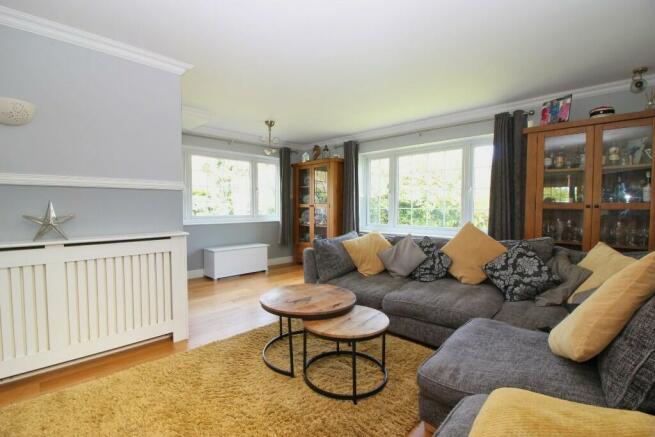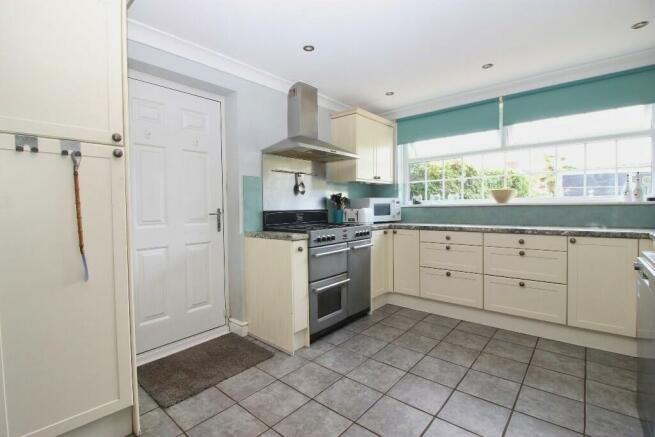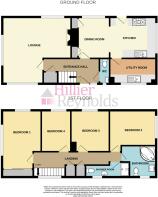Warland Road, West Kingsdown

- PROPERTY TYPE
Detached
- BEDROOMS
4
- BATHROOMS
2
- SIZE
Ask agent
- TENUREDescribes how you own a property. There are different types of tenure - freehold, leasehold, and commonhold.Read more about tenure in our glossary page.
Freehold
Description
As you enter the property you will find a well-proportioned lounge on your left. This is a bright and sunny room due to the triple aspect. There is an attractive fireplace with log burner as a central focal point of the room. The kitchen/diner is a spacious and sociable multi-functional area with plenty of space for a dining suite. There is a good selection of shaker style kitchen units that complement the tiled floor and style of the property. To the side of the kitchen is a large utility room. A back door leads out to the covered car port and fully enclosed rear garden that is mainly laid to lawn. There is a patio area which is ideal for entertaining friends and family. There is a large outbuilding which could potentially be converted to a home office subject to planning. There is a hard standing area at the rear of the garden accessed by double gates which provides further parking. There is also a large double garage.
A cloakroom completes the downstairs accommodation.
Upstairs you will find four well-presented bedrooms. The master bedroom is a bright and sunny room with double aspect. This room enjoys stunning views over the fields opposite the property and there are built in wardrobes providing plenty of storage space. The second bedroom over-looks the garden and has fitted wardrobes. Both bedrooms three and four are spacious double rooms.There is a large family bathroom as well as a separate shower room.
To the side of the property is a large mature wrap around front garden with a blocked paved driveway with double gates leading to a covered car port. This property really has to be viewed to fully appreciate the size and potential of the plot and all it has to offer.
The home is found in a convenient location within West Kingsdown with the popular West Kingsdown Primary school just a short walk away. Just a few minute's drive will take you to the local shops. For motorway connections access to the M-20, A-20 and M-26 are very close making a trip to Swanley or Bluewater Shopping Centre only a 20 minute drive approximately. For motor racing enthusiasts the Brands Hatch circuit is nearby but if you want the peace and quiet of the countryside you can find nearby the Pilgrims Way that cuts across the North Downs and offers beautiful countryside walks.
Entrance Hall
Lounge
17'5" (5.31m) x 16'11" (5.16m) maximum L-shape
W.C.
Dining Room
10'5" (3.18m) x 8'8" (2.64m)
Kitchen
11'10" (3.61m) x 10'5" (3.18m)
Utility Room
11'9" (3.58m) x 6'2" (1.88m)
First Floor Landing
Bedroom 1
14'10" (4.52m) x 9'11" (3.02m) maximum measurements
Bedroom 2
11'10" (3.61m) x 8'11" (2.72m)
Bedroom 3
10'6" (3.20m) x 10'1" (3.07m)
Bedroom 4
10'6" (3.20m) x 7'4" (2.24m)
Bathroom
Shower Room
Outside
Fully enclosed rear garden mainly laid to lawn. Borders stocked with mature shrubs and plants. Block paved patio area. Double gates providing access to hard standing area. Double garage with parking in front. Driveway with additional parking for multiple vehicles, double gates leading to covered car port. Wrap around front garden.
Double Garage - 20'0" (6.10m) x 18'0" (5.49m)
Storage Shed - 18'4" (5.59m) x 8'0" (2.44m)
Kennel - 21'0" (6.40m) x 12'0" (3.66m)
Brochures
Full BrochureCouncil TaxA payment made to your local authority in order to pay for local services like schools, libraries, and refuse collection. The amount you pay depends on the value of the property.Read more about council tax in our glossary page.
Ask agent
Warland Road, West Kingsdown
NEAREST STATIONS
Distances are straight line measurements from the centre of the postcode- Eynsford Station3.0 miles
- Kemsing Station3.4 miles
- Shoreham Station3.5 miles
About the agent
At Hillier Reynolds our approach is a little different! WE LISTEN. We understand that everyone’s needs are different and listening is the only way we can help you. Being a truly independent agent our only target is to give you the very best service that is tailored to YOUR needs.
This is what really sets us apart from our larger competitors. We won’t make you feel like just another customer, our aim is to make you feel like our only customer. Ours terms for selling are simple, honest an
Notes
Staying secure when looking for property
Ensure you're up to date with our latest advice on how to avoid fraud or scams when looking for property online.
Visit our security centre to find out moreDisclaimer - Property reference BOR0003489. The information displayed about this property comprises a property advertisement. Rightmove.co.uk makes no warranty as to the accuracy or completeness of the advertisement or any linked or associated information, and Rightmove has no control over the content. This property advertisement does not constitute property particulars. The information is provided and maintained by Hillier Reynolds, Borough Green. Please contact the selling agent or developer directly to obtain any information which may be available under the terms of The Energy Performance of Buildings (Certificates and Inspections) (England and Wales) Regulations 2007 or the Home Report if in relation to a residential property in Scotland.
*This is the average speed from the provider with the fastest broadband package available at this postcode. The average speed displayed is based on the download speeds of at least 50% of customers at peak time (8pm to 10pm). Fibre/cable services at the postcode are subject to availability and may differ between properties within a postcode. Speeds can be affected by a range of technical and environmental factors. The speed at the property may be lower than that listed above. You can check the estimated speed and confirm availability to a property prior to purchasing on the broadband provider's website. Providers may increase charges. The information is provided and maintained by Decision Technologies Limited. **This is indicative only and based on a 2-person household with multiple devices and simultaneous usage. Broadband performance is affected by multiple factors including number of occupants and devices, simultaneous usage, router range etc. For more information speak to your broadband provider.
Map data ©OpenStreetMap contributors.




