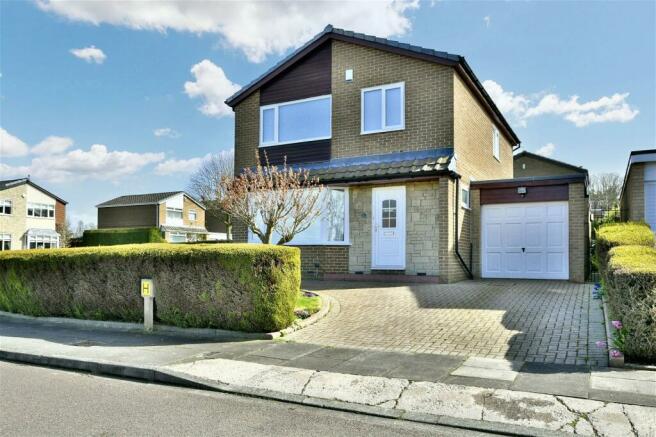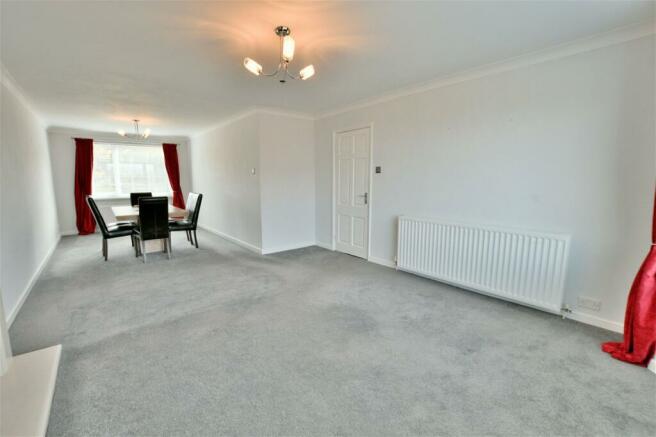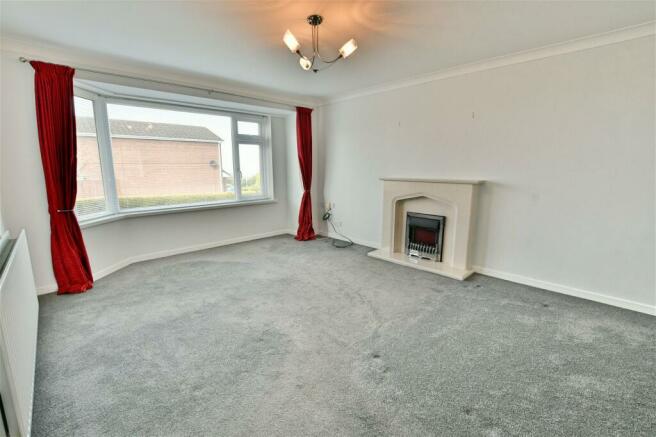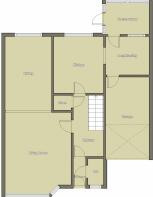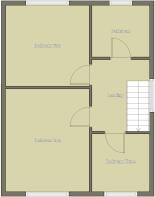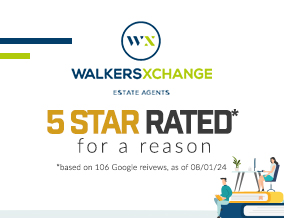
Callaley Avenue, Whickham

- PROPERTY TYPE
Detached
- BEDROOMS
3
- BATHROOMS
1
- SIZE
Ask agent
Key features
- Three bedroom detached family home
- Long lease remaining
- Southerly facing garden
- Three reception areas
- Modern bathroom
- Well proportioned bedrooms
- Fitted wardrobes to bedroom one and bedroom two
- Wrap around gardens
- Off street parking
- Downstairs WC
Description
***** SOLD IN FIVE DAYS *****
Ground Floor
As you step into the ground floor of this inviting home, you'll find yourself in a convenient passage leading to the main entrance hall and a handy downstairs WC. The hallway features stairs to the first floor along with entry into the spacious living/dining room, a well-equipped kitchen, and a useful storage cupboard.
The comfortable front facing lounge area boasts a charming electric fireplace with an elegant surround, a lovely bay window, and plush carpeting that transitions seamlessly into the expansive dining space which provides plenty of space for a dining set.
A rear-facing kitchen is fitted with stylish shaker-style wall and base units, complemented by contrasting laminate worktops. Integrated appliances, including a fridge, freezer, washing machine, and dishwasher, are at your disposal, with space for a range cooker as well as a fitted extractor hood above. The property's boiler is neatly tucked away in a wall cabinet.
An open-plan area leads to an additional dining room with a casual breakfasting bar and access to the garage and conservatory, creating a relaxed and functional layout perfect for everyday living and entertaining.
Living Area - 3.9m x 4.32m (12'9" x 14'2")
Dining Area - 2.82m x 4.41m (9'3" x 14'5")
Kitchen - 3.29m x 3.02m (10'9" x 9'10")
Breakfasting Area - 2.56m x 2.3m (8'4" x 7'6")
Conservatory - 1.77m x 2.5m (5'9" x 8'2")
WC - 0.84m x 1.72m (2'9" x 5'7")
Garage - 4.74m x 2.62m (15'6" x 8'7")
First Floor
Moving upstairs, the landing provides access to three well-proportioned bedrooms and the family bathroom. Bedroom one and bedroom two both feature ample fitted storage with shelving and rails, as well as a convenient makeup desk and drawers in bedroom one.
The modern family bathroom is equipped with a stylish four-piece suite, comprising a fitted bathtub, a spacious walk-in shower cubicle, a low-level WC, and a sleek vanity unit with a washbasin. Additional features include an illuminated mirror, a ladder radiator for warmth and style, and a practical wall unit for storage. This contemporary and thoughtfully designed bathroom is fitted with modern clad to the walls, offering both functionality and elegance for your daily routines.
Bedroom One - 3.85m x 4.75m (12'7" x 15'7")
Bedroom Two - 3.85m x 3.8m (12'7" x 12'5")
Bedroom Three - 2.94m x 2.65m (9'7" x 8'8")
Bathroom - 2.35m x 2.57m (7'8" x 8'5")
Externally
Externally, this property boasts a charming wrap-around garden, featuring a lush lawn enclosed by mature hedging and a convenient paved driveway. The rear garden, accessible from one side, enjoys a sunny southerly aspect and is designed across two levels. A paved seating area outside the property offers a perfect spot for al fresco dining or relaxing, while the rest of the garden is predominantly laid to lawn with a variety of mature shrubs and plants adding a touch of natural beauty. The garden is enclosed by sturdy fencing, providing privacy and security for outdoor enjoyment and entertaining.
Disclaimer
- COUNCIL TAXA payment made to your local authority in order to pay for local services like schools, libraries, and refuse collection. The amount you pay depends on the value of the property.Read more about council Tax in our glossary page.
- Band: D
- PARKINGDetails of how and where vehicles can be parked, and any associated costs.Read more about parking in our glossary page.
- Yes
- GARDENA property has access to an outdoor space, which could be private or shared.
- Yes
- ACCESSIBILITYHow a property has been adapted to meet the needs of vulnerable or disabled individuals.Read more about accessibility in our glossary page.
- Ask agent
Callaley Avenue, Whickham
NEAREST STATIONS
Distances are straight line measurements from the centre of the postcode- MetroCentre Station1.8 miles
- Blaydon Station1.9 miles
- Dunston Station2.2 miles
About the agent
WalkersXchange, Sunniside & the North East
2a Gateshead Road, Sunniside, Newcastle upon Tyne, NE16 5LG.

Different to the High Street Estate Agent. WalkersXchange will never have the market share in any one particular area as our area is vast. Marketing from Northumberland to Teeside we continue to secure the highest percentage of selling price in all postcodes and our time to sell is normally one of the shortest too!
We take pride in offering our vendors an exceptional service with no hidden costs or small print.
- No Sale No Fee - No withdrawal fees - just a transparent service
Industry affiliations

Notes
Staying secure when looking for property
Ensure you're up to date with our latest advice on how to avoid fraud or scams when looking for property online.
Visit our security centre to find out moreDisclaimer - Property reference S901315. The information displayed about this property comprises a property advertisement. Rightmove.co.uk makes no warranty as to the accuracy or completeness of the advertisement or any linked or associated information, and Rightmove has no control over the content. This property advertisement does not constitute property particulars. The information is provided and maintained by WalkersXchange, Sunniside & the North East. Please contact the selling agent or developer directly to obtain any information which may be available under the terms of The Energy Performance of Buildings (Certificates and Inspections) (England and Wales) Regulations 2007 or the Home Report if in relation to a residential property in Scotland.
*This is the average speed from the provider with the fastest broadband package available at this postcode. The average speed displayed is based on the download speeds of at least 50% of customers at peak time (8pm to 10pm). Fibre/cable services at the postcode are subject to availability and may differ between properties within a postcode. Speeds can be affected by a range of technical and environmental factors. The speed at the property may be lower than that listed above. You can check the estimated speed and confirm availability to a property prior to purchasing on the broadband provider's website. Providers may increase charges. The information is provided and maintained by Decision Technologies Limited. **This is indicative only and based on a 2-person household with multiple devices and simultaneous usage. Broadband performance is affected by multiple factors including number of occupants and devices, simultaneous usage, router range etc. For more information speak to your broadband provider.
Map data ©OpenStreetMap contributors.
