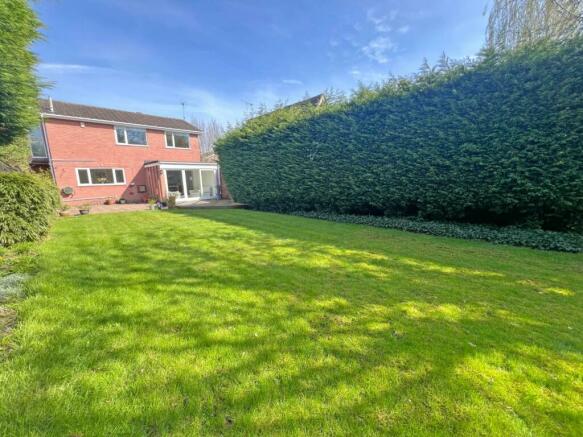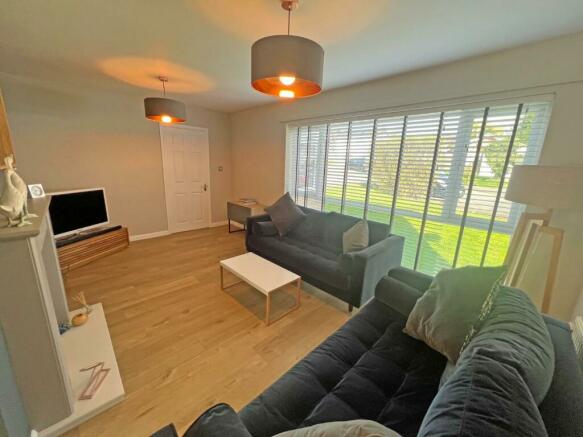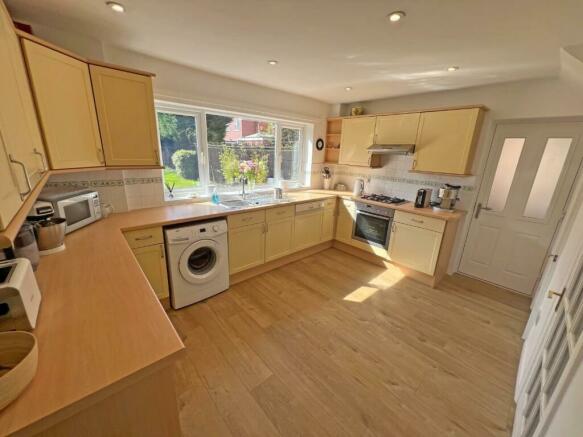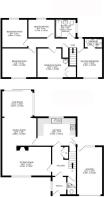
Lindrick Drive, Stoneygate, Leicester

- PROPERTY TYPE
Detached
- BEDROOMS
5
- BATHROOMS
2
- SIZE
1,356 sq ft
126 sq m
- TENUREDescribes how you own a property. There are different types of tenure - freehold, leasehold, and commonhold.Read more about tenure in our glossary page.
Freehold
Key features
- Detached family home
- two stylish reception areas & sun room
- kitchen & cloakroom
- master bedroom & en-suite
- four further bedrooms & bathroom
- driveway & double garage
- large, south-west facing rear garden
- sought after location
- freehold
- EPC - E
Description
With flexible accommodation including two reception rooms, a sun room, large kitchen, four double bedrooms (one with en-suite and one with a wash hand basin) plus one single bedroom, and a family bathroom, there is enough space for your whole family to enjoy, along with ample parking, deep gardens and a double garage.
Location - The property is located in one of Leicester’s most sought-after residential areas, approximately two miles south east of the city centre with its professional quarters and railway station offering mainline access to London St Pancras in little over one hour. Local day to day shopping can be found at the fashionable Allandale Road/Francis Street shopping parades in Stoneygate, and within nearby Evington and Oadby villages; with excellent local schooling also available within the area, including Evington Valley, Linden and Mayflower Primaries, the Leicester Islamic Academy, Gartree & Beachamp Colleges.
Accommodation - A uPVC door and brick porch with side window lead into a welcoming entrance hall, housing the stairs to the first floor with wood effect laminate flooring, a useful cloaks cupboard beneath and a guest cloakroom with a two piece suite. To your left is the modern and stylish sitting room, having a large full height window overlooking the front garden, a stone fireplace surround with inset stainless steel inset gas fire and marble hearth, and wood effect laminate flooring continuing through into the dining room, which then opens up into a bright and sunny garden room with inset ceiling spotlights and tiled flooring, flooded with natural light by virtue of four tall feature windows to the side and a sliding uPVC patio door leading directly into the garden.
The large kitchen is light and bright, and fitted with an extensive range of eye and base level units and drawers (also housing the gas-fired central heating boiler) ample preparation surfaces with tiled splashbacks, a stainless steel sink with a mixer tap sits below a window enjoying views of the rear garden. Integrated appliances including a Hygena dishwasher, fridge, Neff stainless steel oven with Diplomat four-ring gas hob and stainless steel extractor unit over. There is space and plumbing for an automatic washing machine and an understairs storage cupboard, inset ceiling spotlights, wood effect laminate flooring and a composite door to the side.
Stairs rise to the first floor where the sense of space continues with a spacious landing housing the airing cupboard and water tank within, three double bedrooms, one with wash hand basin, and one single, plus the lovely spacious master bedroom which is bright and airy with two windows to the front and enjoys an en-suite shower room with a WC, pedestal wash hand basin and a large glazed shower cubicle with electric shower, inset ceiling spotlights, chrome heated towel rail, part tiled walls and tiled flooring. The accommodation is completed by a spacious family bathroom with an opaque glazed window to the side, a WC, pedestal wash hand basin and a panelled bath with glazed shower screen and power shower over, a chrome towel rail, fully tiled walls and tiled flooring.
Outside - The front garden features a neat, manicured lawned area with a tarmac driveway providing off-road parking for several vehicles and access to the double garage, with an electric up and over door (thought suitable for conversion subject to the necessary planning consents). Gated side access leads to the large, rear gardens, a peaceful, leafy oasis, mainly laid to lawn with thoughtfully placed decked and paved patio entertaining areas making the most of the south-westerly aspect, a fantastic array of trees, shrubs and plants providing year-round interest, fenced, walled and hedged boundaries.
Tenure & Council Tax - Tenure: Freehold
Local Authority: Leicester County Council
Tax Band: E
Other Information - Services: Offered to the market with all mains services, gas-fired central heating and access to an electric vehicle charging point.
Broadband delivered to the property: Full fibre, 1gbps
Security: The property has a ring doorbell with camera.
Satnav Information - The property’s postcode is LE5 5UH, and house number 16.
Brochures
BROCHURE.pdfCouncil TaxA payment made to your local authority in order to pay for local services like schools, libraries, and refuse collection. The amount you pay depends on the value of the property.Read more about council tax in our glossary page.
Band: E
Lindrick Drive, Stoneygate, Leicester
NEAREST STATIONS
Distances are straight line measurements from the centre of the postcode- Leicester Station1.5 miles
- South Wigston Station3.0 miles
- Narborough Station5.7 miles
About the agent
James Sellicks' reputation and success in the sale of City, Village and Country homes within Leicestershire and Rutland speaks for itself. An independent and well established brand with two stylish offices, a close-knit team of genuine, experienced staff affording superior attention to detail, professionalism and a superb portfolio of properties. A natural choice for those wishing to sell or buy the finest homes throughout the region.
Estate Agency is essentially about selling houses,
Industry affiliations

Notes
Staying secure when looking for property
Ensure you're up to date with our latest advice on how to avoid fraud or scams when looking for property online.
Visit our security centre to find out moreDisclaimer - Property reference 33020485. The information displayed about this property comprises a property advertisement. Rightmove.co.uk makes no warranty as to the accuracy or completeness of the advertisement or any linked or associated information, and Rightmove has no control over the content. This property advertisement does not constitute property particulars. The information is provided and maintained by James Sellicks Estate Agents, Leicester. Please contact the selling agent or developer directly to obtain any information which may be available under the terms of The Energy Performance of Buildings (Certificates and Inspections) (England and Wales) Regulations 2007 or the Home Report if in relation to a residential property in Scotland.
*This is the average speed from the provider with the fastest broadband package available at this postcode. The average speed displayed is based on the download speeds of at least 50% of customers at peak time (8pm to 10pm). Fibre/cable services at the postcode are subject to availability and may differ between properties within a postcode. Speeds can be affected by a range of technical and environmental factors. The speed at the property may be lower than that listed above. You can check the estimated speed and confirm availability to a property prior to purchasing on the broadband provider's website. Providers may increase charges. The information is provided and maintained by Decision Technologies Limited.
**This is indicative only and based on a 2-person household with multiple devices and simultaneous usage. Broadband performance is affected by multiple factors including number of occupants and devices, simultaneous usage, router range etc. For more information speak to your broadband provider.
Map data ©OpenStreetMap contributors.





