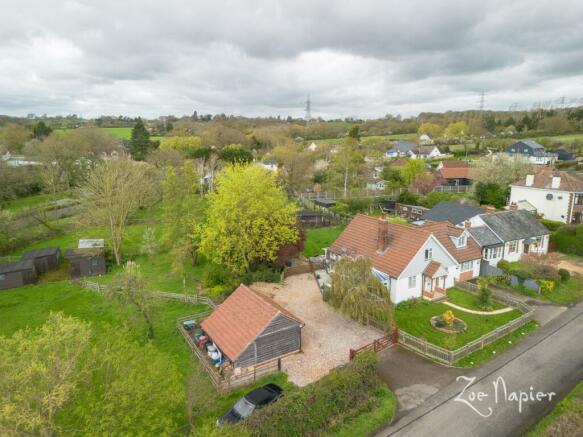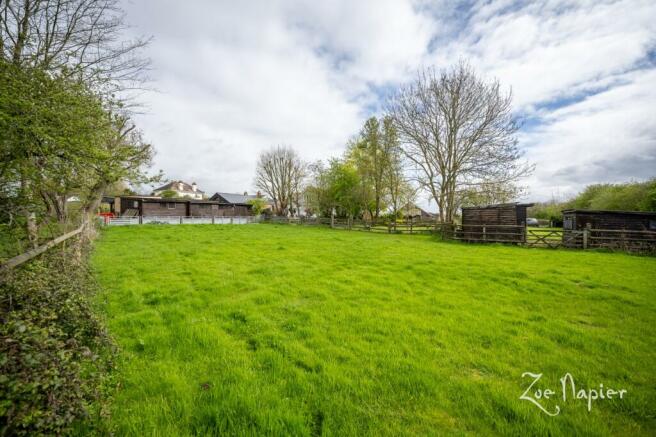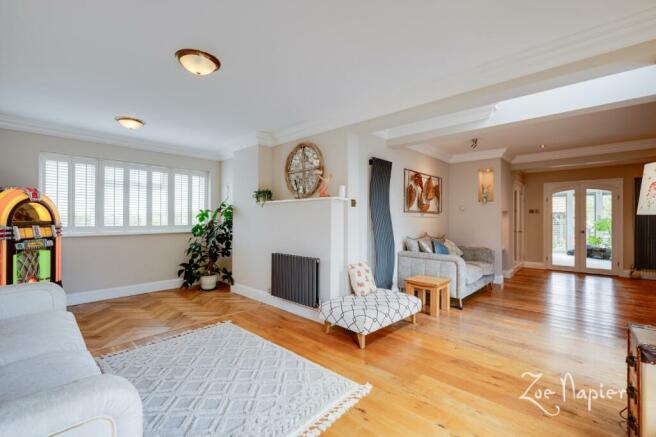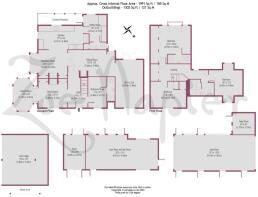
Rettendon Common

- PROPERTY TYPE
Detached
- BEDROOMS
3
- SIZE
Ask agent
- TENUREDescribes how you own a property. There are different types of tenure - freehold, leasehold, and commonhold.Read more about tenure in our glossary page.
Freehold
Key features
- Beautifully Refurbished New England Style House
- Three/Four Bedrooms (Two En-Suites
- Luxury Main Bathroom
- Open Part Galleried Hall/Dining Area
- Bespoke Conservatory
- Ground Floor Bedroom 4 with En-Suite
- Sitting Room & Kitchen/Breakfast Room/Snug
- South & West Facing Sunset Grounds
- 1.17 Acres (stls) with Paddocks & Outbuildings
- Heritage Double Cart Lodge & Parking
Description
A beautifully refurbished and hugely deceptive New England Style Three/Four Bedroom Home standing in grounds of 1.17 acres (stls)
What we Say at Zoe Napier Group
This home is finished to a high specification with a real rural, yet contemporary ambience with American influences and beautiful grounds. The extensive frontage offers future opportunities for a building plot (infill) which the owners are quite happy for the incoming buyers to explore and find as a possible future bonus if planning were ever permitted.
What the owners say
We have found living in Chalk Street very convenient and have enjoyed the community spirit that exists within the road. The grounds and outbuildings offer huge potential, whilst our mature gardens display wonderful diverse changing colours throughout the year, and we love our birdlife inhabitants.
History & Background
The property underwent an extensive refurbishment and redevelopment programme in 2021/23 to create a stunning New England style Home with quality fixtures and fittings, combined with high ceilings and open plan spaces. The interior is extensive, deceptive from its initial roadside appearance and even more so, when stepping out into the glorious grounds.
On the first floor are three double bedrooms, including the main bedroom enjoying a Juliette balcony and stylish en-suite. Downstairs is a further smaller fourth guest bedroom with an en-suite. The living arrangements have been well thought through in their design with open plan spaces, attractive fireplaces, a bespoke conservatory off the dining area and a super rear sitting room with part open plan access to the kitchen/breakfast room and snug area. There are further service rooms and the property offers lots of storage.
The outside will equally feature as a great selling point, with 1.17 acres of land (stls), extensive frontage, and wonderful gardens. These include quintessential cottage gardens, a Mediterranean enclosed garden, rose garden, Orchard, and wildlife woodland area with two separate yards containing several useful outbuildings with potential for equestrian and/or suitable conversion to leisure/ancillary uses. The ‘jewel in the crown’ might be the potential for a single building plot to the side. Whilst in an area designated as greenbelt the potential plot could be considered for infill subject to planning. Any future value of this would be for the incoming buyers to explore and therefore has not been a consideration when setting the guide price.
Setting & Location
The property is situated in a highly sought after semi-rural position in Chalk Street, Rettendon Common – an attractive area of individual country homes, many of which are equestrian and, in an area, where there is good hacking and some super country walks. The surrounding villages of South Hanningfield, East Hanningfield and Rettendon have excellent pubs and restaurants with the further attractions of two Equestrian Centres (Beechwood & Runningwell Riding School), the RHS Hyde Hall Gardens, Buckhatch Nursery (formerly BHN) and Hanningfield Reservoir with Essex Wildlife Trust’s Nature Reserve.
The property itself, is situated on a country lane overlooking open fields. It has extensive frontage, with three separate vehicle access points onto the 1.17 acres of grounds, where there are beautiful gardens and three fenced paddocks. The main central entrance provides vehicle access through with plenty of parking and to an attractive Heritage style double cart lodge garage building.
Rettendon Common lies 7.5 miles south of Chelmsford City Centre and 4.7 miles north of Wickford, being ideally positioned for a country lifestyle, yet easily accessible for major road links and rail services to London. Wickford railway station is under 10 minutes away.
Ground Floor Accommodation
The front entrance provides access to an entrance vestibule with a useful coat cupboard. This leads to the delight of an open plan hall and dining areas with galleried stairs from the hall, and with quality French white oak flooring. There are two under stairs areas including bookshelves. Many of the rooms, with modern double glazing, feature attractive New England style internal shutters. The dining area features a most attractive Portuguese Limestone Fireplace with fitted dresser style cabinets either side. Door lead out to the bespoke double-glazed Conservatory – a great addition with terracotta ceramic flooring and doors which lead out onto the south side terrace where there is a modern water fall feature. On the other side of the hall is access to the fourth bedroom/office with an en-suite shower room.
Attractive double doorways with glass door, continue the open plan theme into the comfortable sitting/family room where there are doors which lead out onto the picturesque gardens, decking and enclosed Mediterranean garden. Glass double doors lead to the Country Kitchen/Breakfast room with snug area, essentially L shaped with the addition of a double-glazed full height bay incorporating bi-fold doors, with integral blinds, onto the south side terrace. The kitchen was bespoke fitted by Galleywood Kitchens (2016) in French Grey finishes with Black granite worktops, a twin ceramic sink, and brick chimney breast recess which housesthe traditional oil fired Rayburn oven (this also serves the heating & hot water supply). Numerous integrated appliances include a hob, dishwasher, fridge & separate freezer, and there is a matching French grey dresser style unit.
The breakfast area provides space for a farmhouse style table and a snug/seating area adjacent to the bay window enjoys a further brick fireplace which houses a quality ceramic multi-burner stove. The floor is tiled in attractive travertine effect ceramics. The rear lobby/second kitchen (in similar units) has a further sink and built in twin ovens with storage, access to the outside terraces and for the ground floor cloakroom/w.c.
First Floor Accommodation
Stairs lead to the part galleried, spacious landing with various storage cupboards including the airing cupboard and eaves storages. A Velux window attracts good natural light and there is access to three good double bedrooms, each with a varying, and attractive outlook. The main bedroom has wall to wall deep fitted storage cupboards and a delightful Juliet balcony looking across the rear grounds. There is access to a luxury en-suite shower room with Lemon marble porcelain flooring. The remaining two double bedrooms, each with their own storage includes a room with box bay seating. These are served by a luxury bathroom suite with travertine effect porcelain tiling and a shower with screen over the bath.
Grounds
The gardens and grounds are delightful, heavily stocked with a wide range of specimen shrubs, English country cottage perennials, together with a ‘Spring Watch’ wildlife woodland area, fruit bushes, including Gooseberries and Loganberries, as well as Apple, and Victoria Plum trees. These areas, including the enclosed Mediterranean Garden with water feature can be enjoyed from the extensive terraces, with a vine covered pergola/BBQ area, and the New England style glass covered, decked veranda, directly accessed from the house.
Meandering paths lead in all differing directions with a path continuing through the rose garden to the Goat Shed outbuildings. These provide extensive storage with yard areas, together with the milking parlour with a sink and an adjacent shipping container (for extra secure storage) cleverly clad to look like a barn. Three vehicle access points line the extensive frontage onto Chalk Street. There is visitors parking by the front door and a little further down, between the enclosed front cottage garden, is a double five bar gated access leads to the shingled drive with ample parking and continuance for an area to store a trailer or caravan etc. There is also an Oak framed Heritage style double cart lodge with a purpose built lean to log store. On the south side is a further gated entrance with brick pillars. This leads to the first paddock which could in future years offer the potential for a single building plot stp. Beyond is the second yard with three good store outbuildings and access to the rear paddocks. There are a huge variety of trees, including mature Willow, Silver Birch, Maple, an ancient Oak tree and many flowering scents: all of which bring the widest range of wild birds and insects to the gardens.
Agents Notes
- Any reference to a potential building plot is purely speculative. No planning has ever been applied for and the area is considered greenbelt/infill land. All planning is subject to planning approval by the local authority. (Chelmsford City Council)
- There are three title forming the sale. EX615283, EX943760 & EX943792
- Zoe Napier Group operate the Propertymark protocol toolkit. Our client has completed a questionnaire (with appendix’s where appropriate) which allows a buyer to make a more informed decision when deciding whether to purchase a property. This questionnaire is forwarded to all legal parties at the beginning of the transaction which is intended to help speed up the sale process.
Services
Oil fired heating. Mains electricity. Mains drainage.
PLEASE CALL FOR A FULL BROCHURE
EPC rating: F. Tenure: Freehold,
Energy performance certificate - ask agent
Council TaxA payment made to your local authority in order to pay for local services like schools, libraries, and refuse collection. The amount you pay depends on the value of the property.Read more about council tax in our glossary page.
Band: F
Rettendon Common
NEAREST STATIONS
Distances are straight line measurements from the centre of the postcode- Battlesbridge Station2.2 miles
- Wickford Station2.5 miles
- South Woodham Ferrers Station3.1 miles
About the agent
Zoe Napier Group was founded in 2010. The Company specialise in the sale of Unique Homes throughout Essex & South Suffolk from both their Essex Office in Maldon and associate London Office in Mayfair W1. This agency offers a specialist platform, 'beyond compare' for unique homes in the following niche markets:
Unique Barns & Conversions (Any location with or without land)
Country & Equestrian (Property in the countryside with or without land, farms, outbuildings, part residential/
Notes
Staying secure when looking for property
Ensure you're up to date with our latest advice on how to avoid fraud or scams when looking for property online.
Visit our security centre to find out moreDisclaimer - Property reference P1025. The information displayed about this property comprises a property advertisement. Rightmove.co.uk makes no warranty as to the accuracy or completeness of the advertisement or any linked or associated information, and Rightmove has no control over the content. This property advertisement does not constitute property particulars. The information is provided and maintained by Zoe Napier Collection, Essex & South Suffolk. Please contact the selling agent or developer directly to obtain any information which may be available under the terms of The Energy Performance of Buildings (Certificates and Inspections) (England and Wales) Regulations 2007 or the Home Report if in relation to a residential property in Scotland.
*This is the average speed from the provider with the fastest broadband package available at this postcode. The average speed displayed is based on the download speeds of at least 50% of customers at peak time (8pm to 10pm). Fibre/cable services at the postcode are subject to availability and may differ between properties within a postcode. Speeds can be affected by a range of technical and environmental factors. The speed at the property may be lower than that listed above. You can check the estimated speed and confirm availability to a property prior to purchasing on the broadband provider's website. Providers may increase charges. The information is provided and maintained by Decision Technologies Limited.
**This is indicative only and based on a 2-person household with multiple devices and simultaneous usage. Broadband performance is affected by multiple factors including number of occupants and devices, simultaneous usage, router range etc. For more information speak to your broadband provider.
Map data ©OpenStreetMap contributors.





