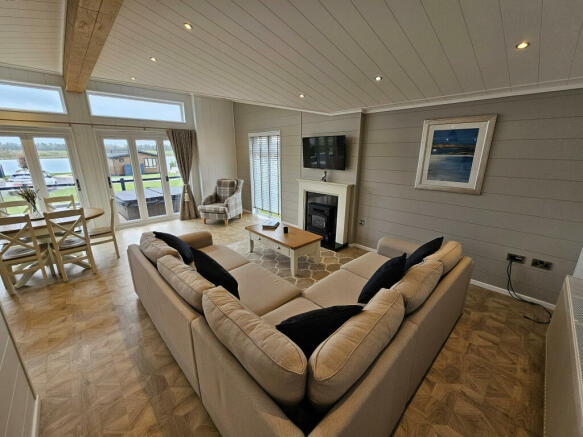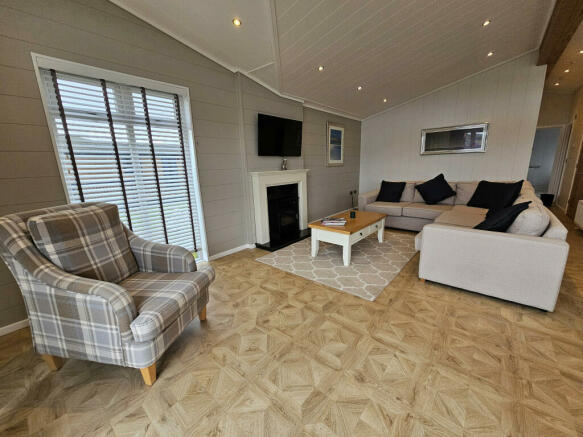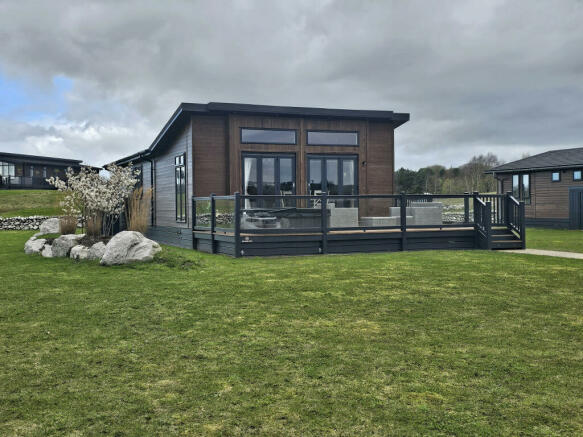
Delamere Lake, Oakmere, Northwich, CW8

- PROPERTY TYPE
Mobile Home
- BEDROOMS
2
- BATHROOMS
2
- SIZE
Ask agent
Key features
- Fully Furnished
- Shops and amenities nearby
- Fitted Kitchen
- En suite
- Double glazing
- Hot Tub
- Walk-In Wardrobe
- Communal Garden
Description
AVAILABLE WITH NO ONWARD CHAIN, this luxury lodge is priced to sell & is available on a FULLY FURNISHED BASIS.
This lakeside development is a beautiful oasis, in the midst of the Cheshire plain & this lodge offers incredible views over the sparkling lake, from his raised decked area. The holiday park is a natural area of tranquillity and wildlife, offering owners the perfect escape from the pressures of everyday life.
Warmed by gas fired central heating & UPVc double glazing, the property offers; open plan lounge/diner & kitchen with breakfast bar & built-in appliances, utility room, family bathroom & two double bedrooms, of which the master boasts walk-in wardrobe & en-suite shower room.
Externally, there is a composite decked area, which wraps around two sides of the building & boasts a HOT TUB & storage underneath & there is allocated parking for two vehicles.
Oakmere is a popular location that is situated along the A556 Chester to Manchester Road & sits within minutes drive, of the magnificent Delamere Forest. For wider amenities the market towns of Northwich and Frodsham are 5 and 7.5 miles distant. Wider commercial centres including Chester, Warrington, Liverpool and Manchester are found in 13, 13, 32 and 29 miles respectively. There are excellent railway links in the locality, with Cuddington and Delamere Stations being on the Chester to Manchester line and further connections to Liverpool and London being found nearby at Hartford (3 miles). The M56, M6, A49 and A41 are all within close travelling distance & Manchester and Liverpool Airports are within 35 minutes drive.
The area as a whole is noticeable for the numerous walks, rides and climbs, interesting meres, canals and rivers, country parks and dozens of places to visit within a comfortable travelling distance. However, for those wanting a day out, a little further a field you will find Chester Zoo, Cheshire Oaks Designer Outlet, Beeston Castle, Ice-Cream Farms, Chill Factory for the avid indoor skier & rock climber & The Trafford Centre, with its Cinema, Crazy Golf & eateries. Those who enjoy sport can take advantage of golf clubs including Delamere, Sandiway, Whitegate & Frodsham. There is also a renowned motor racing circuit at Oulton Park, horse racing at Chester & Haydock and football clubs at Manchester & Liverpool.
Lease Details;
Term - 30years from new in 2021.
Service Charge - £5000 per year.
Open Plan Lounge/Diner & Kitchen - 6.42 x 6.49 m (21′1″ x 21′4″ ft)
With dual aspect UPVC double glazed windows & UPVc double glazed bifold doors, leading the decked area.
Lounge/diner Area - Neutral decor, wooden flooring, recess spotlights, fire surround with electric fire & radiator. The area offers fabulous views of the decked terrace & as the property sits in an elevated position, over the lake also.
Kitchen Area - Fitted with a range of units, with 'Shaker' design fronts & Quartz work top with matching upstand & incorporating a 5 ring gas hob & ceramic one & half bowl sink unit with mixer taps over. Neutral decor, wooden flooring, tiled splash back behind hob, extractor hood, recess spotlights, radiator & integrated oven, microwave, fridge/freezer & dishwasher. There is also a breakfast bar with solid wood block work top & upstand.
Utility Room - 2.43 x 2.37 m (7′12″ x 7′9″ ft)
With a UPVc double glazed window to the side. Fitted with a range of wall & base units, with 'Shaker' design fronts & solid wood block work top. Neutral decor, recess spotlights, built-in seating, integrated washing machine & wooden flooring.
Hallway
Neutral decor, wooden flooring, radiator & airing cupboard with hot water tank.
Main Bedroom - 3.06 x 3.11 m (10′0″ x 10′2″ ft)
With a UPVc double glazed window to the side. Neutral decor, radiator, carpet flooring & opening to the walk-in wardrobe area.
Walk-in Wardrobe - 1.77 x 3.11 m (5′10″ x 10′2″ ft)
Neutral decor, carpet flooring & fitted with range of shelving & hanging rails. In addition, is a built-in dressing table with mirror above.
Ensuite Shower Room - 1.70 x 2.51 m (5′7″ x 8′3″ ft)
With a UPVc double glazed opaque window to the side. Fitted with a double walk-in shower unit with mixer shower, wash hand basin with vanity storage underneath & low level WC. Tiled splash back, neutral decor, recess spotlights, chrome towel radiator, wall mounted mirror, linoleum flooring & shaver socket.
Bedroom Two - 2.91 x 3.20 m (9′7″ x 10′6″ ft)
With dual aspect UPVc double glazed windows, to the rear & side. Neutral decor, carpet flooring, radiator & double built-in wardrobe with sliding doors.
Bathroom
With a UPVc double glazed opaque window to the side. Fitted with a three piece suite comprising; low level WC, wash hand basin with vanity storage underneath & 'L' shaped panelled bath with mixer shower & glass screen over. Neutral decor, tiled splash back, extractor fan, chrome towel radiator, recess spotlights, linoleum flooring & shaver socket.
Outside
The property has a wrap round composite decking to two sides, with sunken HOT TUB & feature lighting & two allocated parking spaces. There are also communal grounds & residents area along the lake line.
- COUNCIL TAXA payment made to your local authority in order to pay for local services like schools, libraries, and refuse collection. The amount you pay depends on the value of the property.Read more about council Tax in our glossary page.
- Ask agent
- PARKINGDetails of how and where vehicles can be parked, and any associated costs.Read more about parking in our glossary page.
- Yes
- GARDENA property has access to an outdoor space, which could be private or shared.
- Yes
- ACCESSIBILITYHow a property has been adapted to meet the needs of vulnerable or disabled individuals.Read more about accessibility in our glossary page.
- Ask agent
Energy performance certificate - ask agent
Delamere Lake, Oakmere, Northwich, CW8
NEAREST STATIONS
Distances are straight line measurements from the centre of the postcode- Delamere Station1.3 miles
- Cuddington Station2.3 miles
- Acton Bridge Station3.7 miles
About the agent
At Bowyer Estates, property is our passion and we want to ensure all clients 'BE happy' with their choice of appointed agent. Therefore by choosing Bowyer Estates, you are picking a Bright & Energetic agent, who may not be the biggest, but is certainly the Best....or so we believe!
Who We AreAs an independent agent, we offer a fresh & unique approach to the process of buying, selling and renting and understand that the key to success is making the right con
Notes
Staying secure when looking for property
Ensure you're up to date with our latest advice on how to avoid fraud or scams when looking for property online.
Visit our security centre to find out moreDisclaimer - Property reference 594. The information displayed about this property comprises a property advertisement. Rightmove.co.uk makes no warranty as to the accuracy or completeness of the advertisement or any linked or associated information, and Rightmove has no control over the content. This property advertisement does not constitute property particulars. The information is provided and maintained by Bowyer Estates Ltd, Northwich. Please contact the selling agent or developer directly to obtain any information which may be available under the terms of The Energy Performance of Buildings (Certificates and Inspections) (England and Wales) Regulations 2007 or the Home Report if in relation to a residential property in Scotland.
*This is the average speed from the provider with the fastest broadband package available at this postcode. The average speed displayed is based on the download speeds of at least 50% of customers at peak time (8pm to 10pm). Fibre/cable services at the postcode are subject to availability and may differ between properties within a postcode. Speeds can be affected by a range of technical and environmental factors. The speed at the property may be lower than that listed above. You can check the estimated speed and confirm availability to a property prior to purchasing on the broadband provider's website. Providers may increase charges. The information is provided and maintained by Decision Technologies Limited. **This is indicative only and based on a 2-person household with multiple devices and simultaneous usage. Broadband performance is affected by multiple factors including number of occupants and devices, simultaneous usage, router range etc. For more information speak to your broadband provider.
Map data ©OpenStreetMap contributors.





