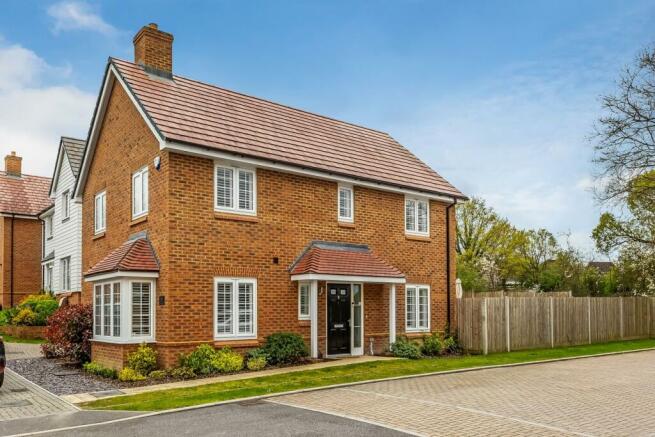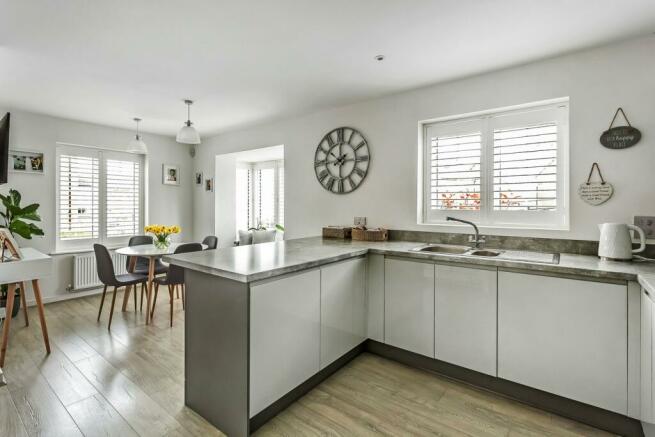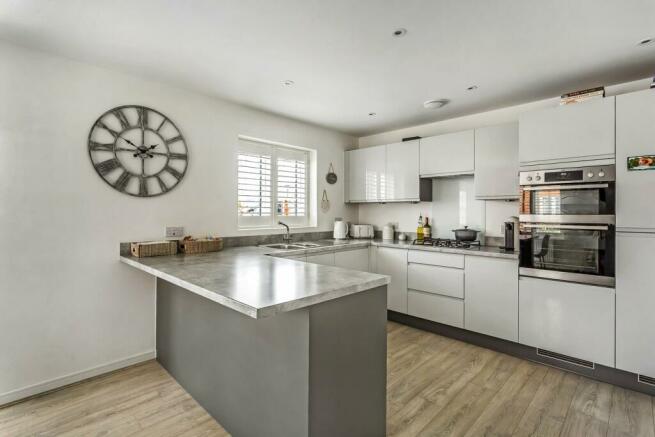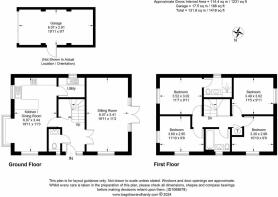Goodwood Road, Edenbridge, TN8

- PROPERTY TYPE
Detached
- BEDROOMS
4
- BATHROOMS
3
- SIZE
Ask agent
- TENUREDescribes how you own a property. There are different types of tenure - freehold, leasehold, and commonhold.Read more about tenure in our glossary page.
Freehold
Key features
- DETACHED MODERN HOUSE
- FOUR BEDROOMS
- MODERN FAMILY BATHROOM, ENSUITE AND CLOAKROOM
- PRIVATE DRIVEWAY AND GARAGE
- SHORT WALK TO BOTH EDENBRIDGE & EDENBRIDGE TOWN STATIONS
- FIELD VIEWS TO THE REAR
- IMMACULATLEY PRESENTED
Description
A beautiful four-bedroom modern detached family home located in the sought-after Oakley Park development in Edenbridge, TN8. This contemporary home is a perfect family property located towards the rear of the development and benefits from stunning field views to the rear. The front door opens into the inviting and bright hallway that has access to a useful cloakroom, an open-plan kitchen/dining room, and a spacious sitting room. The Sitting room has double doors that open onto the west-facing garden and enjoys the afternoon and evening sun. The Kitchen area is open plan to the dining room and separated by a breakfast bar. The kitchen has integrated appliances and a good range of eye and base-level units. The kitchen also has a door directly into a useful utility room that has space for a washing machine and a tumble dryer. The dining room is a social space and has a delightful box bay window ideal for a window seat. On the first floor, there are four good-sized, and bright bedrooms with the main bedroom having a modern ensuite shower room. There is also a modern family bathroom off the landing, an airing cupboard, and also a loft access panel. The rear bedroom has stunning views over the fields to the rear where deer can often be seen. Externally there is a private driveway leading to a detached garage that has an up-and-over door, power, and lighting. To the rear, there is a secluded Westerly-facing garden with a patio and level lawn with side access to the garage. This is a stunning property and one that we recommend internal viewings on. Call us now, we are **Open 8am – 8pm 7 Days a Week**
SITUATION
The property is located within a popular and modern development in Edenbridge. Edenbridge has a range of local amenities, a large Waitrose supermarket, a new Lidl supermarket, a hospital, and a popular leisure center. There are excellent schools in the local area which include Hazelwood at Limpsfield Chart, Lingfield College, and Hawthorns in Bletchingley plus the locally renowned state secondary school in Oxted. The property also lies within the catchment for the Grammar Schools in Tonbridge & Tunbridge Wells. The property is conveniently positioned for transport links, with both Edenbridge stations being a short walk providing mainline links to London Victoria and London Bridge. The house is well placed for the motorway network and this can be accessed at junction six of the M25 approximately a twenty-minute drive away. Gatwick Airport lies a twenty-five-minute drive away from the property.
ENTRANCE HALLWAY
The front door opens into a lovely spacious and bright hallway. There is grey light wood effect flooring, a radiator, doors leading into the kitchen/dining room, a cloakroom, and the sitting room. There are also stairs leading to the first floor, and a deep understairs storage cupboard.
CLOAKROOM
A useful cloakroom that has a low-level push button W/C, a wall-mounted wash hand basin and mixer taps, a heated towel rail, an extractor fan, and a double-glazed window to the front with plantation shutters.
SITTING ROOM
A generous sitting room, with matching light wood effect flooring, two radiators with ornate covers, a double-glazed window to the side, and double-glazed doors leading into the rear garden.
KITCHEN/DINING ROOM
The kitchen is modern in design and has a range of eye and base level matching light grey under lit units, rolled edge stone effect worktops with inset four burner gas hob, an inset one and a half bowl stainless steel sink unit with mixer taps, an integrated double oven, an integrated fridge freezer, and dishwasher. The flooring matches the flow of the previous rooms and there is also a double-glazed window with plantation shutters to the front. The kitchen is open plan to the dining area but separated via a breakfast bar. There is also a door to the utility room.
The dining area has ample space for a dining room table and chair set and has a radiator, a box bay double-glazed window, and another double-glazed window both with plantation shutters.
UTILITY ROOM
The utility room has matching flooring and worktops to the kitchen, a stainless steel one-and-a-half bowl sink unit with mixer taps, space for a washing machine, a radiator, a double-glazed window to the side with plantation shutters, and a wall-mounted boiler.
FIRST FLOOR LANDING
The carpeted stairs lead to the landing that has doors to all four bedrooms and the family bathroom. There is a radiator, a loft access panel, and an airing cupboard that houses the hot water cylinder and pressurised water system.
BEDROOM ONE
The main bedroom has carpeted stairs, a radiator a double-glazed window to the front with plantation shutters, and a door into the ensuite shower room.
ENSUTE
The modern ensuite has a low-level push button W/C, a wall-mounted wash hand basin with mixer taps, a double-width shower enclosure with glass sliding screens, and wall mounted shower, a shaver point, an inset mirror, a double glazed frosted window to the side and a wall mounted chrome heated towel rail.
BEDROOM TWO
The second bedroom is dual-aspect with two double-glazed windows, both with plantation shutters, carpeted flooring, and a radiator.
BEDROOM THREE
The third bedroom is another double room that has carpeted flooring, a radiator, and a double-glazed window to the rear with plantation shutters and lovely views over the fields to the rear.
BEDROOM FOUR
The fourth bedroom is a generous single room that has carpeted flooring, a double-glazed window to the side with plantation shutters, and a radiator.
FAMILY BATHROOM
A modern suite that has a low-level push button W/C, a panel-enclosed bath with mixer taps and shower attachment, a glass shower screen, a wall-mounted wash hand basin with mixer taps, a wall-mounted chrome heated towel rail, tiled walls, a shaver point and a double glazed frosted window to the side with plantation shutters.
OUTSIDE
To the front, there is a private driveway for two cars that leads to the detached garage. To the rear, there is a very secluded garden that has a patio area leading onto a level lawn. A graveled path leads to the side and to the side of the detached garage that has an up-and-over door, power, and lighting. There is a graveled area also behind the garage open to the garden.
SERVICES
The service charge for the development, approximately £480 p.a
6 years NHBC guarantee
Council Tax Band E
CONSUMER PROTECTION FROM UNFAIR TRADING REGULATIONS 2008
Platform Property (the agent) has not tested any apparatus, equipment, fixtures and fittings or services and therefore cannot verify that they are in working order or fit for the purpose. A buyer is advised to obtain verification from their solicitor or surveyor. References to the tenure of a property are based on information supplied by the seller. Platform Property has not had sight of the title documents. Items shown in photographs are NOT included unless specifically mentioned within the sales particulars. They may however be available by separate negotiation, please ask us at Platform Property. We kindly ask that all buyers check the availability of any property of ours and make an appointment to view with one of our team before embarking on any journey to see a property.
Energy performance certificate - ask agent
Council TaxA payment made to your local authority in order to pay for local services like schools, libraries, and refuse collection. The amount you pay depends on the value of the property.Read more about council tax in our glossary page.
Band: E
Goodwood Road, Edenbridge, TN8
NEAREST STATIONS
Distances are straight line measurements from the centre of the postcode- Edenbridge Station0.3 miles
- Edenbridge Town Station0.6 miles
- Hever Station2.3 miles
About the agent
Platform Property are a full service estate agency covering the Kent & Surrey areas. Working out of two regional hubs in the Sevenoaks & Oxted regions we offer unbeatable customer service, the best property presentation, comprehensive market coverage and highly competitive fees.
We launched our business in October 2015 offering clients an alternative to the online and traditional options available in the area. Our model took off quickly as clients recognised that we simply offered the b
Notes
Staying secure when looking for property
Ensure you're up to date with our latest advice on how to avoid fraud or scams when looking for property online.
Visit our security centre to find out moreDisclaimer - Property reference 27482646. The information displayed about this property comprises a property advertisement. Rightmove.co.uk makes no warranty as to the accuracy or completeness of the advertisement or any linked or associated information, and Rightmove has no control over the content. This property advertisement does not constitute property particulars. The information is provided and maintained by Platform Property, Covering Kent/Surrey. Please contact the selling agent or developer directly to obtain any information which may be available under the terms of The Energy Performance of Buildings (Certificates and Inspections) (England and Wales) Regulations 2007 or the Home Report if in relation to a residential property in Scotland.
*This is the average speed from the provider with the fastest broadband package available at this postcode. The average speed displayed is based on the download speeds of at least 50% of customers at peak time (8pm to 10pm). Fibre/cable services at the postcode are subject to availability and may differ between properties within a postcode. Speeds can be affected by a range of technical and environmental factors. The speed at the property may be lower than that listed above. You can check the estimated speed and confirm availability to a property prior to purchasing on the broadband provider's website. Providers may increase charges. The information is provided and maintained by Decision Technologies Limited.
**This is indicative only and based on a 2-person household with multiple devices and simultaneous usage. Broadband performance is affected by multiple factors including number of occupants and devices, simultaneous usage, router range etc. For more information speak to your broadband provider.
Map data ©OpenStreetMap contributors.




