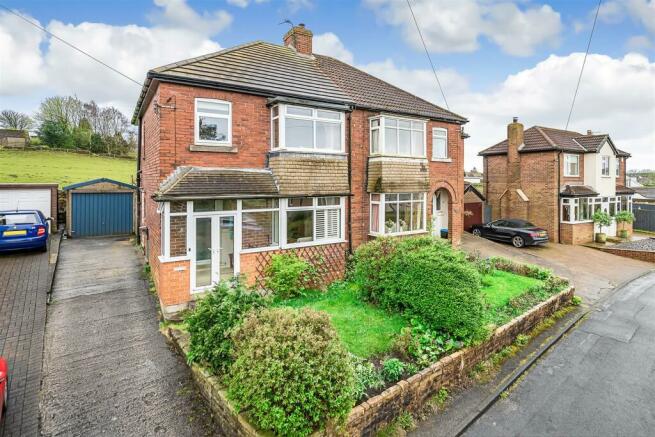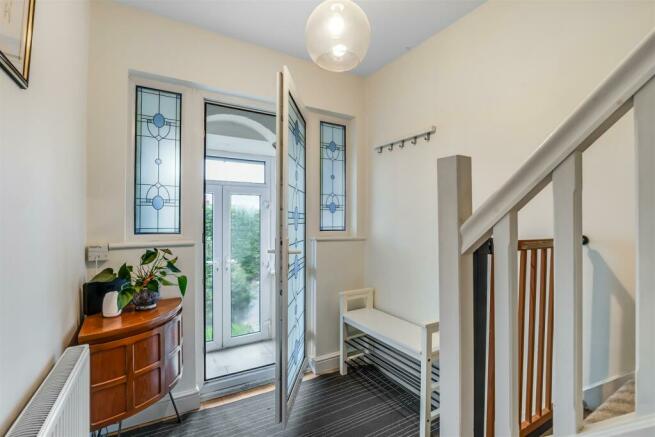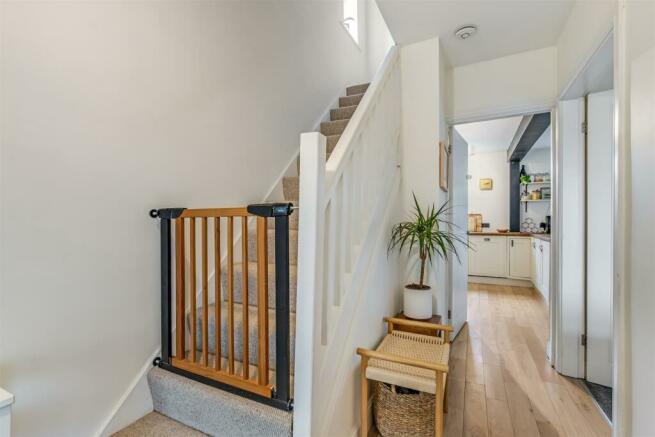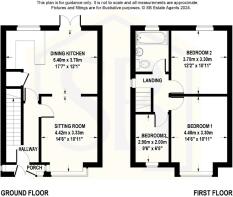
Viewlands Rise, Menston

- PROPERTY TYPE
Semi-Detached
- BEDROOMS
3
- BATHROOMS
1
- SIZE
1,109 sq ft
103 sq m
- TENUREDescribes how you own a property. There are different types of tenure - freehold, leasehold, and commonhold.Read more about tenure in our glossary page.
Freehold
Key features
- Well-Presented Semi Detached Property
- Light And Airy Sitting Room
- Modern Dining Kitchen
- Three Good Sized Bedrooms
- Smart House Bathroom
- Driveway And Detached Garage
- Enclosed South Facing Rear Garden With Countryside Views
- Stunning Long Distance Views Across The Valley And Beyond
- EPC Rating D
- Council Tax Band D
Description
The property with SEALED UNIT DOUBLE GLAZING. OIL FIRED CENTRAL HEATIING, and with approximate room sizes comprises:
Ground Floor -
Entrance Porch - A useful space for shoes and coats having a double glazed entrance door and further door into:
Entrance Hall - A welcoming entrance hall with attractive wooden flooring, central heating radiator and staircase up to the first floor.
Sitting Room - 5.03m x 3.33m (16'6" x 10'11") - A good sized principal reception room with central heating radiator and bay window to the front elevation with attractive wooden shutter blinds. Opening into:
Dining Kitchen - 5.36m x 3.68m (17'7" x 12'1") - A smart dining kitchen having a range of Shaker Style base and wall units incorporating cupboards, drawers and wooden work surfaces. Inset Belfast sink with mixer tap, integrated appliances including an electric oven and hob with stainless steel hood over, dishwasher and fridge/freezer. Utility cupboard off providing useful storage with plumbing for an automatic washing machine, central heating boiler and window to side. Wood flooring, central heating radiator window to rear and French Doors out to the rear garden both enjoying an attractive outlook onto open countryside.
First Floor -
Landing - With window to the side elevation and access to the roof void.
Bedroom 1. - 4.42m x 3.33m (14'6" x 10'11") - A large main bedroom with central heating radiator and bay window to the front elevation with stunning views across the valley and beyond.
Bedroom 2. - 3.71m x 3.33m (12'2" x 10'11") - Another good sized double bedroom with central heating radiator and window to the rear elevation with delightful views over open fields.
Bedroom 3. - 2.90m x 2.03m max (9'6" x 6'8" max) - With fitted wardrobe and window to the front elevation once again enjoying terrific long distance views across the valley.
Bathroom - A smart house bathroom with a white three piece suite comprising a double ended bath with fixed shower head and shower attachment, low suite w.c and pedestal wash hand basin. Heated towel rail, recessed spotlights, part tiled walls and tiled floor and window to the rear elevation.
Gardens, Garage And Driveway - To the front of the property there is an attractive lawned garden with flower borders with a concrete drive leading up the side providing off road parking for two cars. At the top of the drive there is a detached garage with up and over door and to the rear there is an enclosed private south facing rear garden mainly laid to lawn with flower borders housing mature shrubs and plants with stone walling all enjoying beautiful countryside views over open fields.
Tenure And Services - Freehold
All Mains Services
Council Tax Bradford - City of Bradford Metropolitan District Council Tax Band D. For further details on Bradford Council Tax Charges please visit or telephone them on .
Internet And Mobile Coverage - Information obtained from the Ofcom website indicates that an internet connection is available from at least one provider. Mobile coverage, is also available from at least one of the UKs four leading providers. For further information please refer to:
Opening Hours - Monday to Friday 9am - 5.30pm
Saturdays 9am - 4pm
Mortgage Advice - We are delighted to offer Whole of Market Mortgage advice through our relationship with T&C Independent Mortgage Advisors. To make an appointment please ring and we will arrange for our advisor to help you source the most suitable mortgage for your circumstances.
The Initial consultation is free of charge and totally without obligation. A fee may then be payable if you choose to use their services.
Money Laundering, Terrorist Financing And Transfer - Money Laundering Regulations (Introduced June 2017). To enable us to comply with the expanded Money Laundering Regulations we are required to obtain identification from all prospective buyers once a price and terms have been agreed on a purchase. Buyers are asked to please assist with this so that there is no delay in agreeing a sale. The cost payable by the successful buyer for this is £20 (inclusive of VAT) per named buyer and is paid to the firm that administers the money laundering ID checks, being Iamproperty/movebutler. Please note the property will not be marked as sold subject to contract until appropriate identification has been provided.
General - The measurements in these particulars are approximate and have been provided for guidance purposes only. The fixtures, fittings and appliances have not been tested and therefore no guarantee can be given that they are in working order. The internal photographs used in these particulars are reproduced for general information and it cannot be inferred that any item is included in the sale.
Brochures
Viewlands Rise, MenstonBrochureCouncil TaxA payment made to your local authority in order to pay for local services like schools, libraries, and refuse collection. The amount you pay depends on the value of the property.Read more about council tax in our glossary page.
Band: D
Viewlands Rise, Menston
NEAREST STATIONS
Distances are straight line measurements from the centre of the postcode- Menston Station0.7 miles
- Guiseley Station1.1 miles
- Burley-in-Wharfedale Station1.8 miles
About the agent
Shankland Barraclough brings together the very well-known and highly respected local estate agents Gary Shankland and Jeremy Barraclough.
Gary and Jeremy have hand picked the best people in the industry to provide an all round unrivalled, dedicated team of property professionals to furnish you with the highest level of knowledge and service available.
At Shankland Barraclough we will put you at the heart of a move and will always put your best interests first.
Notes
Staying secure when looking for property
Ensure you're up to date with our latest advice on how to avoid fraud or scams when looking for property online.
Visit our security centre to find out moreDisclaimer - Property reference 33023439. The information displayed about this property comprises a property advertisement. Rightmove.co.uk makes no warranty as to the accuracy or completeness of the advertisement or any linked or associated information, and Rightmove has no control over the content. This property advertisement does not constitute property particulars. The information is provided and maintained by Shankland Barraclough, Otley & Surrounding. Please contact the selling agent or developer directly to obtain any information which may be available under the terms of The Energy Performance of Buildings (Certificates and Inspections) (England and Wales) Regulations 2007 or the Home Report if in relation to a residential property in Scotland.
*This is the average speed from the provider with the fastest broadband package available at this postcode. The average speed displayed is based on the download speeds of at least 50% of customers at peak time (8pm to 10pm). Fibre/cable services at the postcode are subject to availability and may differ between properties within a postcode. Speeds can be affected by a range of technical and environmental factors. The speed at the property may be lower than that listed above. You can check the estimated speed and confirm availability to a property prior to purchasing on the broadband provider's website. Providers may increase charges. The information is provided and maintained by Decision Technologies Limited.
**This is indicative only and based on a 2-person household with multiple devices and simultaneous usage. Broadband performance is affected by multiple factors including number of occupants and devices, simultaneous usage, router range etc. For more information speak to your broadband provider.
Map data ©OpenStreetMap contributors.





