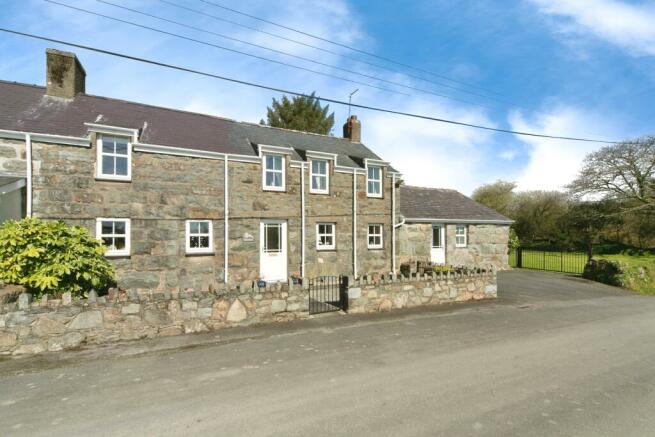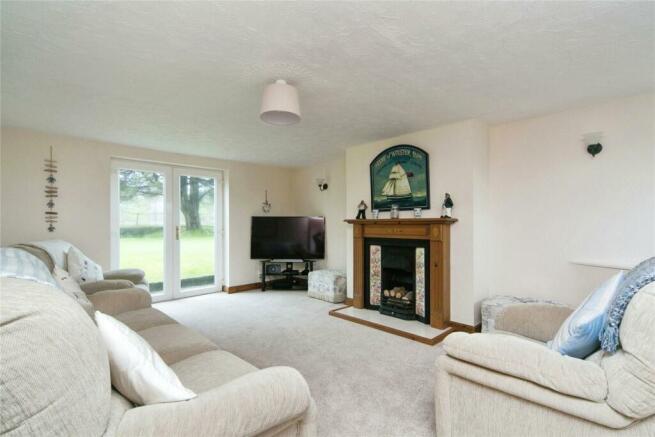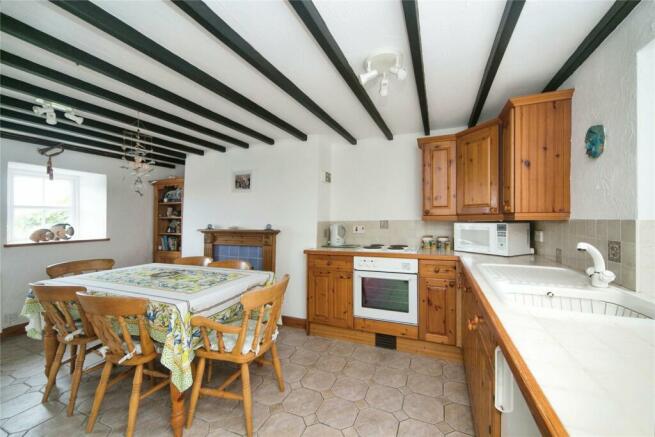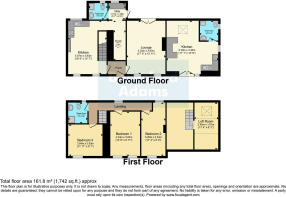Chwilog, Pwllheli, Gwynedd, LL53

- PROPERTY TYPE
Semi-Detached
- BEDROOMS
3
- BATHROOMS
2
- SIZE
Ask agent
- TENUREDescribes how you own a property. There are different types of tenure - freehold, leasehold, and commonhold.Read more about tenure in our glossary page.
Freehold
Key features
- SEMI DETACHED STONE COTTAGE
- THREE BEDROOMS & TWO RECEPTION ROOMS
- SELF CONTAINED ANNEXE
- DETACHED GARAGE WITH ADDITIONAL LAND
- LARGE GARDENS TO THE SIDE AND REAR
- OFF ROAD PARKING
- LOVELY COUNTRYSIDE VIEWS IN A SEMI RURAL SETTING
Description
Derlwyn is a deceptively spacious semi-detached traditional stone cottage in a rural setting with the additional benefit of a self-contained adjoining annexe and large detached garage with further land suitable for a variety of purposes.
Located to the outskirts of the popular village of Chwilog,with its well-known pub and restaurant Y Madryn and within close proximity of the beach.
A couple of miles drive are the larger market towns of Porthmadog and Pwllheli, both with a number of supermarkets, restaurants, beaches and further amenities.
Comprising internally of a spacious living room with patio doors leading to the large garden, kitchen/diner with character features, utility area and ground floor shower room.
To the first floor are three well-proportioned double bedrooms all with lovely garden and countryside views, and further shower room.
One particular feature of Derlwyn is the adjoining self-contained annexe that comprises internally of a spacious living room with traditional stone chimney breast, kitchen area with oven, hob, integrated fridge and sink with ample storage space.
A modern shower room to the rear of the ground floor and first floor loft style bedroom with Velux window.
To the rear and side of the property is a large garden that is laid to lawn with mature trees and shrubs to the boundaries, a tarmac driveway with parking for two vehicles with further parking available to the front of the detached garage with up and over door and access door to the rear.
To the rear of the garage is a further parcel of land.
Double glazed and storage heaters throughout.
Tenure: Freehold
Council Tax Band: D
GROUND FLOOR
Kitchen
5.08m x 3.84m
A spacious kitchen/diner with windows to the front and rear elevations, staircase to the first floor,access to the rear utility room and ground floor shower room.
Shower Room
Shower cubicle, wash basin, WC and window to the rear elevation.
Utility Room
1.7m x 1.37m
Useful utility room with plumbing,window to the rear elevation and door to the side elevation with access to the garden.
Storage Area
3.86m x 1.45m
A useful space that is currently utilised for storage and as a second utility area.
Lounge
5.3m x 3.94m
A large living room with feature fireplace,window to the front elevation and french doors to the rear elevation leading to the garden.
FIRST FLOOR
Bedroom One
4.42m x 3.02m
Double bedroom with two windows to the front elevation.
Bedroom Two
5.28m x 2.44m
Double bedroom with windows to the front and rear elevations.
Bedroom Three
3.63m x 2.92m
Double bedroom with window to the front elevation.
Shower Room
2.26m x 2.06m
Shower enclosure,wash basin and WC with window to the rear elevation.
ANNEXE GROUND FLOOR
Kitchen/Living Room
5.2m x 4.47m
A kovely open plan living area with large exposed stone feature chimney breast,kitchen with storage,sink,oven/hob and fridge.Windows to the front and side elevations.
Shower Room
1.75m x 1.7m
Wet room with shower, wash basin, WC and window to the side elevation.
ANNEXE FIRST FLOOR
Bedroom/Loft Room
3.45m x 1.9m
Currently utilised as a twin room but could accommodate a double bed, Velux window to the roof.
Brochures
ParticularsCouncil TaxA payment made to your local authority in order to pay for local services like schools, libraries, and refuse collection. The amount you pay depends on the value of the property.Read more about council tax in our glossary page.
Band: D
Chwilog, Pwllheli, Gwynedd, LL53
NEAREST STATIONS
Distances are straight line measurements from the centre of the postcode- Penychain Station1.9 miles
- Abererch Station3.1 miles
- Criccieth Station3.4 miles
About the agent
Established in 1889, Beresford Adams has a large branch network of offices throughout Cheshire and North Wales, helping people move throughout the North West region for over 120 years.
Customer service has always been key to the success of Beresford Adams and we are dedicated to maintaining service standards of the highest quality. All of our highly-trained staff are experts in their local property markets, aware of key trends that will help sell you property in the North West as quickl
Industry affiliations



Notes
Staying secure when looking for property
Ensure you're up to date with our latest advice on how to avoid fraud or scams when looking for property online.
Visit our security centre to find out moreDisclaimer - Property reference PWL240058. The information displayed about this property comprises a property advertisement. Rightmove.co.uk makes no warranty as to the accuracy or completeness of the advertisement or any linked or associated information, and Rightmove has no control over the content. This property advertisement does not constitute property particulars. The information is provided and maintained by Beresford Adams, Pwllheli. Please contact the selling agent or developer directly to obtain any information which may be available under the terms of The Energy Performance of Buildings (Certificates and Inspections) (England and Wales) Regulations 2007 or the Home Report if in relation to a residential property in Scotland.
*This is the average speed from the provider with the fastest broadband package available at this postcode. The average speed displayed is based on the download speeds of at least 50% of customers at peak time (8pm to 10pm). Fibre/cable services at the postcode are subject to availability and may differ between properties within a postcode. Speeds can be affected by a range of technical and environmental factors. The speed at the property may be lower than that listed above. You can check the estimated speed and confirm availability to a property prior to purchasing on the broadband provider's website. Providers may increase charges. The information is provided and maintained by Decision Technologies Limited.
**This is indicative only and based on a 2-person household with multiple devices and simultaneous usage. Broadband performance is affected by multiple factors including number of occupants and devices, simultaneous usage, router range etc. For more information speak to your broadband provider.
Map data ©OpenStreetMap contributors.




