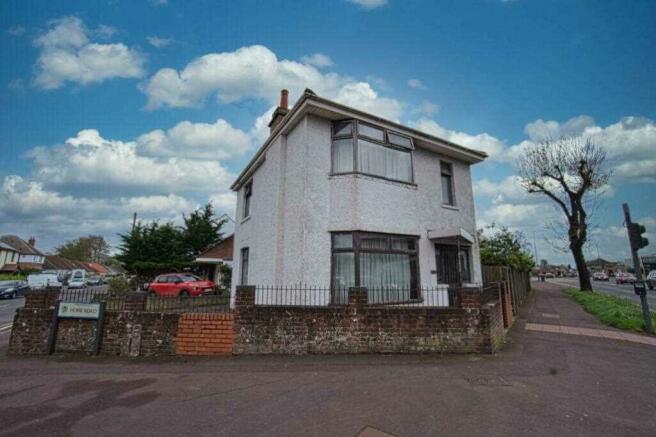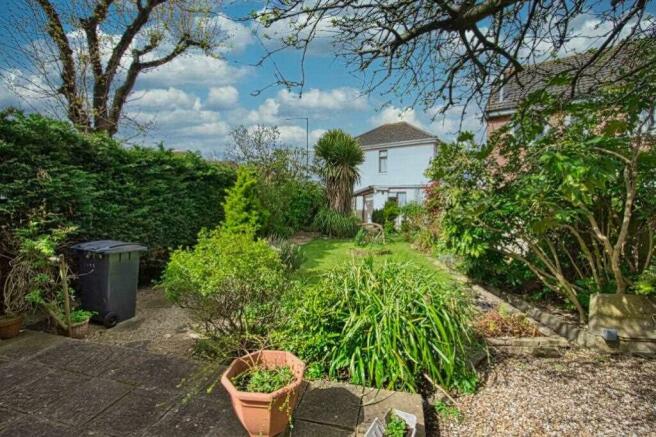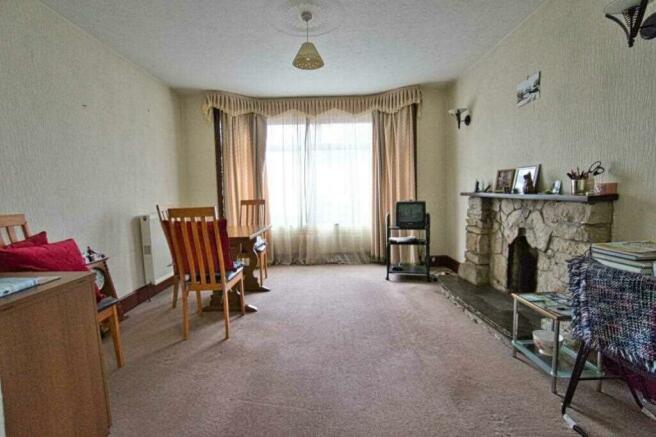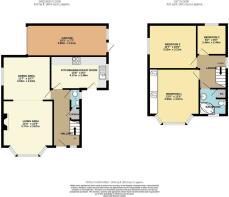Wimborne Road, Kinson, Bournemouth

- PROPERTY TYPE
Detached
- BEDROOMS
3
- BATHROOMS
1
- SIZE
Ask agent
- TENUREDescribes how you own a property. There are different types of tenure - freehold, leasehold, and commonhold.Read more about tenure in our glossary page.
Freehold
Key features
- Three Bedrooms
- Living Dining Room
- Kitchen Breaklfast Room
- Downstairs Clock Room
- Secluded Garden
- Garage
- Off Road Parking
- No Chain
Description
Carter Shaw are delighted to offer for sale a detached three bedroom family home in the heart of Kinson on Wimborne Road. Kinson has a large array of shops, amenities, access to main bus routes into Bournemouth and Poole.
The property offers three bedrooms upstairs servicing a family bathroom, lounge dining room, downstairs clock room and a kitchen breakfast to the rear. There is a secluded garden to one side, off-road parking to the rear and an attached garage. The property is offered with no forward chain and despite the property needs some updating an internal inspection is highly recommended.
Enter the property via Wimborne Road, low level brick wall with a metal gate opening to paved pathway leading to the front door, timber and glazed front door opening into the hallway, stairs to the first floor landing with storage below and a downstairs WC. Adjacent is lounge diner room with a kitchen breakfast room to the rear. Kitchen comprises of matching floor and wall units with roll top work surface over, 1 1/2 bowl sink with mixer tap. Space for free standing gas cooker, and space and plumbing for a washing machine. Free standing tumble dryer and fridge to one side. Agents note: they could easily be built in if the new buyer wanted to change the kitchen. In the living room there is a double glazed bay window to front and window to side . Two double bedrooms upstairs and a single bedroom all with double glaze windows and radiators, family bathroom off the landing. The bathroom comprising of corner bath with wall mounted electric Mira shower unit, pedestal basin and a WC opposite. The old airing cupboard has shelving and fitted radiator.
Secluded garden to the side with access via the kitchen timber and hedge boundaries the majority laid to lawn with mature planted borders and shrubs, paved patio abutting the rear of the property with outside light and outside tap.
The majority of the property is double glazed ( timber framed double glazing.) and gas fired central heating via a combination gas boiler in the kitchen (regularly serviced).
Driveway to the rear abutting the rear of the garage, Off-road parking for two cars.
Dimensions:
Entrance Hallway
Downstairs Clock Room
Living Area
3.77m x 3.67m
Dining Area
3.53m x 3.23m
Kitchen Breakfast Room
4.17m x 2.48m
Landing
Bedroom One
3.95m x 3.67m
Bedroom Two
3.52m x 3.21m
Bedroom Three
2.49m x 2.44m
Bathroom
Garage
5.89m x 2.30m
Living Area 3.77m x 3.67m
Living Dining Room 7.30m x 3.67m (Reduces 3.23m)
Dining Area 3.53m x 3.23m
Kitchen Breakfast Room 4.17m x 2.48m
Kitchen Breakfast Room (Alt View)( 4.17m x 2.48m
Bedroom One 3.95m x 3.67m
Bedroom Two 3.52m x 3.21m
Bedroom Three 2.49m x 2.44m
Council TaxA payment made to your local authority in order to pay for local services like schools, libraries, and refuse collection. The amount you pay depends on the value of the property.Read more about council tax in our glossary page.
Ask agent
Wimborne Road, Kinson, Bournemouth
NEAREST STATIONS
Distances are straight line measurements from the centre of the postcode- Branksome Station2.9 miles
- Bournemouth Station3.3 miles
- Parkstone Station3.8 miles
About the agent
At Carter Shaw, we work differently to other agents you may have dealt with previously. With customer satisfaction and service at the heart of our business model we are available for our clients 7 days a week and will always strive to respond to any queries at any time. We know that moving house can be a stressful process, however also know that it does not need to be.
We aim to be on hand at all times to go that extra mile to ensure you achieve the best price, in the shortest time, wit
Notes
Staying secure when looking for property
Ensure you're up to date with our latest advice on how to avoid fraud or scams when looking for property online.
Visit our security centre to find out moreDisclaimer - Property reference CSW1000068. The information displayed about this property comprises a property advertisement. Rightmove.co.uk makes no warranty as to the accuracy or completeness of the advertisement or any linked or associated information, and Rightmove has no control over the content. This property advertisement does not constitute property particulars. The information is provided and maintained by Carter Shaw, Parkstone. Please contact the selling agent or developer directly to obtain any information which may be available under the terms of The Energy Performance of Buildings (Certificates and Inspections) (England and Wales) Regulations 2007 or the Home Report if in relation to a residential property in Scotland.
*This is the average speed from the provider with the fastest broadband package available at this postcode. The average speed displayed is based on the download speeds of at least 50% of customers at peak time (8pm to 10pm). Fibre/cable services at the postcode are subject to availability and may differ between properties within a postcode. Speeds can be affected by a range of technical and environmental factors. The speed at the property may be lower than that listed above. You can check the estimated speed and confirm availability to a property prior to purchasing on the broadband provider's website. Providers may increase charges. The information is provided and maintained by Decision Technologies Limited.
**This is indicative only and based on a 2-person household with multiple devices and simultaneous usage. Broadband performance is affected by multiple factors including number of occupants and devices, simultaneous usage, router range etc. For more information speak to your broadband provider.
Map data ©OpenStreetMap contributors.




