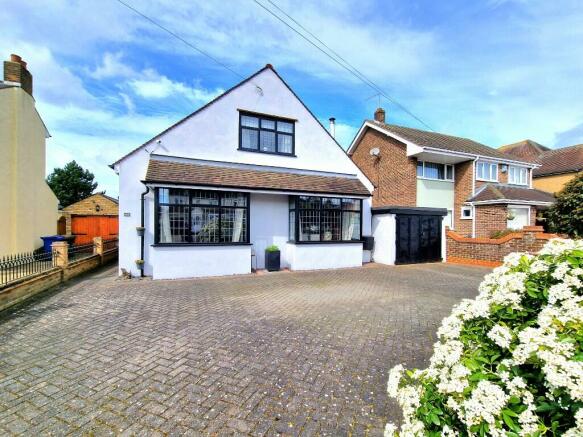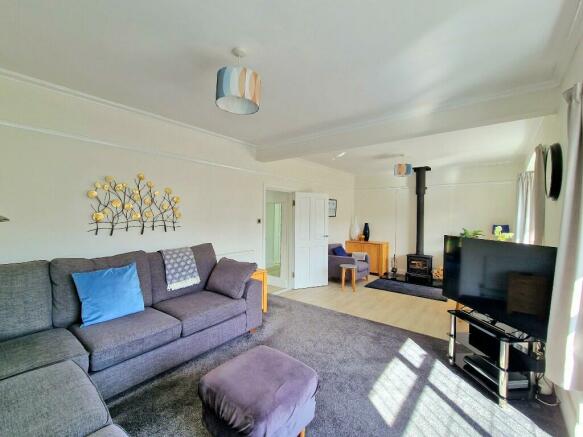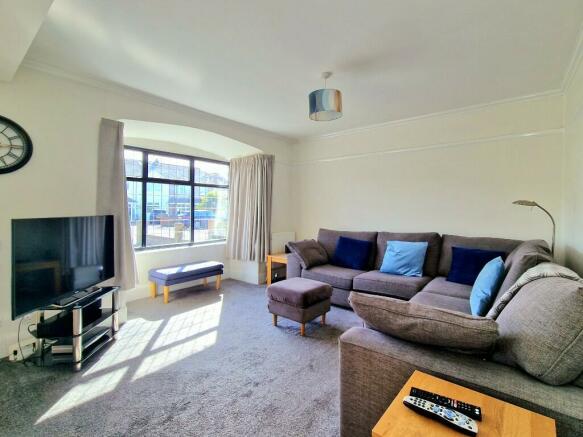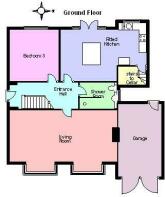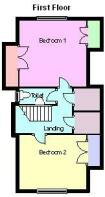Windsor Avenue, North Grays

- PROPERTY TYPE
Chalet
- BEDROOMS
3
- BATHROOMS
1
- SIZE
Ask agent
- TENUREDescribes how you own a property. There are different types of tenure - freehold, leasehold, and commonhold.Read more about tenure in our glossary page.
Freehold
Key features
- Detached 3 Bedroom Chalet
- Shower Room Plus Separate WC
- 24' Living Room with 2 Bays
- Kitchen/Breakfast/Family Room
- Attractive Fitted Kitchen
- Very Useable Cellar
- In/Out Driveway
- Garage
- 83' West Facing Landscaped Garden
Description
GROUND FLOOR
ENTRANCE HALL
Double glazed side entrance door into the Hall. Wood effect luxury vinyl flooring. Spindle balustrade on stairs to first floor with cupboard below. Radiator. Coving to ceiling. Doors to rooms.
BEDROOM 3 3.58m (11'9") x 3.39m (11'2")
Double glazed window to rear overlooking the garden. Radiator. Laminate floor.
BREAKFAST ROOM 3.96m (13') x 3.66m (12')
Double glazed double doors and adjacent windows open to the garden. Open plan to the Kitchen. Wood effect luxury vinyl flooring. This room features a large island with cupboards and wine cooler below the Quartz-stone worktop. Picture rail. Coving to ceiling.
FITTED KITCHEN 2.94m (9'8") x 1.94m (6'4")
Double glazed window to rear overlooking the garden. Wood effect luxury vinyl flooring. Modern fitted units with Quartz-stone worktop, matching up-stand and under-slung sink unit with carved drainer. Integrated oven and hob. Open to Breakfast Room and door to Cellar.
SHOWER ROOM
Opaque double glazed window to side. Wood effect luxury vinyl flooring. Stylish white suite comprising a vanity unit with semi inset WC & wash basin. Walk-in shower with controls set into the wall. Attractive part tiled walls. Chrome ladder radiator.
LIVING ROOM 7.52m (24'8") x 3.58m (11'9") extending to (14') into the pair of wide bay windows.
Two double glazed 6'4 square bay windows to front with arched ceilings. This room is divided as a lounge area with carpet and a dining area with wood effect luxury vinyl flooring and a feature solid fuel stove on a granite hearth. Picture rail. Coving to ceiling. Radiators.
FIRST FLOOR LANDING
Spindle balustrade on stairs. Storage cupboards. Doors to rooms.
BEDROOM 1 3.65m (12') x 3.65m (12')
Double glazed window to rear overlooking the garden. Radiator. Built-in
cupboards. Lovely shaped ceiling giving character to this room.
BEDROOM 2 3.65m (12') x 2.98m (9'9")
Double glazed window to front. Radiator. Built-in cupboards. Lovely shaped
ceiling giving character to this room. Laminate floor. Picture rail & coving to
ceiling.
TOILET
Double glazed velux window to side. Chrome ladder radiator. Wall fixed wash basin & close coupled WC. Luxury vinyl flooring.
BASEMENT
Stairs from the Kitchen lead to the cellar.
CELLAR 3.96m (13') x 3.56m (11'8)
Used for storage but would make a great 'man cave', gym or office.
EXTERIOR
FRONT At the front is a hedge and a block paved in/out driveway leading to the attached garage. Side gate to garden on the other side.
REAR The 83' west facing garden commences with a paved patio area and a
pergola with climbing plants. A block paved patio surrounds a lovely water feature and the lawns with flower & shrub borders. A second pergola under a stunning wisteria and finally a wooded area with a shed.
Brochures
Information PackCouncil TaxA payment made to your local authority in order to pay for local services like schools, libraries, and refuse collection. The amount you pay depends on the value of the property.Read more about council tax in our glossary page.
Ask agent
Windsor Avenue, North Grays
NEAREST STATIONS
Distances are straight line measurements from the centre of the postcode- Grays Station1.2 miles
- Chafford Hundred Station1.8 miles
- Tilbury Town Station2.4 miles
About the agent
A Dynamic Estate Agency.
Lennard & Hill Residential offer extensive estate agency experience and in depth local knowledge as Ron Lennard and his colleagues have lived and worked in the borough for over 32 years.
Expertise & Professionalism
As a long serving personal member of the National Association of Estate Agents, Ron Lennard wholeheartedly supports and encourages the standards imposed by this governing body. In addition, Lennard & Hill Residential is a member of the gov
Industry affiliations



Notes
Staying secure when looking for property
Ensure you're up to date with our latest advice on how to avoid fraud or scams when looking for property online.
Visit our security centre to find out moreDisclaimer - Property reference LEN1002120. The information displayed about this property comprises a property advertisement. Rightmove.co.uk makes no warranty as to the accuracy or completeness of the advertisement or any linked or associated information, and Rightmove has no control over the content. This property advertisement does not constitute property particulars. The information is provided and maintained by Lennard & Hill Residential, Grays. Please contact the selling agent or developer directly to obtain any information which may be available under the terms of The Energy Performance of Buildings (Certificates and Inspections) (England and Wales) Regulations 2007 or the Home Report if in relation to a residential property in Scotland.
*This is the average speed from the provider with the fastest broadband package available at this postcode. The average speed displayed is based on the download speeds of at least 50% of customers at peak time (8pm to 10pm). Fibre/cable services at the postcode are subject to availability and may differ between properties within a postcode. Speeds can be affected by a range of technical and environmental factors. The speed at the property may be lower than that listed above. You can check the estimated speed and confirm availability to a property prior to purchasing on the broadband provider's website. Providers may increase charges. The information is provided and maintained by Decision Technologies Limited.
**This is indicative only and based on a 2-person household with multiple devices and simultaneous usage. Broadband performance is affected by multiple factors including number of occupants and devices, simultaneous usage, router range etc. For more information speak to your broadband provider.
Map data ©OpenStreetMap contributors.
