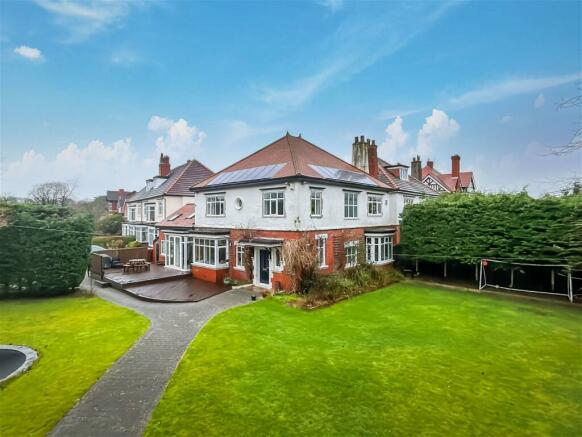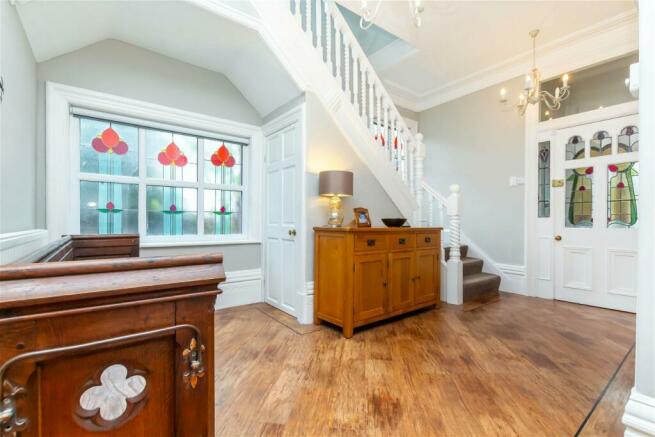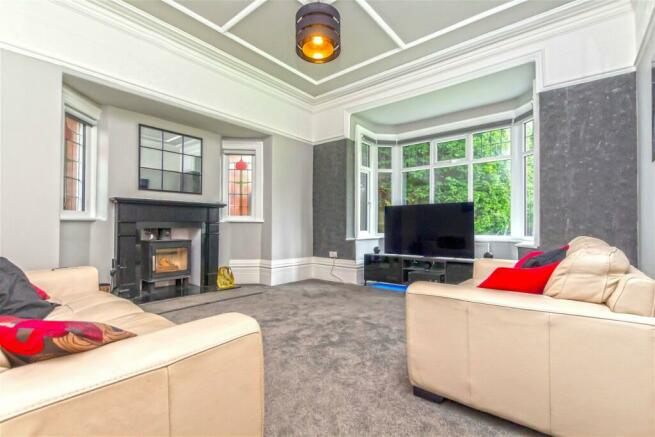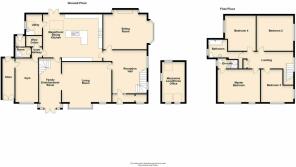
Morley Road, Southport, PR9 9JS

- PROPERTY TYPE
Detached
- BEDROOMS
4
- BATHROOMS
2
- SIZE
Ask agent
- TENUREDescribes how you own a property. There are different types of tenure - freehold, leasehold, and commonhold.Read more about tenure in our glossary page.
Freehold
Key features
- Detached Character House
- Four Bedrooms
- Two Reception Rooms
- Generous Corner Plot
- Magnificent Dining Kitchen
- Mezzanine Study Area
- Solar Panels
- Inspection Recommended
Description
Nestled within the leafy avenues of Southport, this four-bedroom detached character family house sits proudly on an established and mature corner plot, offering a timeless blend of elegance and comfort. Boasting extended accommodation immaculate in presentation, including a magnificent dining kitchen, this home is a true testament to refined living.
From the moment you set foot on the manicured grounds, the charm of this property is evident. The classic architecture and lush greenery create an enchanting setting, inviting you to explore further. Step inside, and you're greeted by a grandeur that transcends time. The meticulously maintained interiors exude an air of sophistication, with every detail carefully considered to ensure maximum comfort and style. The heart of the home lies within the magnificent dining kitchen, where modern convenience meets timeless charm.
Featuring bespoke cabinetry, high-end appliances, and an abundance of space for culinary creativity, this culinary haven is sure to delight even the most discerning of chefs. Whether it's hosting elegant dinner parties or enjoying casual family meals, this space offers endless possibilities for entertainment and enjoyment. The ground floor also comprises two spacious reception rooms, both adorned with period features, creating a welcoming ambiance for relaxation and gatherings with loved ones. A cosy study is situated to the feature mezzanine level providing the perfect retreat for work or leisure, while a convenient utility room, guest shower room and gymnasium offer added practicality for everyday living. Upstairs, the property boasts four generously proportioned bedrooms, each offering a serene sanctuary for rest and rejuvenation. The master suite, benefits en-suite shower room and ample storage space, provides a private oasis away from the hustle and bustle of daily life. The remaining bedrooms are equally inviting, with plush carpets, soft furnishings, and tasteful décor ensuring a peaceful night's sleep for all.
Outside, the property enjoys the benefits of its corner plot, with mature trees and shrubs providing privacy and seclusion. The well-manicured gardens offer the perfect backdrop for outdoor entertaining and a generous driveway provides ample parking for multiple vehicles. Conveniently located, this property is just a stone's throw away from the picturesque Hesketh Park and the vibrant Southport Town Centre, offering a wealth of amenities including shops, restaurants, schools, and transport links, ensuring that all your needs are catered to with ease. There is also benefit of solar panelling and external charging point for electric vehicles.
In summary, this four-bedroom detached character family house offers a rare opportunity to embrace the epitome of refined living in one of Southport's most sought-after locations. With its immaculate presentation, magnificent dining kitchen, and convenient proximity to local attractions, this home is sure to captivate the hearts of those seeking luxury, comfort, and convenience. Don't miss your chance to make this exquisite property your own.
Enclosed Entrance Vestibule
Reception Hall
Living Room - 5.03m into bay x 6.07m (16'6" into bay x 19'11")
Entertainment Room/Mezzanine Level - 6.02m into side bay x 2.67m overall measurements (19'9" into side bay x 8'9" overall measurements)
Sitting Room - 5.36m into bay x 4.52m into side inglenook (17'7" into bay x 14'10" into side inglenook)
Magnificent Dining Kitchen - 7.24m x 5.69m overall measurements (23'9" x 18'8" overall measurements)
Utility Room - 1.85m x 2.21m (6'1" x 7'3")
Inner Hall with step leading down from Kitchen to...
Wine Cellar - 1.3m to rear of wall shelving x 2.18m (4'3" to rear of wall shelving x 7'2")
Shower Room/WC - 1.12m x 2.29m overall measurements (3'8" ext. to 6'5 x 7'6" overall measurements)
Gymnasium - 4.85m x 2.64m (15'11" x 8'8")
First Floor Landing
Bedroom 1 - 3.96m x 5.18m to rear of wardrobes (13'0" x 17'0" to rear of wardrobes)
Door leads to...En Suite Shower Room/WC - 1.07m x 2.44m (3'6" x 8'0")
Bedroom 2 - 4.24m x 3.94m (13'11" x 12'11")
Bedroom 3 - 3.91m into side bay x 3.96m (12'10" into side bay x 13'0")
Bedroom 4 - 3.48m into bay x 3.96m (11'5" into bay x 13'0")
Family Bathroom/WC - 2.34m exc. entry door recess x 2.21m (7'8" exc. entry door recess x 7'3")
Outside: The property occupies an established and mature corner plot, well-screened from the road with block paved driveway access for numerous vehicles, including electric charging pod. Raised composite style decked terrace and access to side adjoining store. Laid-to lawn with a variety of plants, shrubs and trees to borders and the addition of solar panelling. Solar Panelling & Integral Technology: The current owner has spent considerable time and money to reduce the running costs of the property, including installing solar panels that will not only generate over £2,000 a year, due to the feed in tariff, but also provide some free electricity. It is also configured to divert any unused electricity to the hot water tank to reduce gas bills.
The house has had cutting edge technology added, without spoiling the character of the property, including a new top of the range Yale smart lock for the front door, and Philips hue lighting to almost all rooms and outside (included subject to negotiation), allowing for highly automated and controllable smart lighting. Additionally, the property has recently had electric blackout smart blinds fitted to the reception rooms and hall, stairs and landing, allowing for dusk/dawn automation as well as precise control via phones, tablets, and remote controls (included subject to negotiation).
Tenure: Freehold
Council Tax: Sefton MBC Band G.
Energy performance certificate - ask agent
Council TaxA payment made to your local authority in order to pay for local services like schools, libraries, and refuse collection. The amount you pay depends on the value of the property.Read more about council tax in our glossary page.
Band: G
Morley Road, Southport, PR9 9JS
NEAREST STATIONS
Distances are straight line measurements from the centre of the postcode- Meols Cop Station0.6 miles
- Southport Station0.9 miles
- Birkdale Station1.9 miles
About the agent
We pride ourselves on being a friendly, efficient, well organised and highly successful Estate Agent where excellent communication is the key to everything.
Our prominent town centre office is open 7 days a weeks with free parking for our customers. We have a dedicated Sales Team who work together to ensure you are delighted with our service and our Accompanied Viewings Team can be seen throughout the area conducting viewings for
Industry affiliations



Notes
Staying secure when looking for property
Ensure you're up to date with our latest advice on how to avoid fraud or scams when looking for property online.
Visit our security centre to find out moreDisclaimer - Property reference S901559. The information displayed about this property comprises a property advertisement. Rightmove.co.uk makes no warranty as to the accuracy or completeness of the advertisement or any linked or associated information, and Rightmove has no control over the content. This property advertisement does not constitute property particulars. The information is provided and maintained by Karen Potter, Southport. Please contact the selling agent or developer directly to obtain any information which may be available under the terms of The Energy Performance of Buildings (Certificates and Inspections) (England and Wales) Regulations 2007 or the Home Report if in relation to a residential property in Scotland.
*This is the average speed from the provider with the fastest broadband package available at this postcode. The average speed displayed is based on the download speeds of at least 50% of customers at peak time (8pm to 10pm). Fibre/cable services at the postcode are subject to availability and may differ between properties within a postcode. Speeds can be affected by a range of technical and environmental factors. The speed at the property may be lower than that listed above. You can check the estimated speed and confirm availability to a property prior to purchasing on the broadband provider's website. Providers may increase charges. The information is provided and maintained by Decision Technologies Limited. **This is indicative only and based on a 2-person household with multiple devices and simultaneous usage. Broadband performance is affected by multiple factors including number of occupants and devices, simultaneous usage, router range etc. For more information speak to your broadband provider.
Map data ©OpenStreetMap contributors.





