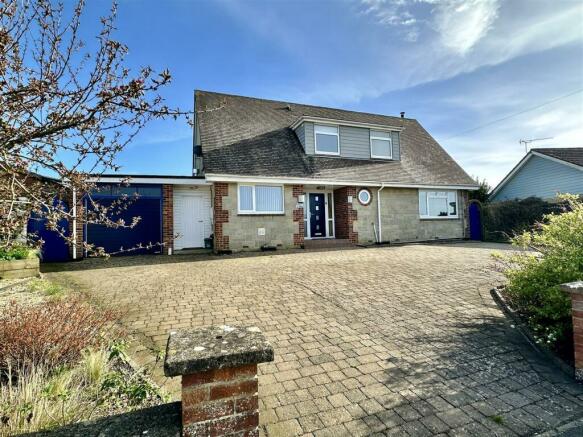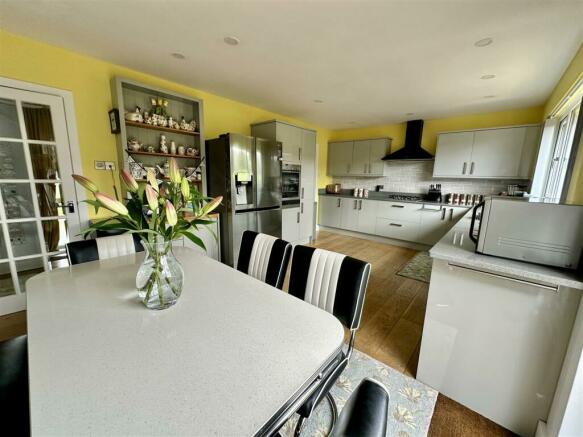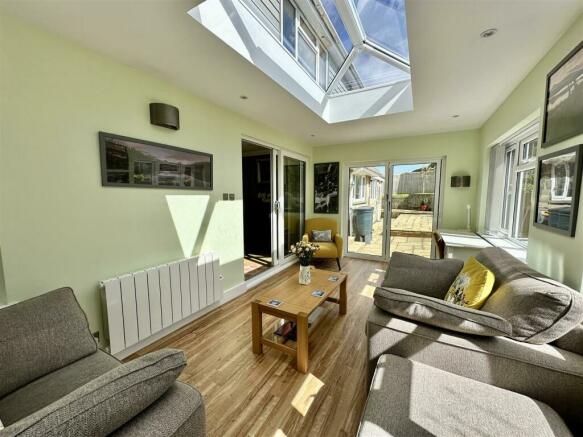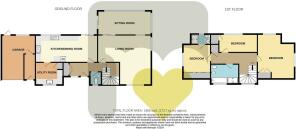St. Catherines View, Godshill

- PROPERTY TYPE
Detached
- BEDROOMS
3
- BATHROOMS
2
- SIZE
Ask agent
- TENUREDescribes how you own a property. There are different types of tenure - freehold, leasehold, and commonhold.Read more about tenure in our glossary page.
Freehold
Key features
- HANDSOME DETACHED HOME
- QUIET CUL-DE-SAC POSITION WITH SUPER COUNTRYSIDE VIEWS
- THREE DOUBLE BEDROOMS - 1 EN-SUITE
- LARGE LIVING ROOM AND BEAUTIFUL SITTING ROOM
- LARGE, SLEEK MODERN KITCHEN/DINING ROOM
- SEPARATE UTILTY ROOM
- GCH & UPVC D/GLAZING. GARAGE & PARKING
- FREEHOLD
- COUNCIL TAX BAND - E
- EPC D-56
Description
This handsome and elegantly styled detached home is set in a quiet cul-de-sac with good access to the local amenities and also accessible to all parts of the Island. Warmed by gas central heating and with UPVC double glazing, the home offers light and spacious accommodation with well appointed rooms which include a large living room with a beautiful sitting room off; sleek, modern kitchen/dining room and a separate large utility room. The home has three double bedrooms on the first floor - one with an en-suite shower room and the other two serviced by the chic bathroom. In addition to the large parking area at the front of the home and garage, there is a sunny south facing rear garden arranged over two levels with a lower patio and a raised lawned garden. The home backs on to open countryside giving it a panoramic rural outlook from the rear bedrooms.
Freehold. Council Tax Band - E. EPC D-56
Step To Storm Porch: - Smart entrance door into:
Entrance Hallway: - A welcoming entrance to the home with oak flooring and a very handy built in full height cupboard to one end. Stairs to first floor with wide shelf and cupboard under for additional desk style storage. Smart doors to:
Living Room: - 6.7m max x 5.47m max (21'11" max x 17'11" max) - Decorated in dove grey colours, a wonderfully large L-shaped room with flat white ceiling and inset downlights. Large UPVC double glazed front and side windows letting light flood in and a handsome woodburning stove provides a warming focal point to the room. Large UPVC double glazed sliding doors open to the:
Sitting Room: - 5.14m x 2.84m (16'10" x 9'3") - A gorgeous addition to the home of solid construction with UPVC double glazed windows to side and rear and bi-fold doors opening to the garden. A beautiful central lantern sky light provides plenty of natural light and the room is decorated in a calming green colour palette with engineered oak flooring.
Kitchen/Dining Room: - 5.89m max x 3.57m max (19'3" max x 11'8" max) - Beautifully fitted with a sleek range of pale grey glossy fronted units with solid sparkle grey worktops featuring an inset stainless steel sink. Eye-level oven; separate hob with extractor hood over and spaces for fridge/freezer and dishwasher. Large UPVC double glazed rear window and sliding doors to the rear garden. Door to:
Utility Room: - 2.95m max x 2.75m max (9'8" max x 9'0" max) - Fitted to match the kitchen, a really good sized room with UPVC double glazed front window and a comprehensive range of fitted cupboards. Stainless steel sink unit; spaces for washing machine and tumble dryer and UPVC double glazed side door to the passageway leading to the front and opening up to the garage at the rear.
Cloakroom: - 1.64m max x 1.05m max (5'4" max x 3'5" max) - Fully tiled in glossy white with blue glass border and fitted with WC and bowl wash hand basin set to a wooden shelf. UPVC double glazed front porthole window.
Stairs To: -
First Floor Landing: - A spacious area with access to loft and large opaque UPVC double glazed front window. Built in airing cupboard and doors to:
Bedroom One: - 5.31m max x 3.25m max (17'5" max x 10'7" max) - An elegantly styled, shaped room in soft green decor with UPVC double glazed side window and further large rear window framing the superb countryside open outlook. Built in wardrobe.
Bedroom Two: - 3.94m max inc wardrobes 3.56m (12'11" max inc war - Another pleasant double bedroom with one wall of mirror fronted wardrobes with a central inset dressing table. Large UPVC double glazed side window and door to:
En-Suite Shower Room: - 2.20m max x 1.20m max (7'2" max x 3'11" max) - With black sparkle porcelain tiled floor which contrasts with the white sparkle panelled walls. Fitted with a white WC; vanity wash hand basin and smart walk-in shower enclosure. Opaque UPVC double glazed rear window.
Bedroom Three: - 3.73m x 2.35m (12'2" x 7'8") - A third double bedroom in soft peach colours with built in wardrobe and large UPVC double glazed rear window providing the panoramic countryside views.
Bathroom: - 2.66m max x 2.33m max (8'8" max x 7'7" max) - In lilac decor with grooved panelling to the walls and fitted with chic white suite of bath; vanity wash hand basin; WC and walk-in shower enclosure with rainfall shower head and separate spray. Black sparkle porcelain tiled floor and opaque UPVC double glazed front window.
Front Garden & Parking: - A wide and very smart block paved driveway to the front provides plenty of parking and is surrounded by raised, richly planted beds. A gate to the side of the garage leads to the covered walkway, which opens up at the end to the:
Garage: - 5.89m max x 2.78 + workshop area (19'3" max x 9'1" - With electronic up and over door; power and light. The area widens out at the end providing workshop space and here you can find the wall mounted gas fired boiler and pressurised hot water cylinder. UPVC double glazed door to:
Rear Garden: - This south facing, private area is arranged over two levels, with a wide sunny lower patio over two shallow levels with steps to one side leading up to the raised lawn which extends along the rear and sides of the garden, with planted beds. Timber shed and gated access to each side.
Disclaimer - These particulars are issued in good faith, but do not constitute representation of fact or form any part of any offer or contract. The Agents have not tested any apparatus, equipment, fittings or services and room measurements are given for guidance purposes only. Where maximum measurements are shown, these may include stairs and measurements into shower enclosures; cupboards; recesses and bay windows etc. Any video tour has contents believed to be accurate at the time it was made but there may have been changes since. We will always recommend a physical viewing wherever possible before a commitment to purchase is made.
Brochures
St. Catherines View, GodshillMBEA WebsiteBrochureCouncil TaxA payment made to your local authority in order to pay for local services like schools, libraries, and refuse collection. The amount you pay depends on the value of the property.Read more about council tax in our glossary page.
Band: E
St. Catherines View, Godshill
NEAREST STATIONS
Distances are straight line measurements from the centre of the postcode- Shanklin Station3.6 miles
- Lake Station4.2 miles
- Sandown Station5.1 miles
About the agent
This thriving estate agency which handles property sales right across the Isle of Wight offers a breath of fresh air with its innovative marketing strategies, unrivalled customer service and team of truly individual sales people.
Megan says:
"The best estate agents have a thorough technical knowledge of property; the local area and conveyancing as well as being fussy perfectionists with a camera and putting as much effort into the preparation of property particulars as writing an
Industry affiliations

Notes
Staying secure when looking for property
Ensure you're up to date with our latest advice on how to avoid fraud or scams when looking for property online.
Visit our security centre to find out moreDisclaimer - Property reference 33024186. The information displayed about this property comprises a property advertisement. Rightmove.co.uk makes no warranty as to the accuracy or completeness of the advertisement or any linked or associated information, and Rightmove has no control over the content. This property advertisement does not constitute property particulars. The information is provided and maintained by Megan Baker Estate Agents, Cowes. Please contact the selling agent or developer directly to obtain any information which may be available under the terms of The Energy Performance of Buildings (Certificates and Inspections) (England and Wales) Regulations 2007 or the Home Report if in relation to a residential property in Scotland.
*This is the average speed from the provider with the fastest broadband package available at this postcode. The average speed displayed is based on the download speeds of at least 50% of customers at peak time (8pm to 10pm). Fibre/cable services at the postcode are subject to availability and may differ between properties within a postcode. Speeds can be affected by a range of technical and environmental factors. The speed at the property may be lower than that listed above. You can check the estimated speed and confirm availability to a property prior to purchasing on the broadband provider's website. Providers may increase charges. The information is provided and maintained by Decision Technologies Limited.
**This is indicative only and based on a 2-person household with multiple devices and simultaneous usage. Broadband performance is affected by multiple factors including number of occupants and devices, simultaneous usage, router range etc. For more information speak to your broadband provider.
Map data ©OpenStreetMap contributors.




