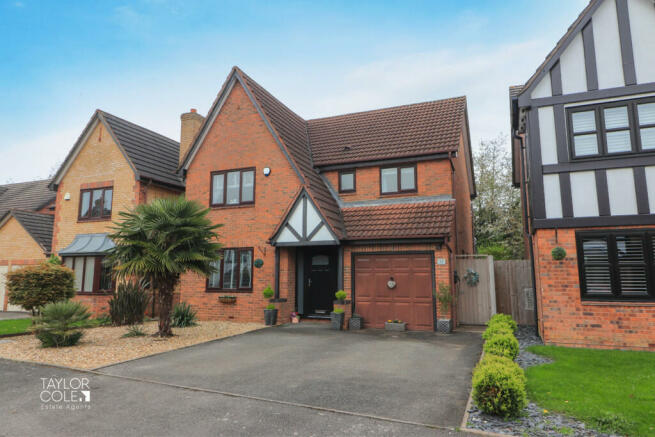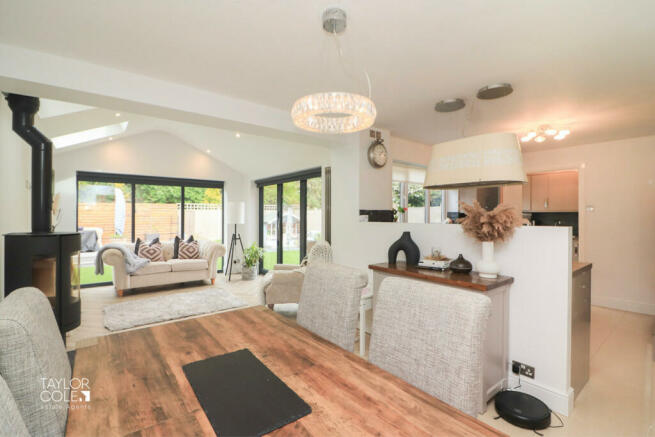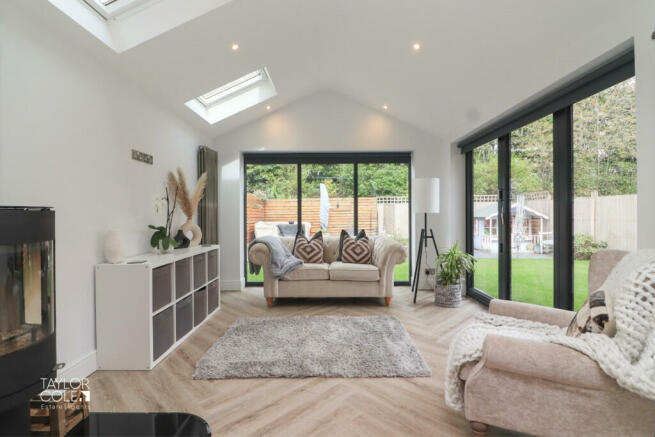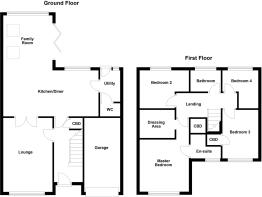
Brancaster Close, Amington

- PROPERTY TYPE
Detached
- BEDROOMS
4
- BATHROOMS
2
- SIZE
Ask agent
- TENUREDescribes how you own a property. There are different types of tenure - freehold, leasehold, and commonhold.Read more about tenure in our glossary page.
Freehold
Key features
- Immaculate Detached Family Home
- Beautiful Single Storey Extension
- Open Aspect Family Area
- Fitted Kitchen and Utility Room
- Master Bedroom With En Suite & Dressing Room
- Three Further Bedrooms
- Well Appointed Family Bathroom
- Attractive & Private Rear Garden
- Well Regarded Location
- Close to Local Schooling
Description
GROUND FLOOR Stepping inside the home, you are instantly met with a wealth of natural light, setting the tone for the bright and inviting ambience throughout. With a range of timeless interior finishes, you are first greeted by a welcoming reception hall adorned by quality parquet flooring underfoot and having stairs off to the first floor landing.
Entering the lounge, this magnificent reception space offers housing for a wealth of lounge furnishings, with a bespoke inset media wall with glass fronted 'living flame' fireplace, a wonderful addition for quiet nights in. Continuing towards the rear of the property, an outstanding kitchen/diner is supplemented by a brilliant single storey extension to create a wonderful family area with tiled floors and timeless 'Karndean' flooring, with characterful vaulted ceilings and 'Velux' windows bathing the space with natural light, bi-folding doors offer a unique indoor-outdoor aspect, perfect for the sunnier months. The kitchen itself boasts an attractive range of matching units with adorned by square top working surfaces and inset plinth lighting, integrated dishwasher and recess for 'Rangemaster' style cooker with bespoke extractor fan over. Adding to the functionality, a purpose built utility room is positioned adjacent to the kitchen area with recess and plumbing for necessary white goods and supplemented by a guest cloakroom, ideal for residents and guests alike.
RECEPTION HALL
LOUNGE 10' 7" x 15' 11" (3.24m x 4.86m)
KITCHEN/DINER 9' 10" x 20' 6" (3.01m x 6.26m)
FAMILY ROOM 10' 7" x 11' 6" (3.24m x 3.51m)
UTILITY ROOM 4' 3" x 5' 11" (1.32m x 1.82m)
GUEST CLOAKROOM 2' 10" x 4' 4" (0.87m x 1.33m)
FIRST FLOOR Step into comfort and elegance with four generously proportioned bedrooms awaiting your presence. The master bedroom stands as a testament to modern sophistication, boasting a sleek en suite adorned with contemporary fittings and recessed shower enclosure, providing both style and convenience. Additionally, the master bedroom features a built-in dressing room, offering ample storage space for your wardrobe essentials. Bedroom three welcomes you with a convenient built-in storage cupboard whilst bedrooms two and four offer versatility, providing ample space for a range of bedroom furnishings and offers enchanting views over the rear garden. A well-appointed family bathroom is designed for utmost comfort and convenience, featuring a matching three-piece suite, indulge in relaxation within the panelled bathtub, complete with a shower screen and fitment over. The vanity sink unit adds a touch of sophistication, while the close-coupled WC ensures practicality.
MASTER BEDROOM 10' 6" x 10' 0" (3.22m x 3.06m)
EN SUITE 3' 1" x 5' 10" (0.95m x 1.80m)
BEDROOM TWO 11' 1" x 9' 7" (3.39m x 2.94m)
BEDROOM THREE 7' 9" x 10' 10" (2.37m x 3.31m)
BEDROOM FOUR 7' 3" x 9' 7" (2.21m x 2.93m)
FAMILY BATHROOM
OUTSIDE The garden boasts a superb low-maintenance aspect, meticulously designed to minimise upkeep while maximising enjoyment. Quality tiled slab paved patios meander gracefully throughout, offering seamless transitions between outdoor living areas, relish in the lush greenery provided by the spacious artificial lawn, providing a verdant backdrop for relaxation and recreation alike. The composite decking area offers a versatile space for a range of garden furnishings from cosy seating arrangements to elegant dining sets, this stylish decking area invites you to create your own outdoor sanctuary, tailored to your unique preferences and lifestyle. Ensuring privacy and security, the plot itself is enclosed by secure timber fencing, allowing you to enjoy peace of mind as you revel in the comforts of home.
ANTI MONEY LAUNDERING In accordance with the most recent Anti Money Laundering Legislation, buyers will be required to provide proof of identity and address to the Taylor Cole Estate Agents once an offer has been submitted and accepted (subject to contract) prior to Solicitors being instructed.
TENURE We have been advised that this property is freehold, however, prospective buyers are advised to verify the position with their solicitor / legal representative.
VIEWING By prior appointment with Taylor Cole Estate Agents on the contact number provided.
Brochures
S3 - 4-Page Portr...Council TaxA payment made to your local authority in order to pay for local services like schools, libraries, and refuse collection. The amount you pay depends on the value of the property.Read more about council tax in our glossary page.
Band: E
Brancaster Close, Amington
NEAREST STATIONS
Distances are straight line measurements from the centre of the postcode- Tamworth Station1.1 miles
- Wilnecote Station2.0 miles
- Polesworth Station2.3 miles
About the agent
Taylor Cole Estate Agents is a privately owned, family run, forward thinking residential Estate Agency. The owners and the Taylor Cole team are passionate about marketing and offering a first class, professional Estate Agency service to clients, wishing to buy and, or sell in the Tamworth, Lichfield, Sutton Coldfield and surrounding areas.
Industry affiliations



Notes
Staying secure when looking for property
Ensure you're up to date with our latest advice on how to avoid fraud or scams when looking for property online.
Visit our security centre to find out moreDisclaimer - Property reference 102381010035. The information displayed about this property comprises a property advertisement. Rightmove.co.uk makes no warranty as to the accuracy or completeness of the advertisement or any linked or associated information, and Rightmove has no control over the content. This property advertisement does not constitute property particulars. The information is provided and maintained by Taylor Cole Estate Agents, Tamworth. Please contact the selling agent or developer directly to obtain any information which may be available under the terms of The Energy Performance of Buildings (Certificates and Inspections) (England and Wales) Regulations 2007 or the Home Report if in relation to a residential property in Scotland.
*This is the average speed from the provider with the fastest broadband package available at this postcode. The average speed displayed is based on the download speeds of at least 50% of customers at peak time (8pm to 10pm). Fibre/cable services at the postcode are subject to availability and may differ between properties within a postcode. Speeds can be affected by a range of technical and environmental factors. The speed at the property may be lower than that listed above. You can check the estimated speed and confirm availability to a property prior to purchasing on the broadband provider's website. Providers may increase charges. The information is provided and maintained by Decision Technologies Limited.
**This is indicative only and based on a 2-person household with multiple devices and simultaneous usage. Broadband performance is affected by multiple factors including number of occupants and devices, simultaneous usage, router range etc. For more information speak to your broadband provider.
Map data ©OpenStreetMap contributors.





