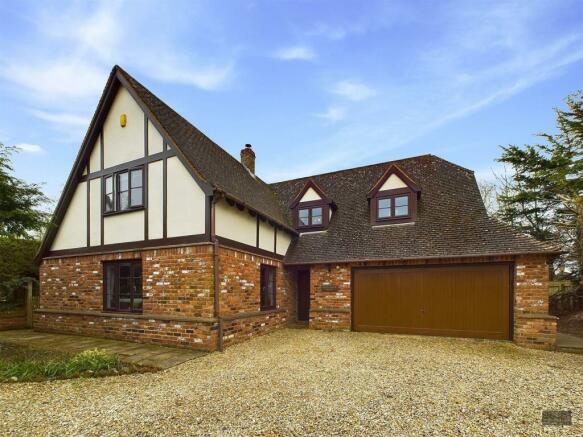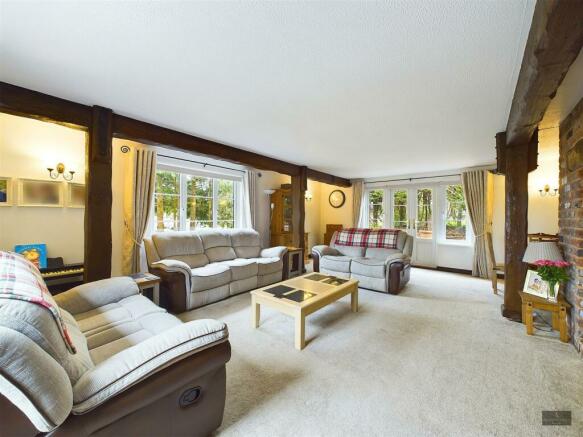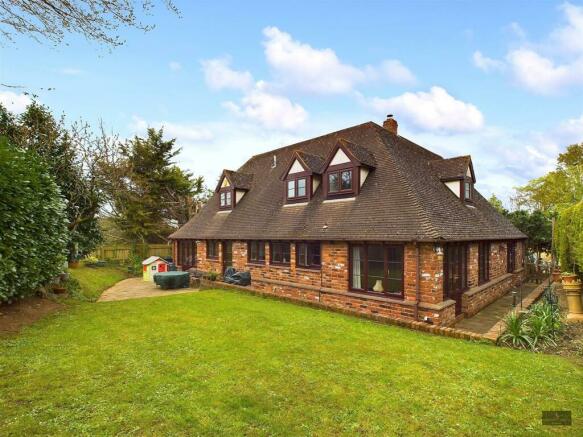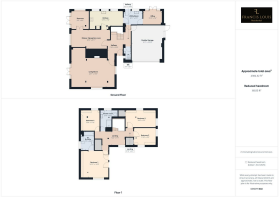Badger Close, Exeter

- PROPERTY TYPE
Detached
- BEDROOMS
4
- BATHROOMS
2
- SIZE
Ask agent
- TENUREDescribes how you own a property. There are different types of tenure - freehold, leasehold, and commonhold.Read more about tenure in our glossary page.
Freehold
Key features
- Attractive and spacious detached house
- Four double bedrooms plus office
- Double garage
- Off road parking
- Great location
- Enclosed gardens
- Circa 2400 square feet of accommodation
Description
The property has undergone many improvements such as double glazing and modern bathrooms. The property offers four double bedrooms, including a master en-suite, an impressive entrance hall, a galleried landing, and a large sitting room featuring an open fireplace. With a double garage, plenty of parking and surrounded by its own enclosed gardens, this is the perfect family home.
Ground Floor -
Entrance Hallway - Upon entering the property through the covered front door, you are welcomed by a striking entrance hallway with marble effect tiled flooring, an exposed brick feature wall, and timber accents. Under-stairs storage cupboard, radiator, carpeted stairs leading to first floor and doors opening to,
Sitting Room - At the front of the property lies the spacious and inviting living room. This delightful triple-aspect room features windows on the front and side aspects, along with double-glazed French doors opening to the garden path. A captivating exposed brick large inglenook fireplace, complemented by built-in book shelves. Exposed timbers and support beams add to the room's charm, creating a warm and cosy feel. Carpet flooring and multiple radiators.
Dining / Reception Room - The current owners are utilizing the dining room as an additional reception area. This room is an ideal space for entertaining, especially given its proximity to the kitchen. Benefiting from a double glazed window offering ample natural light, exposed brick, carpet flooring, and efficient radiators.
Sunroom - This lovely sitting room offers a peaceful retreat, with windows on two sides providing views of the rear garden. It connects to the dining room through double internal doors and opens to the garden via French doors. Featuring carpet flooring and a radiator.
Kitchen - This well-appointed kitchen features a variety of floor and wall mounted units, providing ample storage, along with generous countertop space. It accommodates a large cooker and a freestanding fridge/freezer, complemented by an integrated dishwasher and an inset one and a half bowl sink with a drainer and mixer tap. Multiple double-glazed windows enhance the kitchen, offering lovely views of the rear garden and flooding the space with abundant natural light.
Utility Room - From both the kitchen and entrance hallway, a doorway leads to the functional utility room, equipped with floor-mounted units. The room includes a worktop, an inset sink with drainer and a mixer tap, and ample space for a washing machine and tumble dryer. Providing access to the rear garden, it also features a window overlooking the rear aspect and a radiator.
Office - A generously sized office ideal for working from home or a general study space away from the main reception rooms. Double glazed windows to rear aspect along with another set of French doors giving a further access point into the garden.
Downstairs Wc - A convenient downstairs WC can be found adjacent to the entrance hallway.
First Floor -
Landing - Stairs from entrance hallway to large galleried landing and double glazed window to front aspect, exposed brick feature wall and timbers, hatch to loft space and door to large airing cupboard. Doors opening to bedrooms and bathroom.
Bedrooms - Upstairs, you'll discover four generously sized double bedrooms. The master bedroom, is particularly spacious and offers not only ample size but also features built-in wardrobes and a large front-facing window, flooding the room with natural light. The other three bedrooms also enjoy the benefits of natural light and come equipped with convenient storage cupboards.
Bathrooms - The property offers both a well-equipped family shower room and an en-suite attached to the master bedroom, ensuring convenience and privacy for residents. The family shower room, recently installed, features a walk-in shower, low-level WC, wash hand basin, and a heated towel rail. Meanwhile, the en-suite boasts a panel bath with shower over, along with a low-level WC, wash hand basin, and radiator.
Double Garage - Integral to the property is a double garage, featuring an electronic up-and-over door providing access. The garage is well-lit and equipped with power. Additionally, it includes a window and a pedestrian door on the side aspect. There is also an internal door connecting the garage to the entrance hallway for convenient accessibility.
Outside / Gardens - At the front, the property welcomes you with a gravel driveway, offering plenty of off-street parking and leading to the integral double garage. The front garden area is well stocked with various mature trees, shrubs and conifers giving a good degree of privacy. A paved pathway then leads along either side of the property and opens onto the rear garden.
The rear garden is completely enclosed, featuring a combination of timber fencing and conifer screening for privacy. A paved patio area extends from the house, seamlessly blending into the main lawn area, which is surrounded by well-stocked borders boasting a variety of shrubs, trees, and conifers. The garden is equipped with outside lighting and taps for added convenience.
Brochures
Badger Close, ExeterCouncil TaxA payment made to your local authority in order to pay for local services like schools, libraries, and refuse collection. The amount you pay depends on the value of the property.Read more about council tax in our glossary page.
Ask agent
Badger Close, Exeter
NEAREST STATIONS
Distances are straight line measurements from the centre of the postcode- Digby & Sowton Station0.5 miles
- Polsloe Bridge Station1.2 miles
- Pinhoe Station1.3 miles
About the agent
We are an independently run estate agency with expert local knowledge operating in Exeter, covering Exminster, Cullompton, Ottery St Mary and all surrounding villages. Our foundations are built upon providing a professional and individual service to each and every one of our clients. One of our main objectives as a local, family run business is to buck the trend of the stereotypical estate agent and provide a tailored and personalised service throughout the moving process. This simple ethos p
Notes
Staying secure when looking for property
Ensure you're up to date with our latest advice on how to avoid fraud or scams when looking for property online.
Visit our security centre to find out moreDisclaimer - Property reference 33024566. The information displayed about this property comprises a property advertisement. Rightmove.co.uk makes no warranty as to the accuracy or completeness of the advertisement or any linked or associated information, and Rightmove has no control over the content. This property advertisement does not constitute property particulars. The information is provided and maintained by Francis Louis, Exeter. Please contact the selling agent or developer directly to obtain any information which may be available under the terms of The Energy Performance of Buildings (Certificates and Inspections) (England and Wales) Regulations 2007 or the Home Report if in relation to a residential property in Scotland.
*This is the average speed from the provider with the fastest broadband package available at this postcode. The average speed displayed is based on the download speeds of at least 50% of customers at peak time (8pm to 10pm). Fibre/cable services at the postcode are subject to availability and may differ between properties within a postcode. Speeds can be affected by a range of technical and environmental factors. The speed at the property may be lower than that listed above. You can check the estimated speed and confirm availability to a property prior to purchasing on the broadband provider's website. Providers may increase charges. The information is provided and maintained by Decision Technologies Limited.
**This is indicative only and based on a 2-person household with multiple devices and simultaneous usage. Broadband performance is affected by multiple factors including number of occupants and devices, simultaneous usage, router range etc. For more information speak to your broadband provider.
Map data ©OpenStreetMap contributors.




