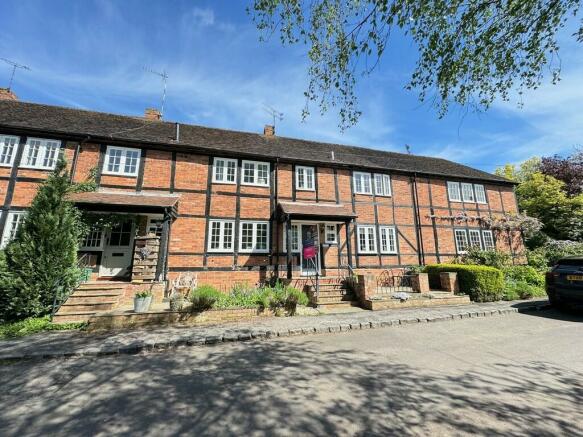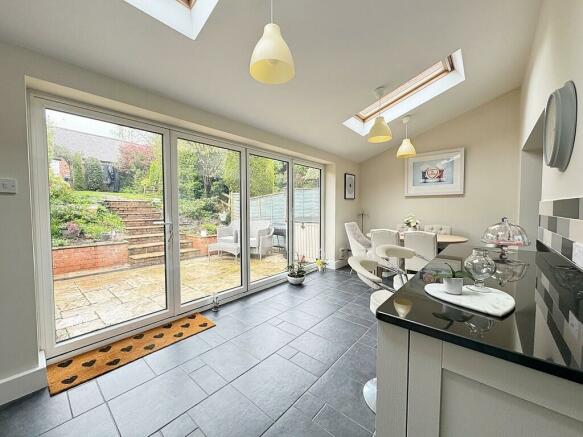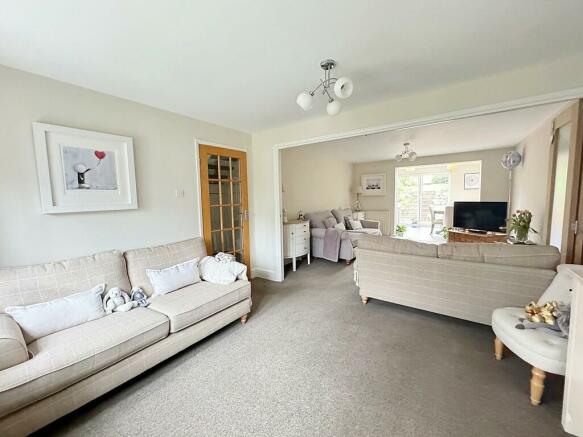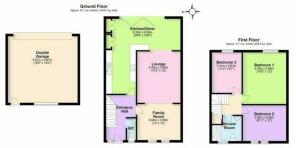Ashow, Kenilworth

- PROPERTY TYPE
Terraced
- BEDROOMS
3
- BATHROOMS
1
- SIZE
Ask agent
- TENUREDescribes how you own a property. There are different types of tenure - freehold, leasehold, and commonhold.Read more about tenure in our glossary page.
Freehold
Key features
- SPACIOUS & IMMACULATE HOME
- DOUBLE GARAGE TO REAR
- THREE DOUBLE BEDROOMS
- MODERN KITCHEN/DINER WITH BI-FOLD DOORS
- GENEROUS SIZE LIVING ROOM
- VIEWING ESSENTIAL
- SOUGHT AFTER, QUIET HAMLET
- EASY ACCESS TO KENILWORTH
Description
CANOPY PORCH With door to:
SPACIOUS ENTRANCE HALL With radiator, useful understairs storage cupboard and smoke detector.
CLOAKROOM Having w.c. and wall mounted wash basin with tiled splash back.
LIVING ROOM 24' 4" x 12' 0" (7.42m x 3.66m) A generous size living room with oak framed bi-fold doors thereby providing great flexibility in design in order to offer the opportunity to create two separate sitting areas if desired. Two radiators and open access into the open plan rear dining area.
EXTENDED OPEN PLAN KITCHEN/DINER 21' 7" x 20' 7" (6.58m x 6.27m) MAX 'L' shape In the kitchen is an extensive range of hand painted cupboard and drawer units set under quartz worktops that also extend to create a breakfast bar. The kitchen is very spacious and well planned with a generous amount of storage. Integrated appliances to include: Fisher and Paykel induction hob, Rangemaster side by side fridge/freezer, Zanussi double oven, dishwasher, washing machine and built in microwave. Tall pull out larder units. Underfloor heating and storage cupboard housing the boiler. Complementary tiling. The kitchen then leads into the dining area with underfloor heating, velux windows and large bi-fold doors providing direct access to the rear garden. There is also room for dining table and chairs.
FIRST FLOOR LANDING With smoke detector, access to roof storage space via pull down loft ladder. The loft has excellent eaves storage space.
BATHROOM 8' 5" x 7' 0" (2.57m x 2.13m) Having a large walk in shower, w.c., wash basin and complementary tiling. Heated towel rail.
DOUBLE BEDROOM ONE 14' 3" x 12' 0" (4.34m x 3.66m) With radiator and rear garden views.
DOUBLE BEDROOM TWO 12' 0" x 10' (3.66m x 3.05m) A second double bedroom to the front with radiator.
DOUBLE BEDROOM THREE 11' 1" x 8' 5" (3.38m x 2.57m) With radiator and rear garden views.
OUTSIDE
DOUBLE GARAGE The double garage is located to the rear of the property it has a double door and personal access door into the garden. The eaves storage within the garage is also generous in size with light and power.
REAR GARDEN The rear garden is attractive having been landscaped to provide a high degree of privacy. There is a sandstone rockery and Indian sandstone patio, which is perfect for outdoor entertaining, a couple of steps leads to the lawn and mature shrubbery borders.
SERVICES The property has oil fired central heating, the storage tank is concealed in the garden area. There is a septic tank located in the field across the road, there is a contribution of £200.00 per year. The village has fibre optic broadband available.
Brochures
Brochure- COUNCIL TAXA payment made to your local authority in order to pay for local services like schools, libraries, and refuse collection. The amount you pay depends on the value of the property.Read more about council Tax in our glossary page.
- Band: E
- PARKINGDetails of how and where vehicles can be parked, and any associated costs.Read more about parking in our glossary page.
- Garage
- GARDENA property has access to an outdoor space, which could be private or shared.
- Yes
- ACCESSIBILITYHow a property has been adapted to meet the needs of vulnerable or disabled individuals.Read more about accessibility in our glossary page.
- Ask agent
Ashow, Kenilworth
NEAREST STATIONS
Distances are straight line measurements from the centre of the postcode- Kenilworth Station1.4 miles
- Leamington Spa Station3.2 miles
- Warwick Station3.4 miles
About the agent
Julie Philpot Residential is a unique Boutique agency providing discerning clients with an individual estate agency service in Kenilworth and Warwickshire.
At the helm is Julie, who has been successfully selling homes within this area for over 30 years. Julie has a proven pedigree and track record in achieving sales in this part of the world regardless of whatever external market conditions there may be!
Julie has also lived and worked in Kenilworth for this time with her family a
Industry affiliations

Notes
Staying secure when looking for property
Ensure you're up to date with our latest advice on how to avoid fraud or scams when looking for property online.
Visit our security centre to find out moreDisclaimer - Property reference 103644001228. The information displayed about this property comprises a property advertisement. Rightmove.co.uk makes no warranty as to the accuracy or completeness of the advertisement or any linked or associated information, and Rightmove has no control over the content. This property advertisement does not constitute property particulars. The information is provided and maintained by Julie Philpot, Kenilworth. Please contact the selling agent or developer directly to obtain any information which may be available under the terms of The Energy Performance of Buildings (Certificates and Inspections) (England and Wales) Regulations 2007 or the Home Report if in relation to a residential property in Scotland.
*This is the average speed from the provider with the fastest broadband package available at this postcode. The average speed displayed is based on the download speeds of at least 50% of customers at peak time (8pm to 10pm). Fibre/cable services at the postcode are subject to availability and may differ between properties within a postcode. Speeds can be affected by a range of technical and environmental factors. The speed at the property may be lower than that listed above. You can check the estimated speed and confirm availability to a property prior to purchasing on the broadband provider's website. Providers may increase charges. The information is provided and maintained by Decision Technologies Limited. **This is indicative only and based on a 2-person household with multiple devices and simultaneous usage. Broadband performance is affected by multiple factors including number of occupants and devices, simultaneous usage, router range etc. For more information speak to your broadband provider.
Map data ©OpenStreetMap contributors.




