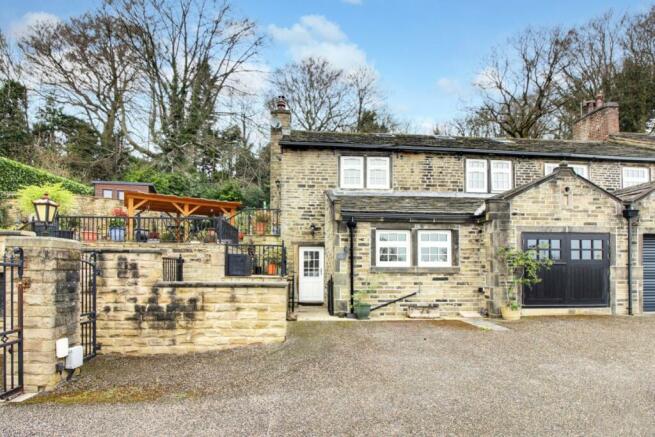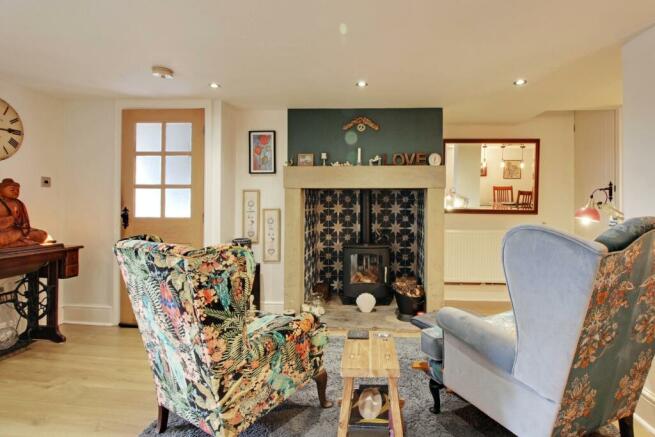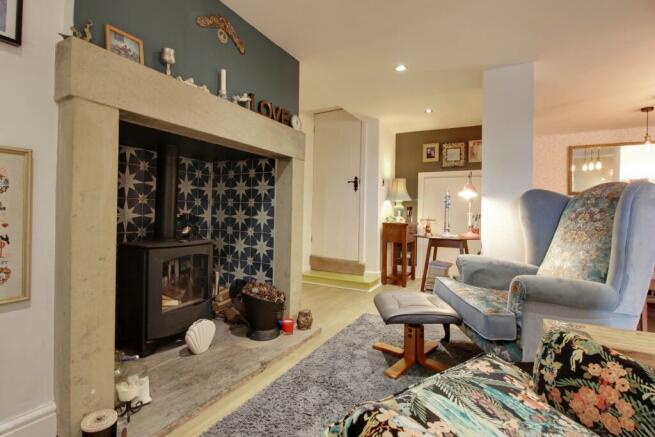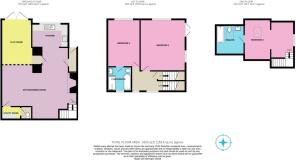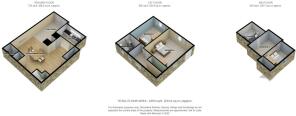Colsterdale Cottage 128A WASHER LANE, HALIFAX

- PROPERTY TYPE
Semi-Detached
- BEDROOMS
3
- BATHROOMS
3
- SIZE
Ask agent
- TENUREDescribes how you own a property. There are different types of tenure - freehold, leasehold, and commonhold.Read more about tenure in our glossary page.
Freehold
Key features
- Beautifully presented and In Walk In Condition
- South Facing Gardens With Garden Room and Wonderful Views
- Large room sizes with a versatile layout
- Quiet semi-rural location yet very close to the amenities of Sowerby Bridge and Halifax
- Set behind gates with parking for two cars.
- EPC C
- Call now, 24/7, for more information and to book your place to view - Viewings from 21st of April
Description
Colsterdale Cottage is set off Washer Lane, in an exclusive group of gated properties. Despite being so close to Sowerby Bridge it feels very quiet and tucked away here, ideally placed just a short stroll from the Calder Canal and the wonderful walking at Norland. It's also a straightforward drive to Halifax, Calderdale Hospital and the M62, making it a brilliant best-of-both-worlds location for commuters. The facilities of Sowerby Bridge and Halifax are close-by too, so you're never far from a great choice of bars, restaurants, shops and supermarkets.
The house offers very generously-proportioned rooms and a flexible layout, its original features beautifully balanced and complimented with modern, colourful on trend colours. The ground floor has a welcoming and adaptable semi open-plan layout, while on the first floor you'll find two large double bedrooms and the family bathroom. The third bedroom is on the second floor complete with its own ensuite bathroom, making it equally suitable for guests, a teenager or as a fantastic hobby space. Fans of DIY need not apply - simply unpack, relax and start enjoying the good life!
Outside you'll find parking for two cars and large south-facing gardens with gorgeous views, just perfect for outdoor entertaining. Welcome friends and family to barbeques on the large patio area immediately adjacent to the house and accessed by patio doors from bedroom one. From here a path leads up onto a good-sized lawned area above, complete with lovely mature borders. You'll find a recently-built garden office here and behind this is a small area of woodland also owned by the house, where deer roam. Go to sleep each night to the sound of owls hooting - it's simply idyllic!
Lets go back inside now and learn more about this gorgeous house. Entering into the property, you come straight into a small porch which is ideal for shoes and coats. From here you enter into an enormous semi open-plan kitchen, dining room, sitting room and music room / office. This is a huge room, but partial walls and changes in floor level subtly define the space and create cosy corners for a wonderfully comforting feel.
The kitchen is light and bright, featuring simple white gloss base units with open oak shelving above, for a modern yet timeless feel. Cooking is taken care of with an induction hob and electric oven, and there's an integrated dishwasher and space for a large fridge-freezer too. From here you go through into the main part of the room where there's plenty of space for a couple of armchairs in front of the wood-burning stove. You'll embrace winters days here, warm in front of the fire with a cuppa and the newspaper! Adjacent is the dining area, with room for a large table seating the whole family, and beyond this a single step takes us up into the wonderfully cosy lounge. There's space for a a couple of chunky sofas around the TV, and it's the perfect spot to relax together in the evening with the latest boxset.
A partial wall separates the lounge from a second reception room, once a garage and now used as a music room and office. This is a versatile space and could have a number of uses such as a playroom or there's the opportunity to create a second seating area combined with occasional bedroom for guests. Finishing off this floor is the very handy utility/cloakroom which is located just off the living room. In here you'll find lots of space for a washing machine and tumble dryer, with a useful WC. Ideal for guests and children.
Going upstairs to the first floor you will find two large double bedrooms and the house bathroom. The master bedroom is a bright and airy room which benefits from being dual aspect and features French doors which open out onto a large patio to the side of the house. Perfect for sitting out on summer days with a morning cup of coffee or tea. There are lovely views from the bedroom towards Norland and plenty of room in here for a super king size bed and bags of wardrobe space too, or perhaps you'd choose to add an ensuite? The choice is yours! The second bedroom on this floor is another large double bedroom, which also has ample space for plenty of bedroom furniture. There's two large built in wardrobes and more lovely views to the south. The house bathroom is accessed through here but the simple addition of a stud wall would allow access from the hallway without compromising on bedroom size. The house bathroom itself is fitted to the highest standard, featuring Duravit ceramics and travertine tiling for a spa-like feel. With a twin-ended bath perfect for a relaxing soak and separate large walk in shower for when you're in more of a hurry this bathroom takes care of all your needs. A back-to-the-wall WC and a large washbasin with storage beneath and lit mirror above finishes off this lovely room.
On the second floor you will find last but not least the attic bedroom and ensuite. A charming and intriguing attic bedroom with ensuite bathroom. This has wonderful character thanks to the sloping ceilings and exposed purlins. It would make a brilliant space for a teenager, being almost two rooms in one. The stairs from the first floor emerge into the first section, with built in painted seat and space for a sofa too. This would be a great study / chill out area. The room then opens into a larger space beautifully lit by a Velux window, perfect for the bed. Then finally we come to the large ensuite bathroom, which comes complete with bath, WC and basin, and again lit by a roof window.
So that's it; three double bedrooms, two bathrooms, a huge living space, plus delightful gardens complete with garden office. With a high-quality finish and stunning views, this striking and very flexible home really is a must-see. If you haven't considered the Sowerby Bridge area before, rest assured this is a unique property in a very special location. Give our friendly team a call now, 24/7, to find out more and book your appointment to view at our open day, Sunday 21st April. We're waiting to show you around!
Council TaxA payment made to your local authority in order to pay for local services like schools, libraries, and refuse collection. The amount you pay depends on the value of the property.Read more about council tax in our glossary page.
Band: D
Colsterdale Cottage 128A WASHER LANE, HALIFAX
NEAREST STATIONS
Distances are straight line measurements from the centre of the postcode- Sowerby Bridge Station0.7 miles
- Halifax Station1.6 miles
- Mytholmroyd Station4.0 miles
About the agent
EweMove are one of the UK's leading estate agencies thanks to thousands of 5 Star reviews from happy customers on independent review website Trustpilot. (Reference: November 2018, https://uk.trustpilot.com/categories/real-estate-agent)
Our philosophy is simple: the customer is at the heart of everything we do.
Our agents pride themselves on providing an exceptional customer experience, whether you are a vendor, landlord, buyer or tenant.
EweMove embrace the very latest techn
Notes
Staying secure when looking for property
Ensure you're up to date with our latest advice on how to avoid fraud or scams when looking for property online.
Visit our security centre to find out moreDisclaimer - Property reference 10419960. The information displayed about this property comprises a property advertisement. Rightmove.co.uk makes no warranty as to the accuracy or completeness of the advertisement or any linked or associated information, and Rightmove has no control over the content. This property advertisement does not constitute property particulars. The information is provided and maintained by EweMove, Covering Yorkshire. Please contact the selling agent or developer directly to obtain any information which may be available under the terms of The Energy Performance of Buildings (Certificates and Inspections) (England and Wales) Regulations 2007 or the Home Report if in relation to a residential property in Scotland.
*This is the average speed from the provider with the fastest broadband package available at this postcode. The average speed displayed is based on the download speeds of at least 50% of customers at peak time (8pm to 10pm). Fibre/cable services at the postcode are subject to availability and may differ between properties within a postcode. Speeds can be affected by a range of technical and environmental factors. The speed at the property may be lower than that listed above. You can check the estimated speed and confirm availability to a property prior to purchasing on the broadband provider's website. Providers may increase charges. The information is provided and maintained by Decision Technologies Limited.
**This is indicative only and based on a 2-person household with multiple devices and simultaneous usage. Broadband performance is affected by multiple factors including number of occupants and devices, simultaneous usage, router range etc. For more information speak to your broadband provider.
Map data ©OpenStreetMap contributors.
