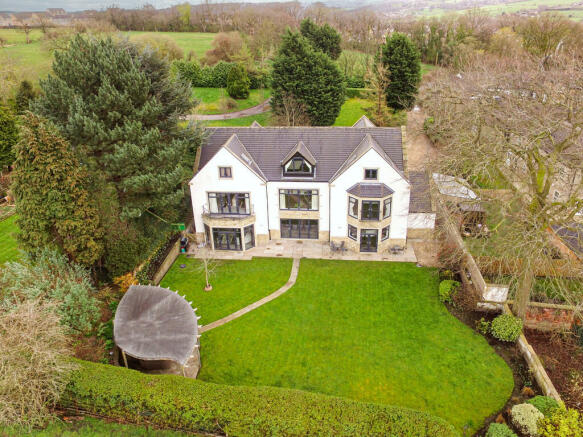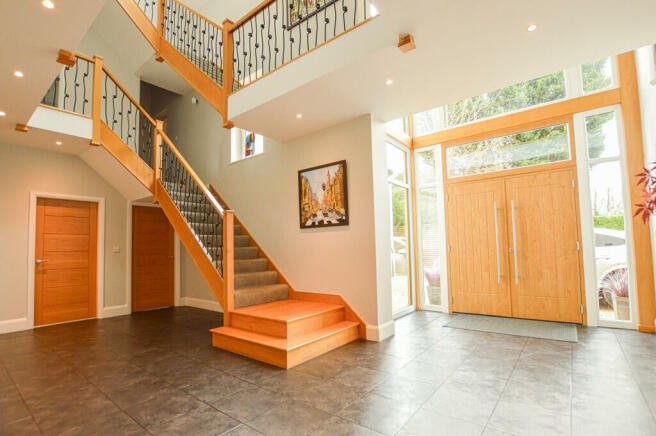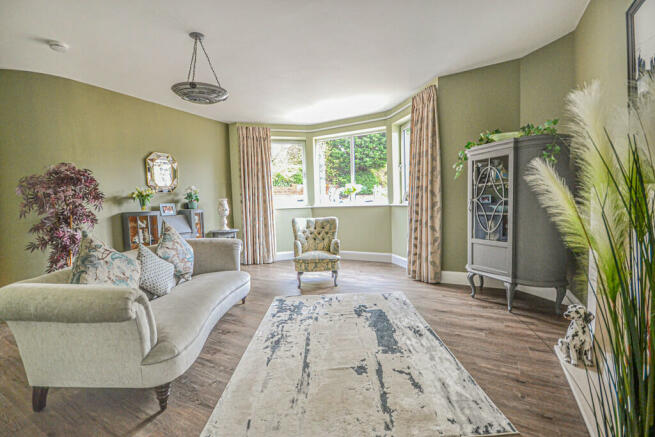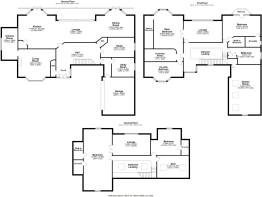Field View House, Mirfield

- PROPERTY TYPE
Detached
- BEDROOMS
6
- SIZE
Ask agent
- TENUREDescribes how you own a property. There are different types of tenure - freehold, leasehold, and commonhold.Read more about tenure in our glossary page.
Freehold
Description
Ideally situated between Huddersfield and Wakefield, Mirfield boasts a coveted countryside backdrop while enjoying the convenience of urban amenities at your fingertips. Commuting to London is effortlessly attainable via Wakefield Westgate train station, complementing the village's accessibility. Additionally, esteemed private schools are within easy reach, enhancing the appeal of this exceptional property.
The primary living spaces are predominantly located on the ground floor, featuring a contemporary open-plan design that extends seamlessly across the rear elevation, complemented by underfloor heating and opening onto the enclosed rear garden. The modern kitchen, equipped with high-end appliances, effortlessly transitions into the dining area and then into a cozy sitting room, each maintaining its distinct character while harmonizing with the overall design. Bi-folding doors spanning the rear facade create a unique indoor/outdoor living ambiance.
Towards the front elevation, a generously proportioned sitting room bathed in natural light connects to a cinema room, offering a serene retreat. Completing the ground floor are an office, a convenient W.C., and a spacious utility room.
Ascending to the first floor, a dedicated games room awaits, providing ample space for entertaining or serving as a private domain for teenagers or children to enjoy their own living area.
Within this expansive residence, you'll discover two grand suites, along with a third bedroom boasting a walk-in wardrobe and ensuite, a fourth with an ensuite, and a spacious fifth double room.
The primary suite is truly remarkable, featuring a vast double bedroom with a rear-facing bay window, accompanied by a walk-in wardrobe, dressing room, and an exquisite ensuite shower room. Double doors lead to your private sitting room or nursery, offering picturesque views of the surrounding countryside.
Nestled on the second floor, the secondary suite awaits, complete with its own walk-in wardrobe, ensuite, and an adjoining sitting room.
Rounding out the accommodation is a stylish family bathroom, adding to the sophistication of this remarkable home.
A tree lined, gated gravel driveway leads to the property which is set on a private lane, providing ample parking for multiple vehicles and providing access to the integral double garage. To the rear, a well maintained garden is mainly laid to lawn and backs onto open countryside with patio areas for seating and enjoying the summer months.
ADDITIONAL INFORMATION Tenure: Freehold
Council Tax: Band G
EPC: Band C
What3Words: invent.songs.cubes
Parking: Driveway and garage
UTILITIES Gas: Mains
Electric: Mains
Water: Mains
Drainage: Mains
Heating: Underfloor heating downstairs, central heating upstairs
Broadband: Superfast Fibre Broadband
Mobile Coverage: 4G/5GAvailable Check With Provider
AGENT NOTES 1.MONEY LAUNDERING REGULATIONS: Intending purchasers will be asked to produce identification documentation at a later stage and we would ask for your co-operation in order that there will be no delay in agreeing the sale.
2. General: While we endeavour to make our sales particulars fair, accurate and reliable, they are only a general guide to the property and, accordingly, if there is any point which is of particular importance to you, please contact the office and we will be pleased to check the position for you, especially if you are contemplating travelling some distance to view the property.
3. The measurements indicated are supplied for guidance only and as such must be considered incorrect.
4. Services: Please note we have not tested the services or any of the equipment or appliances in this property, accordingly we strongly advise prospective buyers to commission their own survey or service reports before finalising their offer to purchase.
5. THESE PARTICULARS ARE ISSUED IN GOOD FAITH BUT DO NOT CONSTITUTE REPRESENTATIONS OF FACT OR FORM PART OF ANY OFFER OR CONTRACT. THE MATTERS REFERRED TO IN THESE PARTICULARS SHOULD BE INDEPENDENTLY VERIFIED BY PROSPECTIVE BUYERS OR TENANTS. NEITHER YORKSHIRES FINEST LIMITED NOR ANY OF ITS EMPLOYEES HAS ANY AUTHORITY TO MAKE OR GIVE ANY REPRESENTATION OR WARRANTY WHATEVER IN RELATION TO THIS PROPERTY.
Brochures
BrochureCouncil TaxA payment made to your local authority in order to pay for local services like schools, libraries, and refuse collection. The amount you pay depends on the value of the property.Read more about council tax in our glossary page.
Band: G
Field View House, Mirfield
NEAREST STATIONS
Distances are straight line measurements from the centre of the postcode- Mirfield Station1.3 miles
- Deighton Station2.0 miles
- Ravensthorpe Station2.4 miles
About the agent
Yorkshire's Finest were established to provide a tailored and premium service for vendors and purchasers looking for bespoke and outstanding properties, in the fine county of Yorkshire.
With our professional and dedicated service, we specialise in presenting your property to attract the best possible interest and sale price. We use a combination of bespoke techniques to sell your property that include premium adverts on Rightmove in addition to marketing on numerous other websites. We a
Notes
Staying secure when looking for property
Ensure you're up to date with our latest advice on how to avoid fraud or scams when looking for property online.
Visit our security centre to find out moreDisclaimer - Property reference 102631019944. The information displayed about this property comprises a property advertisement. Rightmove.co.uk makes no warranty as to the accuracy or completeness of the advertisement or any linked or associated information, and Rightmove has no control over the content. This property advertisement does not constitute property particulars. The information is provided and maintained by Yorkshire's Finest, Huddersfield. Please contact the selling agent or developer directly to obtain any information which may be available under the terms of The Energy Performance of Buildings (Certificates and Inspections) (England and Wales) Regulations 2007 or the Home Report if in relation to a residential property in Scotland.
*This is the average speed from the provider with the fastest broadband package available at this postcode. The average speed displayed is based on the download speeds of at least 50% of customers at peak time (8pm to 10pm). Fibre/cable services at the postcode are subject to availability and may differ between properties within a postcode. Speeds can be affected by a range of technical and environmental factors. The speed at the property may be lower than that listed above. You can check the estimated speed and confirm availability to a property prior to purchasing on the broadband provider's website. Providers may increase charges. The information is provided and maintained by Decision Technologies Limited.
**This is indicative only and based on a 2-person household with multiple devices and simultaneous usage. Broadband performance is affected by multiple factors including number of occupants and devices, simultaneous usage, router range etc. For more information speak to your broadband provider.
Map data ©OpenStreetMap contributors.




