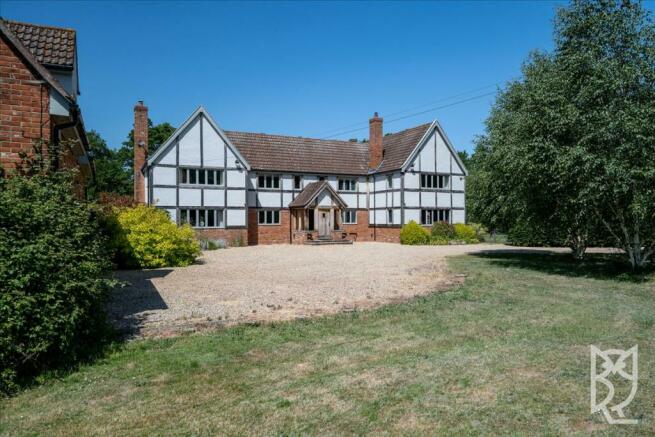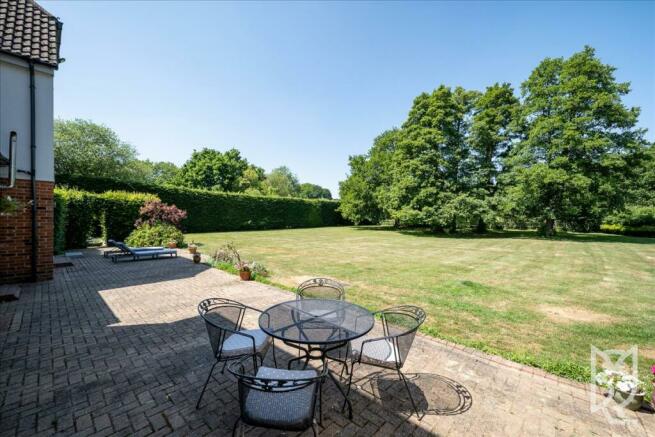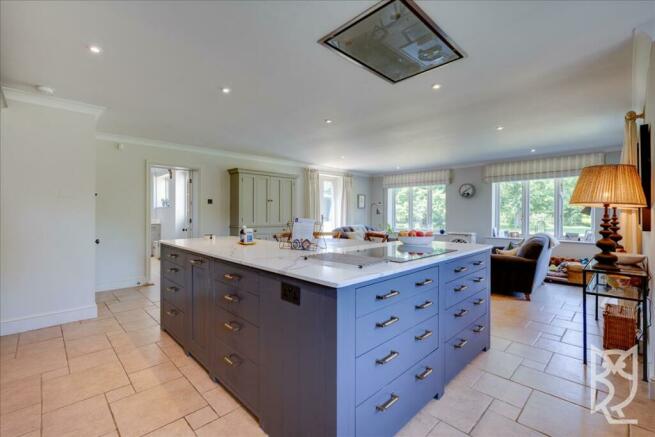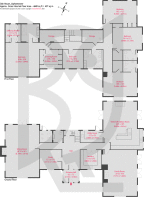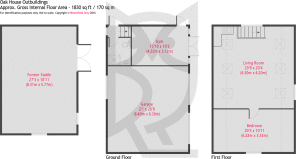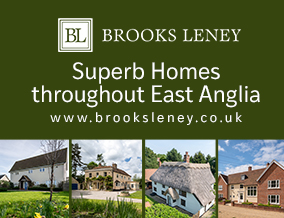
Lamarsh Road, Alphamstone, Sudbury, CO8

- PROPERTY TYPE
Detached
- BEDROOMS
6
- BATHROOMS
5
- SIZE
4,600 sq ft
427 sq m
- TENUREDescribes how you own a property. There are different types of tenure - freehold, leasehold, and commonhold.Read more about tenure in our glossary page.
Freehold
Key features
- 4600 square foot detached house
- 650 sqft converted annexe flat with bedroom/kitchenette
- Bespoke kitchen, as well as newly fitted utility & boot room
- 5 minutes from Bures train station
- Peaceful location with little passing traffic
- Exceptional interior designed by Rendall & Wright
- Just under 1.5 acres of grounds
- Gated entrance with large driveway & double garage and gym
Description
Oak House was originally constructed in the mid-1980s, and has been significantly improved on in recent years by the current owners.
Interior designers Rendall & Wright advised our clients on the specification of many of the rooms that have been upgraded; this includes stunning fitted cabinetry in the utility, boot and dressing room, as well as elegant bathroom suites.
The front porch, constructed of Green Oak with Limestone steps, welcomes you into the large entrance hall. Underfloor heating commences in the porch and flows throughout much of the ground floor.
To the immediate left is the home office which has been laid with new light oak flooring. Beyond this there is the substantial triple aspect formal sitting room that centres around a handsome fireplace with multifuel burner. The dining room is also triple aspect and includes a multi-fuel burning stove situated in a large inglenook fireplace and newly laid wooden parquet flooring.
The impressive kitchen/dining room, arguably the hub of the home, can easily accommodate the largest of families and is immersed into its rural surrounds, taking full advantage of the splendid garden views to the rear. Also enjoying a free-standing multi-fuel stove, the thoughtful design incorporates a double pantry and large central island with bench seating. Fitted appliances include two fridges, a freezer, an induction hob, a ceiling mounted extractor fan, two ovens, a dishwasher, and boiling water and filtered water taps. The rear entrance to the right of the kitchen features a bespoke fitted boot room with lots of storage, bench seating and a sink/wash area, perfect for muddy dogs.
Further ground floor accommodation includes a utility room with dog-bunks, a cloakroom and a boiler house (with outside access).
On the first-floor there are five bedrooms (one is currently used as a second study) three of which have en-suites, plus one large family bathroom. The master suite easily fits an emperor bed and boasts both a generous dressing room fitted with wardrobes and an en-suite bathroom with a walk-in shower and a double vanity sink. There are also two large storage cupboards on the first floor, one being home to one of the two high pressure water systems.
GROUNDS AND ANNEX
The total plot measures just under 1.5 acres (1.4) and is mostly laid to lawn, the rear elevation faces South. New electric gates to the property are found at the front and there is a substantial shingled drive leading up to the house. To the left is a double garage with a converted gym room on the right-hand side. Above the garage is a fully functioning self-contained flat/annexe. This includes a shower room, a lounge with a kitchenette and a large double bedroom; this would make an excellent living space for a relative or an au-pair, and would also function well as a work-from-home office.
To the left of the house there is a kitchen garden with raised beds and a large greenhouse. In the garden there are two large terraces and several smaller areas of hard-standing, placed to take full advantage of the sun throughout the day. There is also a children's play area to the right hand-side of the house, a stable block and several large composting areas. The brick and timber stable block could be converted to alternative uses including as a party barn or a cinema room. There is ample space in the grounds to build an indoor or outdoor pool if needed.
A cluster of Alder trees sits towards the rear boundary beyond where there lies a pleasant brook and undulating paddocks.
LOCATION
Alphamstone is a very pleasant village in the Stour Valley, an area notable for its associations with the Sudbury based landscape artist Thomas Gainsborough and Dedham based artist Sir Alfred Munnings. It features some of the most spectacular rural views of the Essex/Suffolk border.
The village has the added advantage of being only a short drive from several larger towns and villages. The market town of Sudbury is just five miles away, where there are plenty of shops and supermarkets (including a Waitrose), and a leisure centre. Day-to-day groceries can be found a few minutes away by car in the adjacent village of Bures, (which has a train station and free parking). The City of Colchester is only a twenty-minute drive, with its links to London Liverpool Street in 50 minutes.
What3words///pirate.jets.finishers
Postcode: CO8 5HS
POINTS TO NOTE
The property has oil-fired central heating, with a private sewerage system. An easement exists within the grounds. A footpath runs adjacent to northern and eastern boundaries, but is out of sight of the property. EPC rating D.
Council tax band H with Braintree District Council (payment of £3962.44 PA). We understand the property is connected to Superfast broadband.
Before booking a viewing of any Bloomfield Grey instruction, we suggest that buyers view its full online details including the street-view representation, the site map, the satellite view and the floor plan. If you have any questions, then please contact Bloomfield Grey.
- COUNCIL TAXA payment made to your local authority in order to pay for local services like schools, libraries, and refuse collection. The amount you pay depends on the value of the property.Read more about council Tax in our glossary page.
- Band: H
- PARKINGDetails of how and where vehicles can be parked, and any associated costs.Read more about parking in our glossary page.
- Yes
- GARDENA property has access to an outdoor space, which could be private or shared.
- Yes
- ACCESSIBILITYHow a property has been adapted to meet the needs of vulnerable or disabled individuals.Read more about accessibility in our glossary page.
- Ask agent
Energy performance certificate - ask agent
Lamarsh Road, Alphamstone, Sudbury, CO8
NEAREST STATIONS
Distances are straight line measurements from the centre of the postcode- Bures Station1.5 miles
- Sudbury Station3.5 miles
- Chappel & Wakes Colne Station4.2 miles
About the agent
The Brooks Leney Country House department was formed in 2024 following a merger with Bloomfield Grey estate agents.
We are a digitally orientated agency, managing the sale of middle and high-value residential property, development land and farms throughout East Anglia.
We work closely in conjunction with our Land Agency colleagues to provide an all-encompassing, professional service.
Notes
Staying secure when looking for property
Ensure you're up to date with our latest advice on how to avoid fraud or scams when looking for property online.
Visit our security centre to find out moreDisclaimer - Property reference DWR000418. The information displayed about this property comprises a property advertisement. Rightmove.co.uk makes no warranty as to the accuracy or completeness of the advertisement or any linked or associated information, and Rightmove has no control over the content. This property advertisement does not constitute property particulars. The information is provided and maintained by Brooks Leney, Hintlesham. Please contact the selling agent or developer directly to obtain any information which may be available under the terms of The Energy Performance of Buildings (Certificates and Inspections) (England and Wales) Regulations 2007 or the Home Report if in relation to a residential property in Scotland.
*This is the average speed from the provider with the fastest broadband package available at this postcode. The average speed displayed is based on the download speeds of at least 50% of customers at peak time (8pm to 10pm). Fibre/cable services at the postcode are subject to availability and may differ between properties within a postcode. Speeds can be affected by a range of technical and environmental factors. The speed at the property may be lower than that listed above. You can check the estimated speed and confirm availability to a property prior to purchasing on the broadband provider's website. Providers may increase charges. The information is provided and maintained by Decision Technologies Limited. **This is indicative only and based on a 2-person household with multiple devices and simultaneous usage. Broadband performance is affected by multiple factors including number of occupants and devices, simultaneous usage, router range etc. For more information speak to your broadband provider.
Map data ©OpenStreetMap contributors.
