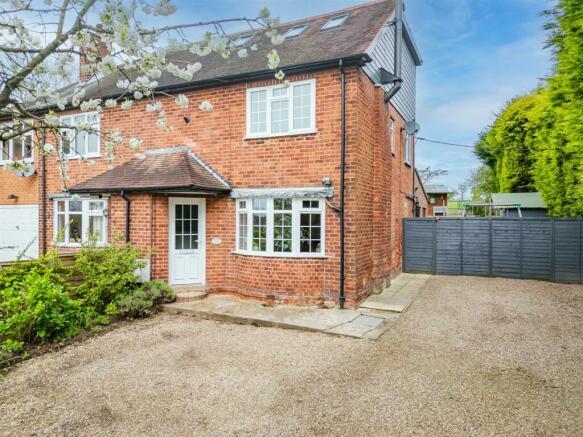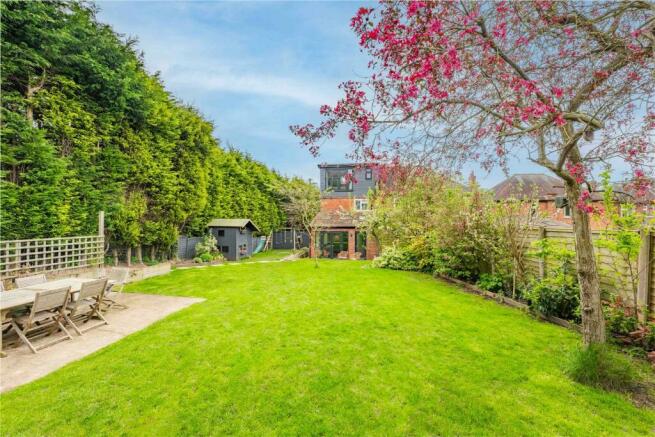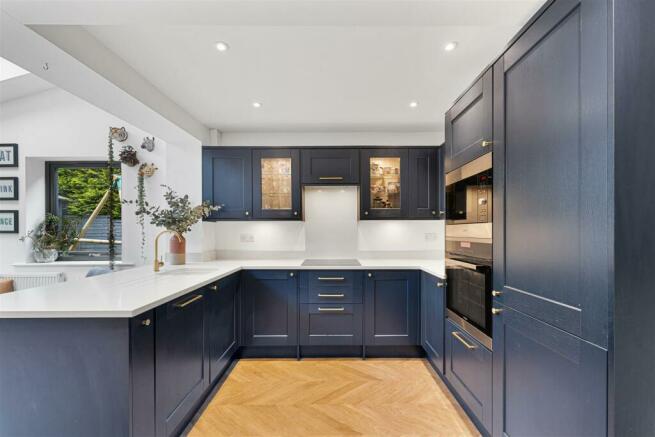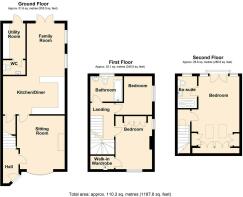Main Street, Upton, Newark

- PROPERTY TYPE
Semi-Detached
- BEDROOMS
3
- BATHROOMS
2
- SIZE
Ask agent
- TENUREDescribes how you own a property. There are different types of tenure - freehold, leasehold, and commonhold.Read more about tenure in our glossary page.
Freehold
Key features
- Beautifully extended semi detached house
- 3 beds - master with ensuite and Juliet balcony
- Fabulous kitchen diner living area
- Utility room and downstairs WC
- Large front and rear gardens
- Lovely open aspect to the rear
- Popular village Minster School catchment
Description
This home has a lovely balance of traditional charm and contemporary living. The classic style of the exposed brick fireplace with log burning stove works beautifully with the modern parquet style flooring and contemporary design of the extension.
It has been extended to the rear to create a wonderful family space with an open plan kitchen, dining and living area. Two modern skylights and a set of contemporary grey french doors fills the room with natural light and really connect this space with the outdoors.
The practicalities of family life have not been forgotten, there is a separate utility room with loads of additional storage and a downstairs washroom.
The full height loft conversion has created a fabulous master bedroom and ensuite with a Juliet balcony to the rear - what a view to wake up to. On the first floor are 2 further bedrooms and a modern family bathroom.
There is a long front garden so the house is set some distance back from the road. The good sized rear garden backs onto a field which the current owners rent along with a stable block at the top of their garden.
This really lovely house is in the popular village of Upton which benefits from being in the gorgeous countryside as well as being only 2.5miles from the facilities of Southwell and 5 miles to Newark. Southwell has very highly regarded schooling for all ages and children from the village regularly go to these schools. Newark has excellent shopping facilities including a Waitrose supermarket. Newark also has two railway stations, one, Newark Northgate having a regular service to London Kings Cross in approx 1hr 20 mins. The village has a church, pub and cafe.
Entrance Hall - 2.3 x 1.1 (7'6" x 3'7") - The part glazed front door opens into the light hallway with tiled floor and space for coats and shoes. There is a door to the sitting room and stairs up to the first floor.
Sitting Room - 3.8 x 3.5 (12'5" x 11'5") - This charming room has a bay window to the front and an exposed brick fireplace with wooden mantle. There is a cast iron multi fuel burner sitting on a stone hearth. The floor is an attractive wide plank wood effect flooring. A door leads from here to kitchen.
Kitchen-Dining-Family - 6.7 x 4.5 (max) (21'11" x 14'9" (max)) - The kitchen extension was done in 2019 and has created a great open plan family space with 3 distinct areas:
Kitchen
There are contemporary style, navy shaker units with brass handles and grey veined white quartz countertop and splash back. There is an integrated fridge freezer, oven, 4 ring induction hob and dishwasher. There is plenty of storage in both base and eye level units as well as a central worktop with a breakfast bar and sink overlooking the beautiful garden.
Dining
At the end of the kitchen, there is space for a family dining table and chairs as well as access to an under stairs storage cupboard.
Family
This a a lovely light filled space with 2 large contemporary style floor to ceiling windows and french doors out onto the patio as well as 2 velux style skylights and 2 windows looking out to the side. There is a door from here to the utility room.
Utility Room - 2.6 x 1.4 (8'6" x 4'7") - There is extra storage in here with a double door full height cupboard as well as eye level cupboards. The washing machine and dryer space is under a solid wood countertop.
Cloakroom - 1.4 x 1 (4'7" x 3'3") - This half tiled room has a toilet, sink and heated towel rail.
Stairs To First Floor -
Bedroom 2 - 3.8 x 2.7 (12'5" x 8'10") - A double room with a window to the front with beautiful views across the countryside as well as to the side. There is a particularly large cupboard in this room where the boiler is housed providing ample storage.
Bedroom 3 - 2.7 x 2 (8'10" x 6'6") - This single room has a window to the side of the property.
Family Bathroom - 2.3 x 1.8 (7'6" x 5'10") - The partly tiled bathroom has a bath with rainfall shower as well as a handheld shower head. There is a toilet, sink in vanity unit with storage, heated towel rail and window to the rear garden.
Stairs To Second Floor -
Master Bedroom - 4.8 x 3.5 (15'8" x 11'5") - This fabulous space was created in 2021 from the original loft. There are 2 velux windows to the front and to the rear, there are full height windows with french doors opening to a glass Juliet balcony providing beautiful views across the open countryside. The bedroom has been designed to ensure there is still plenty of storage cupboards in the eaves.
Ensuite - 2.4 x 1.3 (7'10" x 4'3" ) - There is a walk in waterfall shower and a sink in a floating vanity unit with a heated towel rail. This room has underfloor heating. Again there are views over the countryside.
Front Garden - The property is set a long way back from the road up a private driveway. There is an established bed filled with plants to the right of the driveway bordered by trees that make the property feel very private. To the left to of the drive there is a long lawn with a fence. There is ample parking for several cars as well as turning space. To the side of the property, there is a full height wooden fence with gate to provide access to the rear. There is room to the side of the house to further extend, as several neighbouring properties have, if required subject to planning.
Rear Garden - There is a stone patio area that the kitchen diner opens onto with a low retaining wall created from railway sleepers. There are then steps up to the lovely large lawned area and a further patio. The garden is enclosed with a tree line to one side and a fence to the other. The beautiful borders are stocked with established plants and flowers.
There is then a gate to a set of stables and field that the current owners rent.
Brochures
Main Street, Upton, NewarkBrochureCouncil TaxA payment made to your local authority in order to pay for local services like schools, libraries, and refuse collection. The amount you pay depends on the value of the property.Read more about council tax in our glossary page.
Band: C
Main Street, Upton, Newark
NEAREST STATIONS
Distances are straight line measurements from the centre of the postcode- Rolleston Station1.1 miles
- Fiskerton Station1.4 miles
- Bleasby Station3.1 miles
About the agent
Let us help you start your next chapter.
We are an independent estate agency based in the heart of the gorgeous Minster town of Southwell. Owned and run by us, Emily Fenton and Tracy Jones. We both come from professional corporate backgrounds with many years of selling experience between us.
We have lived in this area for over 50 years. Having raised our families here as well as being part of this community there is very little that we don't know about this area!
We are brin
Industry affiliations

Notes
Staying secure when looking for property
Ensure you're up to date with our latest advice on how to avoid fraud or scams when looking for property online.
Visit our security centre to find out moreDisclaimer - Property reference 33025049. The information displayed about this property comprises a property advertisement. Rightmove.co.uk makes no warranty as to the accuracy or completeness of the advertisement or any linked or associated information, and Rightmove has no control over the content. This property advertisement does not constitute property particulars. The information is provided and maintained by Fenton Jones, Southwell. Please contact the selling agent or developer directly to obtain any information which may be available under the terms of The Energy Performance of Buildings (Certificates and Inspections) (England and Wales) Regulations 2007 or the Home Report if in relation to a residential property in Scotland.
*This is the average speed from the provider with the fastest broadband package available at this postcode. The average speed displayed is based on the download speeds of at least 50% of customers at peak time (8pm to 10pm). Fibre/cable services at the postcode are subject to availability and may differ between properties within a postcode. Speeds can be affected by a range of technical and environmental factors. The speed at the property may be lower than that listed above. You can check the estimated speed and confirm availability to a property prior to purchasing on the broadband provider's website. Providers may increase charges. The information is provided and maintained by Decision Technologies Limited. **This is indicative only and based on a 2-person household with multiple devices and simultaneous usage. Broadband performance is affected by multiple factors including number of occupants and devices, simultaneous usage, router range etc. For more information speak to your broadband provider.
Map data ©OpenStreetMap contributors.




