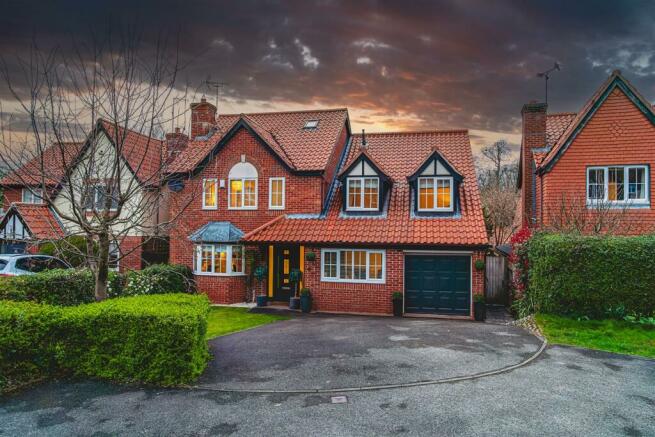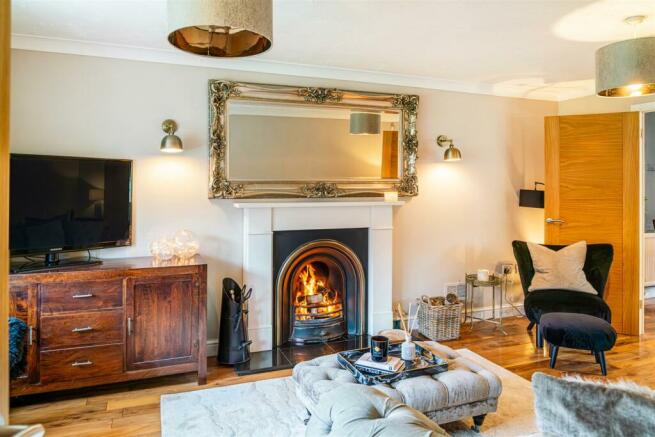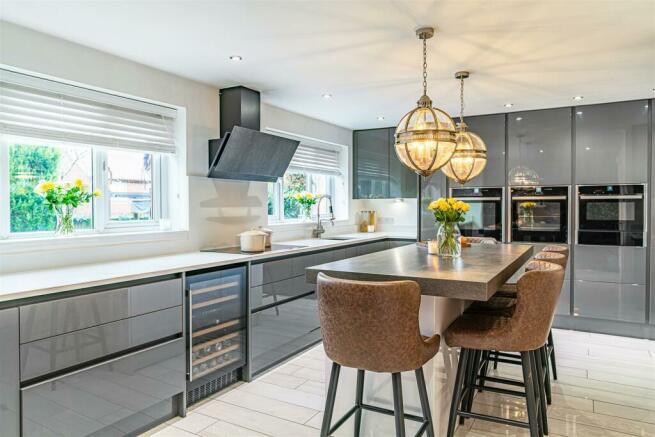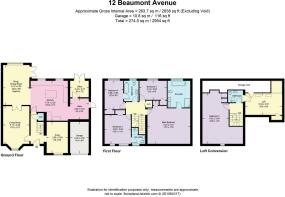Luxury Living at No.12 Beaumont Avenue, Southwell

- PROPERTY TYPE
Detached
- BEDROOMS
5
- BATHROOMS
5
- SIZE
2,954 sq ft
274 sq m
- TENUREDescribes how you own a property. There are different types of tenure - freehold, leasehold, and commonhold.Read more about tenure in our glossary page.
Freehold
Key features
- Guide Price £750k - £850k
- Situated in a peaceful community location
- Broad bay windows
- Large spacious kitchen with sociable central island
- Handy utility room
- Fully secure rear garden
- Close by walking routes to explore
- Catchment area for Southwell Minster School
Description
Finer Details - * Guide Price £750,000 - £800,000
* Approximately 2954 sq. ft of accommodation
* 5 bedrooms and 5 bathrooms
* Situated in a lovely community
* Private and beautifully manicured garden
* Catchment area for Southwell Minster
Services:
* Mains gas
* Mains water and electricity
* Mains drainage
* EPC rating = D
* Council Tax = F
** For more photos and information, download the brochure on desktop. For your own hard copy brochure, or to book a viewing please call the team **
Welcome To No.12 Beaumont Avenue - Surrounded by greenery, discover your family’s forever home at No. 12, Beaumont Avenue, a fabulous five-bedroom home, in a quiet, safe, cul-de-sac setting within easy reach of all of Southwell’s schools, shops and amenities.
Safe And Sound - A contemporary, five double-bedroomed home, No. 12, Beaumont Avenue, sits on land once belonging to the owner of Norwood Park, and retains that serene, verdant feel. With mature planting to the front, designed to retain the ‘avenue feel’, the leafy greenery adds a rural feel to this conveniently accessible home.
With ample parking for four vehicles to the front along the tarmac driveway, an EVC point is also available, alongside a single garage, the second garage has been converted in 2010 to create a new cinema room.
Just part of the upgrades and improvements undertaken at No. 12 over the years, the addition of a rear and side extension and also a loft conversion, have served to create a spacious, flexible home with fantastic flow.
Welcome Home - Step inside, into the broad and bright entrance hallway, where the contemporary oak and glass staircase offers a glimpse of the modern, light living to be found within the walls of No. 12.
With a cloakroom containing wash basin and WC available beneath the stairs, immediately to the left, make your way through into the living room.
Brimming with light, the broad bay window frames views out to the front. A private room, dressed in neutral tones, warmth emanates from the open fire, nestled within its handsome surround. Black American walnut flooring flows out underfoot, whilst double doors open to the dining room to the rear.
Wine And Dine - Modern panelling to the walls and inky grey shades generates an intimate dining ambience, with the colour change cleverly creating a separate space from the living room to the front, and cosy snug at the rear. Meanwhile, underfoot, the black American walnut flooring continues for a seamless flow, allowing this entire side of the home to be opened up for great party movement, or closed off to offer pockets of privacy.
With its vaulted ceiling and doors opening out to the garden, the snug is an airy and relaxing room, ideal as a children’s play room or for family relaxation.
Sociable Hub - From the dining room, follow the flow through to the kitchen, where underfloor heating warms the plank tiles, and a sociable central island is the natural hub for conversation and merriment, with breakfast bar seating around.
Sleek, handleless units feature cupboards and drawers, providing plenty of storage space, whilst inbuilt appliances include a wine fridge, two NEFF ovens, a NEFF microwave oven, Neff dishwasher, Faber extractor hood and Neff five ring induction hob.
From the kitchen there is further storage available in the utility room, where there is plumbing for a washer-dryer. Through a door on the left, there is also access to a separate home office, perfect for those working from home.
Nestled to the front of the home, discover a second snug lounge. Part of the 2010 garage conversion, this room now serves as a cosy cinema room, perfect for movie nights with the family, and could also serve as a home office or playroom.
Sweet Dreams - Make your way up the glass and oak staircase to the first-floor landing, where sanctuary awaits in the master suite on the right. A capacious bedroom, with views out over the front, light streams in through two large windows. White and deep grey mingle for a grown up and luxurious feel, with ample storage in the built-in wardrobe.
Relax and unwind in the ensuite bathroom, where you can soak away the aches in the freestanding tub, or refresh and revive in the walk-in shower. There are also two vanity unit wash basins and WC.
To the rear, with views out over the garden, discover another double bedroom with built-in storage.
Rest And Refresh - Coming out of this bedroom, refreshment awaits in the bathroom, next door, beautifully tiled in buff tones to the walls and floor and featuring a claw foot, rolltop bath with showerhead attachment, vanity unit wash basin and WC.
There is access from this bathroom directly through to bedroom four next door, another comfortable double bedroom with wardrobe storage and views out over the garden.
Situated to the front of the home, and overlooking the tranquillity of the cul-de-sac, is bedroom two, a warm and welcoming guest double with fitted wardrobes and a contemporary shower room ensuite with grey, silver and white feature tiling.
Versatile Rooms - On the second floor, in the loft conversion, bedroom three, a spacious double, serves as a secluded haven; perfect for guests or older teens, with storage available to the side and built in wardrobes. With Velux windows drawing light in, this spacious bedroom is served by a shower room on this landing, beautifully tiled and with heated towel radiator, vanity unit wash basin and WC.
This upper floor is overflowing with storage, with a deep area of storage available to the right of this level, and deep eaves storage, which also provides access to the plumbing and all new insulation.
Outdoor Entertaining - Perfect for entertaining, in the summer, the garden becomes another room. Fully secure, with a fantastic lawn for children, the garden comes replete with its own hot tub area and seating area furnished with client’s own a cinema screen. Soak up the sun at the end of the day and catch up with friends around the fire pit.
Out And About - The perfect setting for family life, No. 12, Beaumont Avenue enjoys a peaceful community location with great neighbours, along a quiet cul-de-sac close to the heart of the village, its schools and amenities.
Venture out along the trail and head into Southwell. With public footpaths in abundance, there are so many walking routes to explore, to Southwell Minster and beyond.
Browse the mouth-watering local eateries, including The Deli, Maxey’s Farm Shop, and pick up your freshly baked bread from the Little Brunette Bakery, or call in for a cup of coffee and slice of cake at Alfresco Caffe.
Close by you can enjoy a wander about Hollybeck Garden centre, with a whole host of shops, bars, boutiques and restaurants available in Southwell.
Commute with convenience from nearby Newark train station, with links to London in around one hour and 15 minutes. There are also regular bus routes into Nottingham every hour.
Families are well served by the Minster School, whilst Busy Bees Nursery is on the doorstep.
A home that blends the tranquillity of the outdoors with the convenience of the town, No. 12, Beaumont Avenue is a cosy yet stylish, well zoned, spacious home in a fantastic community setting.
Disclaimer - Smith & Co Estates use all reasonable endeavours to supply accurate property information in line with the Consumer Protection from Unfair trading Regulations 2008. These property details do not constitute any part of the offer or contract and all measurements are approximate. The matters in these particulars should be independently verified by prospective buyers. It should not be assumed that this property has all the necessary planning, building regulation or other consents. Any services, appliances and heating system(s) listed have not been checked or tested. Purchasers should make their own enquiries to the relevant authorities regarding the connection of any service. No person in the employment of Smith & Co Estates has any authority to make or give any representations or warranty whatever in relation to this property or these particulars or enter into any contract relating to this property on behalf of the vendor. Floor plan not to scale and for illustrative purposes only.
Brochures
No.12 Beaumont AvenueCouncil TaxA payment made to your local authority in order to pay for local services like schools, libraries, and refuse collection. The amount you pay depends on the value of the property.Read more about council tax in our glossary page.
Band: F
Luxury Living at No.12 Beaumont Avenue, Southwell
NEAREST STATIONS
Distances are straight line measurements from the centre of the postcode- Fiskerton Station2.6 miles
- Bleasby Station2.7 miles
- Rolleston Station2.9 miles
About the agent
Smith & Co Estates Ltd, Mansfield
Smith and Co Estates Unwin Suite 1 Crow Hill Drive Mansfield NG19 7AE

We offer a unique approach to selling and letting homes with exceptional marketing methods, and we put you and your home buying experience at the forefront of everything we do.
Being a small and exclusive, independent estate agent allows us to approach selling houses differently.
Unique Marketing - We Approach Things Differently...
We keep our portfolio selective, we keep our high level of service focused on you! We choose to stay as an exclusive estate agent to deliver an i
Notes
Staying secure when looking for property
Ensure you're up to date with our latest advice on how to avoid fraud or scams when looking for property online.
Visit our security centre to find out moreDisclaimer - Property reference 33025164. The information displayed about this property comprises a property advertisement. Rightmove.co.uk makes no warranty as to the accuracy or completeness of the advertisement or any linked or associated information, and Rightmove has no control over the content. This property advertisement does not constitute property particulars. The information is provided and maintained by Smith & Co Estates Ltd, Mansfield. Please contact the selling agent or developer directly to obtain any information which may be available under the terms of The Energy Performance of Buildings (Certificates and Inspections) (England and Wales) Regulations 2007 or the Home Report if in relation to a residential property in Scotland.
*This is the average speed from the provider with the fastest broadband package available at this postcode. The average speed displayed is based on the download speeds of at least 50% of customers at peak time (8pm to 10pm). Fibre/cable services at the postcode are subject to availability and may differ between properties within a postcode. Speeds can be affected by a range of technical and environmental factors. The speed at the property may be lower than that listed above. You can check the estimated speed and confirm availability to a property prior to purchasing on the broadband provider's website. Providers may increase charges. The information is provided and maintained by Decision Technologies Limited.
**This is indicative only and based on a 2-person household with multiple devices and simultaneous usage. Broadband performance is affected by multiple factors including number of occupants and devices, simultaneous usage, router range etc. For more information speak to your broadband provider.
Map data ©OpenStreetMap contributors.




