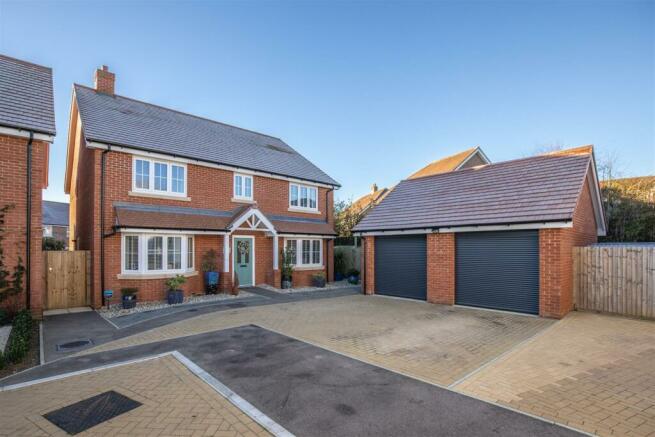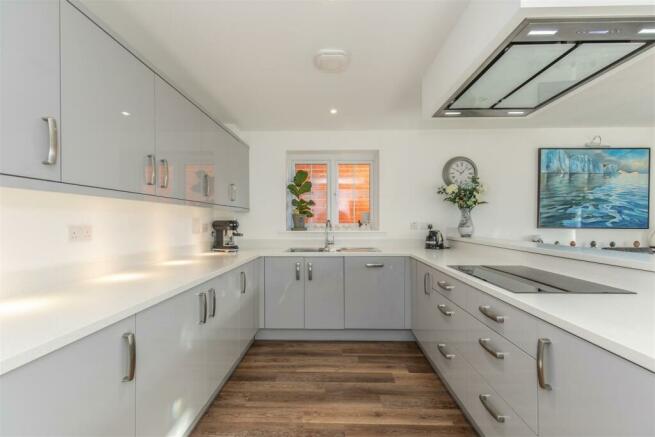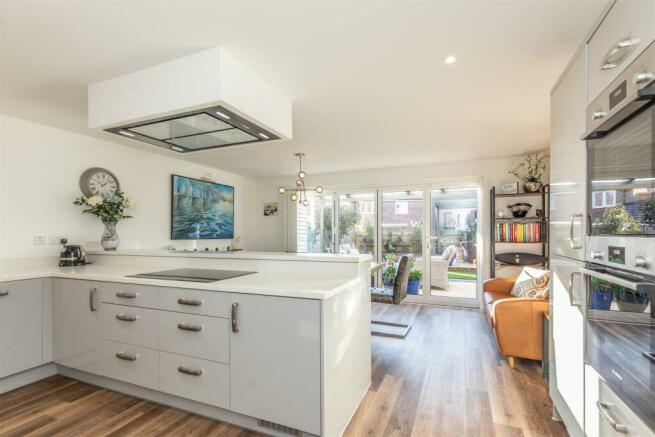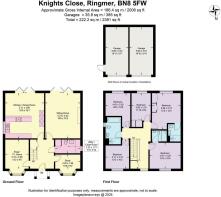Knights Close, Ringmer, BN8 5FW

- PROPERTY TYPE
Detached
- BEDROOMS
5
- BATHROOMS
3
- SIZE
2,239 sq ft
208 sq m
- TENUREDescribes how you own a property. There are different types of tenure - freehold, leasehold, and commonhold.Read more about tenure in our glossary page.
Freehold
Key features
- Quality five bedroom detached house
- In small close in Potters Field Development
- Three bathrooms
- Immaculately presented throughout
- Double garage with garolla electric up-and-over doors
- Landscaped south-facing rear garden with covered pergola and glass verandah
- NHBS guarantee until end of 2031
- All mains services
- Gas fired central heating
- Lewes district council tax band G
Description
This top of the range ‘Winchester’ style house was completed in 2021 and occupies a quiet position at the end of the small Close.
The present owner has done much to further enhance this lovely home, and with a delightfully landscaped rear garden and detached double garage, an early viewing is highly recommended to fully appreciate the attention to detail.
The flexible accommodation comprises Front Door into large Reception Hall with deep understairs cupboard; Sitting Room with feature electric Gazco fireplace with marble shelf over, full width bi-fold doors with plantation shutters giving access onto covered rear patio, recessed ceiling Dolby Atmos surround sound speakers;
Study with square bay window; Dining Room currently used as a Snug/TV Room with square bay window, secured range of free standing floor cupboards and display cabinets to one wall; spacious, open plan double aspect Kitchen/Dining Room with excellent range of wall and base units, including a peninsular defining the two areas, finished with a composite work surface,
2 single integrated Bosch ovens, integrated large Neff fridge, large integrated larder cupboard, integrated under counter Bosch freezer and dishwasher, extra large Bosch induction hob with industrial style extractor hood over, full width bi-fold doors and plantation shutters onto covered rear patio; Utility Room/Cloakroom with cupboard housing Megaflo hot water tank, wall cupboard housing Ideal gas fired combi boiler, work surface with under counter storage cupboard, plumbing and space for washing machine, low level WC, pedestal hand wash basin.
An immaculately presented, quality five bedroom family house on the popular Potters Field development on the edge of Ringmer village. This top of the range ‘Winchester’ style house was completed in 2021 and occupies a quiet position at the end of the small Close. The present owner has done much to further enhance this lovely home, and with a delightfully landscaped rear garden and detached double garage, an early viewing is highly recommended to fully appreciate the attention to detail.
The flexible accommodation comprises Front Door into large Reception Hall with deep understairs cupboard; Sitting Room with feature electric Gazco fireplace with marble shelf over, full width bi-fold doors with plantation shutters giving access onto covered rear patio, recessed ceiling Dolby Atmos surround sound speakers; Study with square bay window; Dining Room currently used as a Snug/TV Room with square bay window, secured range of free standing floor cupboards and display cabinets to one wall; spacious, open plan double aspect Kitchen/Dining Room with excellent range of wall and base units, including a peninsular defining the two areas, finished with a composite work surface, 2 single integrated Bosch ovens, integrated large Neff fridge, large integrated larder cupboard, integrated under counter Bosch freezer and dishwasher, extra large Bosch induction hob with industrial style extractor hood over, full width bi-fold doors and plantation shutters onto covered rear patio; Utility Room/Cloakroom with cupboard housing Megaflo hot water tank, wall cupboard housing Ideal gas fired combi boiler, work surface with under counter storage cupboard, plumbing and space for washing machine, low level WC, pedestal hand wash basin.
Staircase from Reception Hall leads up to spacious Landing with deep over stairs storage cupboard, access to insulated and boarded loft space with fitted loft ladder and light; Principal Bedroom with range of fitted wardrobes, en suite Shower Room with low level WC, pedestal hand wash basin, heated towel rail, fully tiled shower cubicle with glass sliding doors, tiled floor; Bedroom 2 with en suite Shower Room with low level WC, pedestal hand wash basin, heated towel rail, fully tiled shower with glass sliding door, tiled floor; Bedroom 3 and Bedroom 4 both good sized double rooms; Bedroom 5 currently used as a Dressing Room with Sharps fitted wardrobe; Family Bathroom with panel bath with shower over, heated towel rail, low level WC, pedestal hand wash basin, fully tiled shower cubicle with glass sliding doors, tiled floor.
All mains services. Gas fired central heating serving panel radiators throughout. Double glazing throughout. NHBC Warranty to the end of 2031. Karndean wood-effect flooring to all the ground floor. Electric car charging point. Maintenance charge for communal areas via Gateway Management Company of £438 pa (paid until the end of 2024). Lewes District Council Tax Band G.
Outside: The property sits at the end of a small Close and is approached via a brick paved driveway leading to the detached double Garage with Garolla electric up-and-over doors with electric light and power and space for a freestanding fridge/freezer, tumble dryer. There is also an electric car charging point inside one garage. The easily maintained front garden is laid to Scottish stone pebbles with a brick paved path to either side of the property giving access to the rear garden.
The South-facing rear garden is a delight and has been carefully planted and enhanced by the present owner to provide areas for use throughout the year with a full width glass veranda over the paved rear patio, and a covered pergola taking centre stage in the garden. There are raised beds to the borders with careful planting chosen to obscure the close boarded fencing, and a lawn of high quality artificial grass surrounding the pergola. To one side is a large private paved area currently utilized for barbecues, with a separate area for potting and a timber framed garden shed, 4 outside taps. The whole garden benefits from subdued lighting after dark.
Location:
Knights Close is conveniently situated on the edge of Ringmer village, within easy walking distance of the small shopping parade and all the facilities the village has to offer including Doctor’s Surgery, Chemist, Veterinary Surgery, excellent Bakers, independent Butchers and General Store/Post Office. There is also a regular bus service into the county town of Lewes (3 miles distant) which offers more comprehensive shopping and schooling for all ages, as well as a main line railway station to London Victoria in just over the hour. The famous Glyndebourne Opera House is just two miles distant.
Staircase from Reception Hall leads up to spacious Landing with deep over stairs storage cupboard, access to insulated and boarded loft space with fitted loft ladder and light; Principal Bedroom with range of fitted wardrobes, en suite Shower Room with low level WC, pedestal hand wash basin, heated towel rail, fully tiled shower cubicle with glass sliding doors, tiled floor; Bedroom 2 with en suite Shower Room with low level WC, pedestal hand wash basin, heated towel rail, fully tiled shower with glass sliding door, tiled floor; Bedroom 3 and Bedroom 4 both good sized double rooms; Bedroom 5 currently used as a Dressing Room with Sharps fitted wardrobe; Family Bathroom with panel bath with shower over, heated towel rail, low level WC, pedestal hand wash basin, fully tiled shower cubicle with glass sliding doors, tiled floor.
All mains services. Gas fired central heating serving panel radiators throughout. Double glazing throughout. NHBC Warranty to the end of 2031. Karndean wood-effect flooring to all the ground floor. Electric car charging point. Maintenance charge for communal areas via Gateway Management Company of £438 pa (paid until the end of 2024). Lewes District Council Tax Band G.
Outside: The property sits at the end of a small Close and is approached via a brick paved driveway leading to the detached double Garage with Garolla electric up-and-over doors with electric light and power and space for a freestanding fridge/freezer, tumble dryer. There is also an electric car charging point inside one garage. The easily maintained front garden is laid to Scottish stone pebbles with a brick paved path to either side of the property giving access to the rear garden.
The South-facing rear garden is a delight and has been carefully planted and enhanced by the present owner to provide areas for use throughout the year with a full width glass veranda over the paved rear patio, and a covered pergola taking centre stage in the garden. There are raised beds to the borders with careful planting chosen to obscure the close boarded fencing, and a lawn of high quality artificial grass surrounding the pergola. To one side is a large private paved area currently utilized for barbecues, with a separate area for potting and a timber framed garden shed, 4 outside taps. The whole garden benefits from subdued lighting after dark.
Location:
Knights Close is conveniently situated on the edge of Ringmer village, within easy walking distance of the small shopping parade and all the facilities the village has to offer including Doctor’s Surgery, Chemist, Veterinary Surgery, excellent Bakers, independent Butchers and General Store/Post Office. There is also a regular bus service into the county town of Lewes (3 miles distant) which offers more comprehensive shopping and schooling for all ages, as well as a main line railway station to London Victoria in just over the hour. The famous Glyndebourne Opera House is just two miles distant.
Sitting Room - 5.72 x 4.40 (18'9" x 14'5") -
Snug/Tv Room - 3.72 x 2.96 (12'2" x 9'8") -
Kitchen/Dining Room - 5.71 x 4.90 (18'8" x 16'0") -
Study - 3.20 x 1.88 (10'5" x 6'2") -
Bedroom - 3.97 x 3.26 (13'0" x 10'8") -
Bedroom - 4.69 x 3.74 (15'4" x 12'3") -
Bedroom - 3.71 x 3.10 (12'2" x 10'2") -
Bedroom - 4.42 x 3.26 (14'6" x 10'8") -
Bedroom - 3.60 x 2.53 (11'9" x 8'3") -
Garage 1 - 6.05 x 2.91 (19'10" x 9'6") -
Garage 2 - 6.05 x 3.01 (19'10" x 9'10") -
Council Tax Band - G -
Brochures
Knights Close, Ringmer, BN8 5FWBrochureCouncil TaxA payment made to your local authority in order to pay for local services like schools, libraries, and refuse collection. The amount you pay depends on the value of the property.Read more about council tax in our glossary page.
Band: G
Knights Close, Ringmer, BN8 5FW
NEAREST STATIONS
Distances are straight line measurements from the centre of the postcode- Lewes Station2.7 miles
- Glynde Station2.8 miles
- Cooksbridge Station2.9 miles
About the agent
Welcome to Oakfield Estate Agents! We are a leading independent Estate Agent and Letting Agent in East Sussex. Our aim is to provide a personal service that is tailored to our clients' needs. We always go the extra mile to ensure that every client's experience with Oakfield is a positive one. You can find us on the High Street in Heathfield, Lewes, Uckfield, Eastbourne, Bexhill on Sea and Hastings, as well as our Head Office in St Leonards.
Notes
Staying secure when looking for property
Ensure you're up to date with our latest advice on how to avoid fraud or scams when looking for property online.
Visit our security centre to find out moreDisclaimer - Property reference 33025203. The information displayed about this property comprises a property advertisement. Rightmove.co.uk makes no warranty as to the accuracy or completeness of the advertisement or any linked or associated information, and Rightmove has no control over the content. This property advertisement does not constitute property particulars. The information is provided and maintained by Oakfield, Lewes. Please contact the selling agent or developer directly to obtain any information which may be available under the terms of The Energy Performance of Buildings (Certificates and Inspections) (England and Wales) Regulations 2007 or the Home Report if in relation to a residential property in Scotland.
*This is the average speed from the provider with the fastest broadband package available at this postcode. The average speed displayed is based on the download speeds of at least 50% of customers at peak time (8pm to 10pm). Fibre/cable services at the postcode are subject to availability and may differ between properties within a postcode. Speeds can be affected by a range of technical and environmental factors. The speed at the property may be lower than that listed above. You can check the estimated speed and confirm availability to a property prior to purchasing on the broadband provider's website. Providers may increase charges. The information is provided and maintained by Decision Technologies Limited.
**This is indicative only and based on a 2-person household with multiple devices and simultaneous usage. Broadband performance is affected by multiple factors including number of occupants and devices, simultaneous usage, router range etc. For more information speak to your broadband provider.
Map data ©OpenStreetMap contributors.




