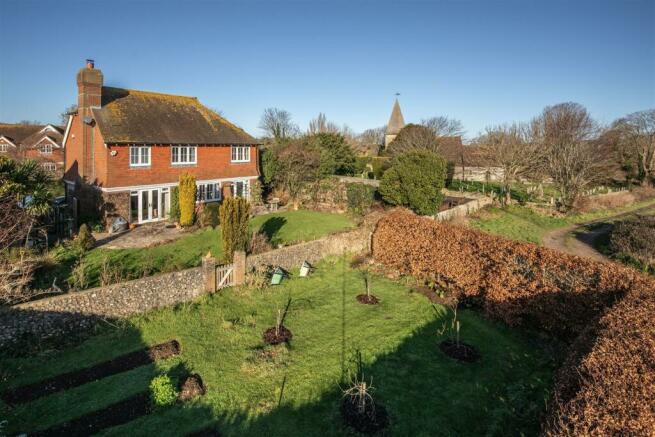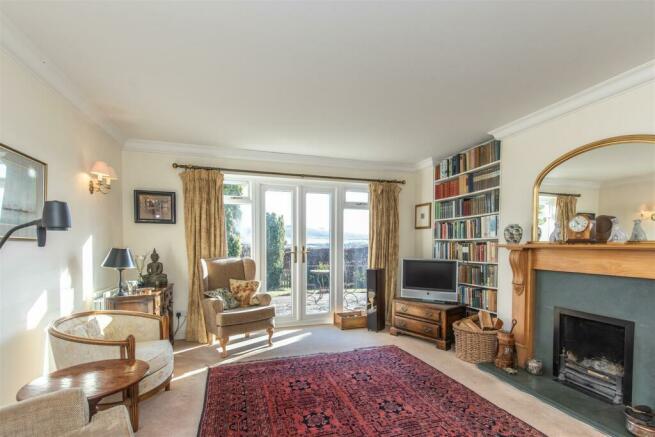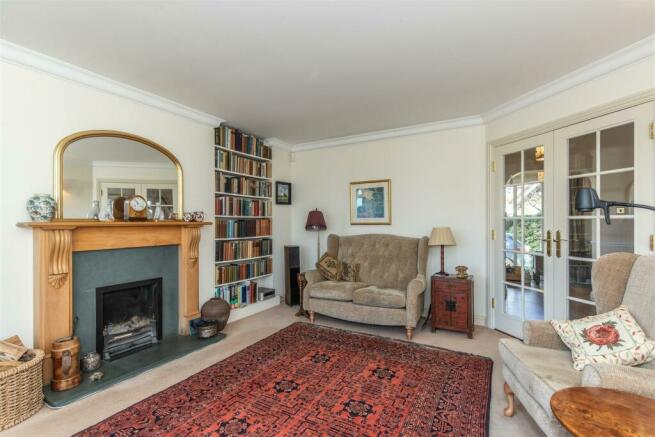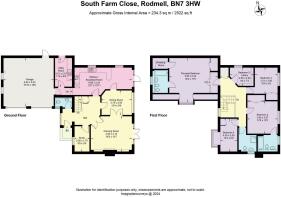South Farm Close, Rodmell, BN7 3HW

- PROPERTY TYPE
Detached
- BEDROOMS
5
- BATHROOMS
3
- SIZE
Ask agent
- TENUREDescribes how you own a property. There are different types of tenure - freehold, leasehold, and commonhold.Read more about tenure in our glossary page.
Freehold
Key features
- Stylish modern detached house in sought after Rodmell
- Quietly situated in a small exclusive close backing on to open farmland
- Five bedrooms
- Three bathrooms
- Double garage
- Delightful east-facing rear gardne with extensive open views to the downs
- Oil fired central heating
- Mains water, electricity and drainage
- Lewes district council tax band G
- Complete chain
Description
The accommodation comprises Front Door into light and spacious Reception Hall with deep understairs storage cupboard, Amtico flooring; Cloakroom with low level WC, wall mounted hand wash basin, Amtico flooring; Study with fitted bookshelves; spacious Sitting Room with feature open fireplace and fitted bookshelves to either side, double glazed French windows onto rear terrace; Dining Room with Amtico flooring, connecting door into Breakfast area with glazed door onto rear patio; well fitted Paula Rose ‘Vermont’ Kitchen with range of wall and base units in solid wood with worktop over, integrated AEG double oven, ceramic hob with integrated extractor hood over, under counter space for free-standing dishwasher, tiled floor; inner Hallway to Utility Room with fitted base units, under counter space for washing machine, free standing space for fridge/freezer, half glazed door to outside; door from inner Hallway into Garage with electric light and power, wall mounted oil fired Wall Star boiler, up and over doors with additional door to rear of the garages.
Staircase from Reception Hall to spacious First Floor Landing with access to insulated loft space, airing cupboard housing hot water tank; large Principal Bedroom suite with eaves storage, two walk-in wardrobes, en suite Bathroom with panel bath and shower over, pedestal hand wash basin, low level WC, bidet, heated towel rail;
A very stylish, modern detached five bedroom family home quietly tucked away in an exclusive Close in the heart of Rodmell. Backing directly onto open farmland, and with outstanding views, this very desirable flint-faced property is one of only five luxury homes built on this site by Rydon Homes, who pride themselves in blending their developments with the surroundings. Completed in 2000, the property boasts a double garage, and a delightfully private East-facing rear garden with outstanding panoramic open views to the Downs. An early viewing could not be more highly recommended.
The accommodation comprises Front Door into light and spacious Reception Hall with deep understairs storage cupboard, Amtico flooring; Cloakroom with low level WC, wall mounted hand wash basin, Amtico flooring; Study with fitted bookshelves; spacious Sitting Room with feature open fireplace and fitted bookshelves to either side, double glazed French windows onto rear terrace; Dining Room with Amtico flooring, connecting door into Breakfast area with glazed door onto rear patio; well fitted Paula Rose ‘Vermont’ Kitchen with range of wall and base units in solid wood with worktop over, integrated AEG double oven, ceramic hob with integrated extractor hood over, under counter space for free-standing dishwasher, tiled floor; inner Hallway to Utility Room with fitted base units, under counter space for washing machine, free standing space for fridge/freezer, half glazed door to outside; door from inner Hallway into Garage with electric light and power, wall mounted oil fired Wall Star boiler, up and over doors with additional door to rear of the garages.
Staircase from Reception Hall to spacious First Floor Landing with access to insulated loft space, airing cupboard housing hot water tank; large Principal Bedroom suite with eaves storage, two walk-in wardrobes, en suite Bathroom with panel bath and shower over, pedestal hand wash basin, low level WC, bidet, heated towel rail; Bedroom 2 with deep fitted wardrobes, en suite Bathroom with panel bath and shower attachment, low level WC, pedestal hand wash basin, heated towel rail; Bedroom 3 with fitted wardrobe; Bedroom 4 with deep oriel window, fitted wardrobe; Bedroom 5/Library with range of fitted bookshelves; Family Bathroom with large walk-in glass fronted shower, pedestal hand wash basin, low level WC, heated towel rail.
Mains water, electricity and drainage. Oil fired central heating serving panel radiators throughout. Double glazing throughout. Lewes District Council Tax Band G.
Outside: Quietly situated at the end of a small Close, the property is approached via a five-bar gate onto a spacious tarmacadam driveway leading to the double garage. To the front, the property is bordered by a flint wall with two specimen cherry trees, shingle borders and a thick privacy hedge to the side. From its slightly elevated position, the fabulous East facing rear garden commands spectacular open views to the Downs. There is a full width paved patio which leads to the Hartley Botanical Greenhouse and to an access gate to the front garden with hidden oil tank to the side. Beyond the patio is an area of lawn with deeply planted borders and specimen trees including a striking ‘Strawberry Tree’, a Judas Tree, Silver Birch and Yew Tree. To the rear of the garden is a short flint wall leading into a young orchard with four apple trees and a vegetable garden – all enclosed by a high privacy Beech hedge. There is a small gate giving access onto the Public Footpath that runs from the Church to the C7. To the other side of the property a paved path leads to an enclosed area with footings in place for a garden shed. There is access to the kitchen and the garage, and an outside tap.
Location:
The village of Rodmell is home to Monks House, the National Trust former home of author Virginia Woolf, which makes it a popular destination for literary enthusiasts. The superb local pub is only a short walk and the stunning surrounding local countryside makes it ideal for walkers. A good bus service operates from the main road into Lewes and beyond. The historic county town of Lewes with its comprehensive shopping, independent Depot cinema, range of cafes and restaurants and schooling for all ages is about 4 miles distant. There is a fast and regular train service from Lewes to London – Victoria in just over the hour. Newhaven with its ferry terminal to Dieppe is 4 miles away, and Brighton 7 miles. The famous Glyndebourne Opera House is situated on the edge of Ringmer approximately 7 miles distant.
Bedroom 2 with deep fitted wardrobes, en suite Bathroom with panel bath and shower attachment, low level WC, pedestal hand wash basin, heated towel rail; Bedroom 3 with fitted wardrobe; Bedroom 4 with deep oriel window, fitted wardrobe; Bedroom 5/Library with range of fitted bookshelves; Family Bathroom with large walk-in glass fronted shower, pedestal hand wash basin, low level WC, heated towel rail.
Mains water, electricity and drainage. Oil fired central heating serving panel radiators throughout. Double glazing throughout. Lewes District Council Tax Band G.
Outside: Quietly situated at the end of a small Close, the property is approached via a five-bar gate onto a spacious tarmacadam driveway leading to the double garage. To the front, the property is bordered by a flint wall with two specimen cherry trees, shingle borders and a thick privacy hedge to the side. From its slightly elevated position, the fabulous East facing rear garden commands spectacular open views to the Downs. There is a full width paved patio which leads to the Hartley Botanical Greenhouse and to an access gate to the front garden with hidden oil tank to the side. Beyond the patio is an area of lawn with deeply planted borders and specimen trees including a striking ‘Strawberry Tree’, a Judas Tree, Silver Birch and Yew Tree. To the rear of the garden is a short flint wall leading into a young orchard with four apple trees and a vegetable garden – all enclosed by a high privacy Beech hedge. There is a small gate giving access onto the Public Footpath that runs from the Church to the C7. To the other side of the property a paved path leads to an enclosed area with footings in place for a garden shed. There is access to the kitchen and the garage, and an outside tap.
Location:
The village of Rodmell is home to Monks House, the National Trust former home of author Virginia Woolf, which makes it a popular destination for literary enthusiasts. The superb local pub is only a short walk and the stunning surrounding local countryside makes it ideal for walkers. A good bus service operates from the main road into Lewes and beyond. The historic county town of Lewes with its comprehensive shopping, independent Depot cinema, range of cafes and restaurants and schooling for all ages is about 4 miles distant. There is a fast and regular train service from Lewes to London – Victoria in just over the hour. Newhaven with its ferry terminal to Dieppe is 4 miles away, and Brighton 7 miles. The famous Glyndebourne Opera House is situated on the edge of Ringmer approximately 7 miles distant.
Drawing Room - 4.95 x 4.15 (16'2" x 13'7") -
Dining Room - 3.75 x 2.95 (12'3" x 9'8") -
Kitchen/Breakfast Room - 6.89 x 3.34 (22'7" x 10'11") -
Utility Room - 3.51 x 2.07 (11'6" x 6'9") -
Principle Bedroom - 5.85 x 5.32 (19'2" x 17'5") -
Bedroom 2 - 3.89 x 3.67 (12'9" x 12'0") -
Bedroom 3 - 3.21 x 2.80 (10'6" x 9'2") -
Bedroom 4 - 4.05 x 2.05 (13'3" x 6'8") -
Bedroom 5/Library - 2.85 x 2.20 (9'4" x 7'2") -
Garage - 6.04 x 5.63 (19'9" x 18'5") -
Council Tax Band - G £4172 -
Brochures
South Farm Close, Rodmell, BN7 3HWBrochureCouncil TaxA payment made to your local authority in order to pay for local services like schools, libraries, and refuse collection. The amount you pay depends on the value of the property.Read more about council tax in our glossary page.
Band: G
South Farm Close, Rodmell, BN7 3HW
NEAREST STATIONS
Distances are straight line measurements from the centre of the postcode- Southease Station0.8 miles
- Lewes Station2.3 miles
- Glynde Station2.8 miles
About the agent
Welcome to Oakfield Estate Agents! We are a leading independent Estate Agent and Letting Agent in East Sussex. Our aim is to provide a personal service that is tailored to our clients' needs. We always go the extra mile to ensure that every client's experience with Oakfield is a positive one. You can find us on the High Street in Heathfield, Lewes, Uckfield, Eastbourne, Bexhill on Sea and Hastings, as well as our Head Office in St Leonards.
Notes
Staying secure when looking for property
Ensure you're up to date with our latest advice on how to avoid fraud or scams when looking for property online.
Visit our security centre to find out moreDisclaimer - Property reference 33025277. The information displayed about this property comprises a property advertisement. Rightmove.co.uk makes no warranty as to the accuracy or completeness of the advertisement or any linked or associated information, and Rightmove has no control over the content. This property advertisement does not constitute property particulars. The information is provided and maintained by Oakfield, Lewes. Please contact the selling agent or developer directly to obtain any information which may be available under the terms of The Energy Performance of Buildings (Certificates and Inspections) (England and Wales) Regulations 2007 or the Home Report if in relation to a residential property in Scotland.
*This is the average speed from the provider with the fastest broadband package available at this postcode. The average speed displayed is based on the download speeds of at least 50% of customers at peak time (8pm to 10pm). Fibre/cable services at the postcode are subject to availability and may differ between properties within a postcode. Speeds can be affected by a range of technical and environmental factors. The speed at the property may be lower than that listed above. You can check the estimated speed and confirm availability to a property prior to purchasing on the broadband provider's website. Providers may increase charges. The information is provided and maintained by Decision Technologies Limited.
**This is indicative only and based on a 2-person household with multiple devices and simultaneous usage. Broadband performance is affected by multiple factors including number of occupants and devices, simultaneous usage, router range etc. For more information speak to your broadband provider.
Map data ©OpenStreetMap contributors.




