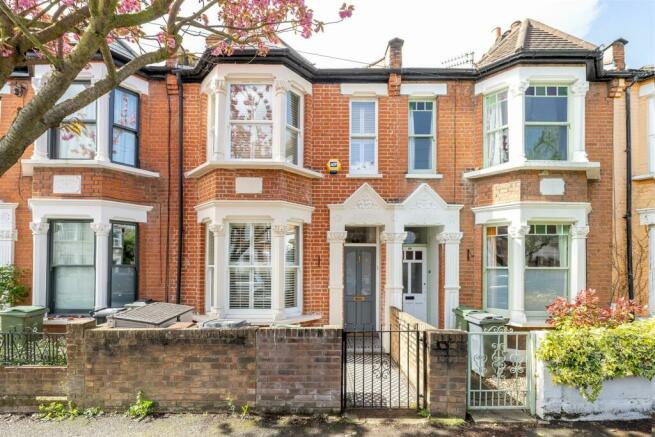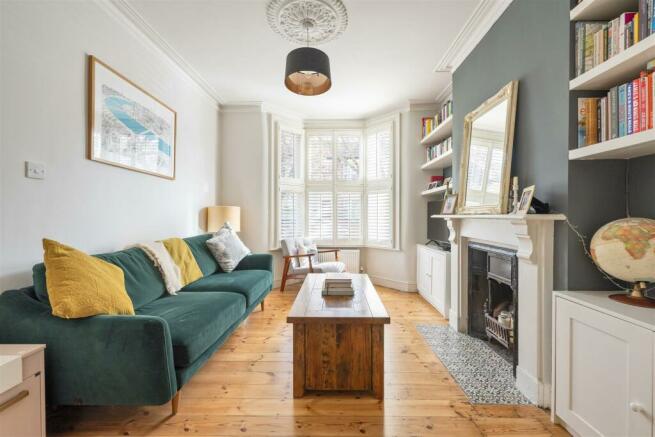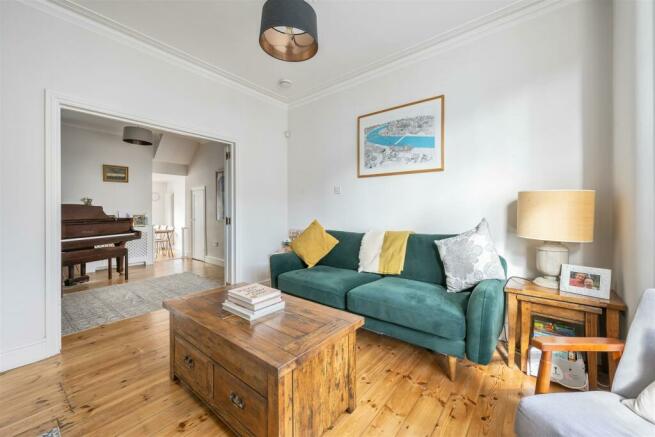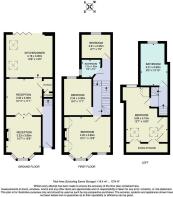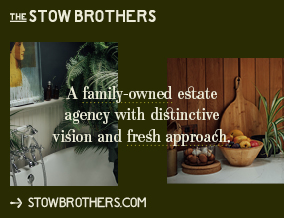
Belgrave Road, Walthamstow

- PROPERTY TYPE
Terraced
- BEDROOMS
4
- BATHROOMS
2
- SIZE
1,274 sq ft
118 sq m
- TENUREDescribes how you own a property. There are different types of tenure - freehold, leasehold, and commonhold.Read more about tenure in our glossary page.
Freehold
Key features
- Four Bedrooms
- Victorian Home
- Beautifully Presented
- Kitchen - Diner
- Short walk to Walthamstow Village
- Stripped Wooden Floorboards
- Proximity to Walthamstow Central Station
Description
IF YOU LIVED HERE...
You’d love living in this beautiful and spacious home that combines elegant period proportions with modern décor and contemporary fixtures and fittings. Extensively renovated by the current owners in 2018, the property has 1,274 square feet of space set over three floors. The ground floor is particularly spacious, with three large rooms that flow seamlessly and offer a flexible living space ideally suited to modern lifestyles.
The front reception room has a traditional feel, with a ceiling rose, cornicing, large double glazed bay window with bespoke plantation shutters, working cast-iron fireplace, and bespoke alcove shelving and storage. From here, wood bifold doors lead to the rear reception (an ideal dining room). Both rooms have lovely restored stripped wooden floors. The rear reception room has a door to a handy understairs cupboard with bespoke fitted boot-room style storage and an open doorway to the kitchen/diner. The kitchen/diner is a delightful room flooded with light from two Velux skylights and bifold glazed doors that open onto the hardwood deck. Shaker-style cabinets house a range of integrated appliances and provide plentiful worktop space. There’s also a stylish herringbone wood floor.
The first floor is home to three bedrooms and a bathroom, with a fourth bedroom and second bathroom on the top (loft) floor. The largest room on the first floor is the fabulous front bedroom which has bespoke and original features including two fitted wardrobes, plantation shutters, a ceiling rose and cornicing, and a small ornate fireplace. The middle bedroom is also a double, and there’s a single rear bedroom. The bathroom on this floor has a shower, washbasin and WC, and good natural light and ventilation from a sash window. The suite of rooms on the top floor comprises a large double bedroom and a large bathroom. The bedroom has two Velux roof lights and a rear window, built-in wardrobes, and eaves storage. The spacious bathroom is a serene space with a contemporary freestanding bath, a separate shower, and a freestanding washbasin and WC. All-white décor including metro-tiled walls enhances the calm ambience.
Outside, the sunny southwest-facing garden is low-maintenance, with a raised iroko deck and an artificial turf lawn bordered by flowerbeds. Mature gardens to each side provide a leafy backdrop and privacy. There’s also a small shed.
WHAT ELSE?
- The house is in a quiet tree-lined street just a ten minute walk from charming Walthamstow Village with its eclectic range of independent shops, bars, and cafes, and central Walthamstow with its town centre shops and amenities.
- There are plenty of transport options with two stations within easy walking distance - Walthamstow Queens’ Road (8 min) and Walthamstow Central (12 min)
- The surrounding area has lots of lovely green spaces from nearby Thomas Gamuel Park (a 5 min walk away) to the large expanses of the Walthamstow Wetlands and Leyton Flats, both about a mile from the property.
Kitchen/Diner - 4.18 x 3.95 (13'8" x 12'11") -
Reception - 3.32 x 3.38 (10'10" x 11'1") -
Reception - 3.23 x 3.85 (10'7" x 12'7") -
Bedroom - 2.61 x 2.35 (8'6" x 7'8") -
Bathroom - 1.75 x 1.62 (5'8" x 5'3") -
Bedroom - 2.54 x 3.38 (8'3" x 11'1") -
Bedroom - 4.25 x 3.85 (13'11" x 12'7") -
Bathroom - 2.51 x 3.90 (8'2" x 12'9") -
Bedroom - 3.85 x 5.10 (12'7" x 16'8") -
Garden - 8.6m x 4.6m (28'2" x 15'1") -
A WORD FROM THE OWNER...
"We have loved the 7 years we have spent in this special part of Walthamstow, with quiet streets, lovely neighbours and a great community spirit.
Being close to both Walthamstow Central and Queens Road stations this house benefits from great connections in every direction and is also centrally located to explore all parts of Walthamstow. The Village is just a short walk away where we have spent a lot of our time. We have particularly enjoyed the great wine (and wine tasting evenings) at Home Tipple, delicious cocktails at Bargo and lots of meals at the family friendly Eat17. The recent addition of Suba on Hoe Street is just around the corner and offers what we think is the best coffee, pastries and fresh bread in Walthamstow!
Living in this part of Walthamstow makes it easy to enjoy all the great food in Hackney and also all the green spaces close by. We are only a short bus ride away from canal walks to the Olympic Park, Walthamstow marshes and the Wetlands. When we’ve wanted to stay closer to home we’ve enjoyed long sunny afternoons in the private garden, entertaining family and friends."
Brochures
Belgrave Road, WalthamstowCouncil TaxA payment made to your local authority in order to pay for local services like schools, libraries, and refuse collection. The amount you pay depends on the value of the property.Read more about council tax in our glossary page.
Band: C
Belgrave Road, Walthamstow
NEAREST STATIONS
Distances are straight line measurements from the centre of the postcode- Walthamstow Queens Road Station0.4 miles
- Walthamstow Central Station0.4 miles
- St. James Street Station0.6 miles
About the agent
In 2014, Andrew and Kenny Goad launched The Stow Brothers, an estate agency with a fresh, straightforward approach to the property market. The brothers' vision captured the zeitgeist - from a single shop in Walthamstow, they have now expanded to a team of 70 local specialists, alongside branches in Hackney, Wanstead, Highams Park and South Woodford
Industry affiliations

Notes
Staying secure when looking for property
Ensure you're up to date with our latest advice on how to avoid fraud or scams when looking for property online.
Visit our security centre to find out moreDisclaimer - Property reference 33020578. The information displayed about this property comprises a property advertisement. Rightmove.co.uk makes no warranty as to the accuracy or completeness of the advertisement or any linked or associated information, and Rightmove has no control over the content. This property advertisement does not constitute property particulars. The information is provided and maintained by The Stow Brothers, Walthamstow & Leyton. Please contact the selling agent or developer directly to obtain any information which may be available under the terms of The Energy Performance of Buildings (Certificates and Inspections) (England and Wales) Regulations 2007 or the Home Report if in relation to a residential property in Scotland.
*This is the average speed from the provider with the fastest broadband package available at this postcode. The average speed displayed is based on the download speeds of at least 50% of customers at peak time (8pm to 10pm). Fibre/cable services at the postcode are subject to availability and may differ between properties within a postcode. Speeds can be affected by a range of technical and environmental factors. The speed at the property may be lower than that listed above. You can check the estimated speed and confirm availability to a property prior to purchasing on the broadband provider's website. Providers may increase charges. The information is provided and maintained by Decision Technologies Limited.
**This is indicative only and based on a 2-person household with multiple devices and simultaneous usage. Broadband performance is affected by multiple factors including number of occupants and devices, simultaneous usage, router range etc. For more information speak to your broadband provider.
Map data ©OpenStreetMap contributors.
