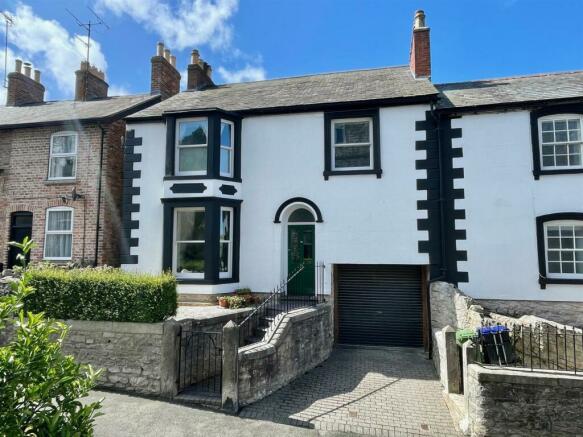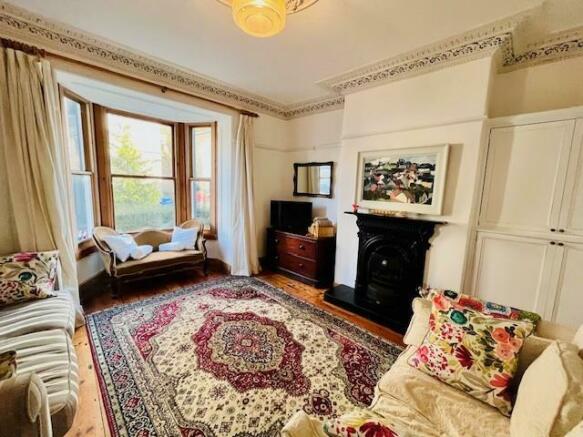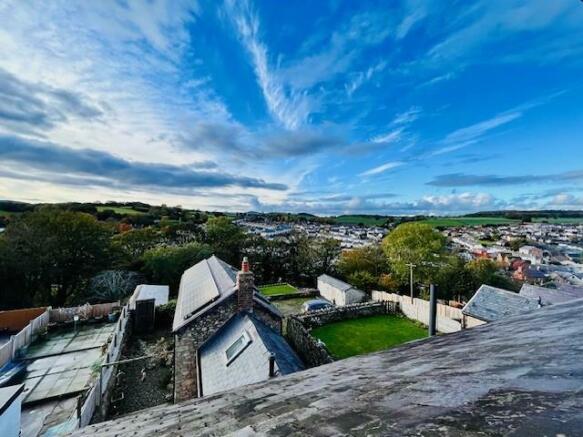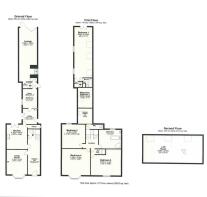
Love Lane, Denbigh

- PROPERTY TYPE
Detached
- BEDROOMS
4
- BATHROOMS
2
- SIZE
Ask agent
- TENUREDescribes how you own a property. There are different types of tenure - freehold, leasehold, and commonhold.Read more about tenure in our glossary page.
Freehold
Key features
- Quirky19th Century Property
- Four Double Bedrooms and Mezzanine Bedroom
- Two Reception Rooms
- EPC – D
- Multifuel ESSE Ironheart Cooking Stove
- Large Parking Area
- Huge Rear Garden with Vegetable Patch, Fruit trees and Woodland
- 2.2kw Solar Panels
Description
The front of the home retains the original 19C façade, and to the rear is lime mortared stonework. The home has a recent electrical safety certificate and associated building regulation certificate. There is a fully integrated electrical smoke alarm system. There is gas central heating with modern Victorian style cast iron radiators, alongside an ESSE Ironheart multifuel cooking range.
Tenure - Freehold - This is an unusual and very spacious home, built circa 1870. Ideal for a large family. There are many original features including slate slabbed kitchen and utility floors, original 19th Century tiled hallway, period fireplaces, exposed beams and decorative coving. The total internal area of the home is 271.8 sg. metres (2,925.9 sg. feet).
Ground Floor -
Entrance Hall - 6.89m x 2.09m (22'7" x 6'10" ) - 19th Century tiled hallway, with original decorative coving. Pendant light, wooden stairway (carpeted) to the first floor landing, understair cupboard and coat hanging area, wooden painted front door and two period doors leading from the hall to the first living room and the kitchen.
Living Room - 4.19m x 4.47m (13'8" x 14'7") - Large period style cast iron radiator with thermostatic control. Original wooden floor. Period fireplace. Wooden bay sash window with double glazed panels. Original Victorian storage cupboard. Impressive original decorative coving. Electrical sockets and pendant light fitting.
Kitchen - 4.16m x 4.47m (13'7" x 14'7") - Large period style cast iron radiator with thermostatic control. Original large slate slabbed floor. ESSE Ironheart multifuel cooking stove, with 47 litre oven and two hotplates. Electric cooker point and electrical wall sockets with USB points. Exposed beam above a double door leading to a side patio and garden area. Original large shelved pantry with slate shelf. Granite worktops. Door leading to a Utility area.
Utility - 2.63m x 2.51m (8'7" x 8'2") - Gas combination boiler recently serviced. Original slate slabbed floor. Dishwasher and washing machine points. Large Belfast sink with granite draining board. Doors leading Mezzanine Study / Bedroom 2, and outside to the driveway. Vaulted ceiling with Velux window.
Mezzanine Study / Bedroom 2 - 4.07m x 1.51m (13'4" x 4'11") - Slate style porcelain tiles. Traditional style gas fire. Concealed traditional style cast iron radiator. Exposed stonework. Wooden ladder to reach the wood floored Mezzanine area. Two mechanical sash windows. Electrical sockets. Ceiling lights. Wooden period style door leading to a wooden rear stairwell and a second living room (lounge).
Living Room 2 (Lounge) - 7.68m x 3.05m (25'2" x 10'0") - Ruabon quarry tiled floor. Electrical sockets. Ceiling lights. Belfast sink with granite worktop. Understair storage shelves. Mechanical sash window and sliding doors that open out onto to the rear garden. Small Victorian style cast radiator.
First Floor -
Bedroom 1 - 8.54m x 3.02m (28'0" x 9'10") - Leading from the rear stairwell, a spacious double bedroom with original exposed timber A Frame and vaulted ceiling. Wooden floor. Electric points. Two windows facing the side garden. Glazed door facing the rear garden. Spotlight style lighting. Small wooden steps leading to ensuite bathroom. Small Victorian style cast iron radiator.
Bedroom 2 - 4.07m x 1.51m (13'4" x 4'11") - Wooden mezzanine is smaller than the main room size and fits two single or a double. Electrical points. Velux window. Exposed stonework and vaulted ceiling. Ceiling light.
Mid Landing Toilet - Small mid landing toilet with original wooden floor and Victorian style high flush toilet and small basin. Small Victorian style cast iron radiator. Mechanical sash window.
Bedroom 3 - 4.16m x 5.10m (13'7" x 16'8") - Original period fireplace, period door, wooden floor and wooden shutters. Original Victorian coving. Pendant light fitting. Large Victorian style cast iron radiator. Small exposed beam. Mechanical sash window.
Bedroom 4 - 4.19m x 5.10m (13'8" x 16'8") - Original period fireplace and cupboard and wooden floor. Bay window with original sash windows with double glazed units. Pendant light. Beautiful original decorative coving. Electrical points. Period door.
Bedroom 5 - 3.40m x 5.12m (11'1" x 16'9") - Original wooden floor and coving. Original wooden windows with double glazed units. Secondary glazing unit. Electrical sockets and pendant light. Stairs (carpeted) leading to second floor loft room. Victorian style cast iron radiator.
Bathroom 2 - 3.41m x 2.92m (11'2" x 9'6") - Original cast iron period claw foot bath. Victorian style basin and taps. Slate tiled wet room floor. Victorian style thermostatically controlled shower. Pendant light. Simple style coving.
Loft Room - 4.56m x 8.45m (14'11" x 27'8") - Three velux windows. Wooden floor. Electrical points. Wifi point. Spotlight style lights. Plenty of storage space. Vaulted ceiling. Victorian style cast iron radiator. This is a super spacious craft and study area
Outside - To the front of the property slate steps lead to a small, pebbled area with privet hedge. Victorian style iron railings (galvanised). To the right is a driveway that leads to an electric garage door controlled by a remote device, this goes under the first floor Bathroom 2 and Bedroom 5 to the rear of the property. The driveway extends the length of the house to a large parking area which has been set with grasscrete blocks.
There are a range of outbuildings: a large wooden and stone shed with slate roof for storing wood, with an attached smaller shed with shelves. A second long shiplap wooden shed with slate roof, lighting and electrical sockets. Two outside electrical sockets. A small vegetable patch adjacent to the smaller shed, is suitable in size for a potential greenhouse. There is another small shed designed for bike storage. Two outdoor water taps are on this level.
The parking area leads to a stone slabbed slope to a second outdoor area. This is flat with some exposed bedrock. The area is grassed, with stone walls to either side, and on one side cable wire fencing above the stone wall.
From this area the stone slabbed sloping path leads to a large flat vegetable plot on two tiers, with an outdoor water tap, and below that is a small area of fruit trees. Beyond this there is a soil path leading to a piece of woodland where the larger of the trees have tree preservation orders attached.
The separate side garden (accessed from the kitchen) consists of a small patio area, and a pebbled area with some exposed bedrock. There is a small traditional style tanalised wood shed and an outdoor water tap.
The rear of the property is pointed in lime mortar.
Importance Notice (D) - None of the services, fittings or appliances (if any), heating installations, plumbing or electrical systems have been tested and no warranty is given as to their working ability. Interested parties should satisfy themselves as to the condition and adequacy of all such services and or installations prior to committing themselves to a purchase.
Misrepresentation Act (D) - Messrs Jones Peckover for themselves and for the vendors or lessors of this property whose agents they are give notice that:- 1. The particulars are set out as a general outline only for the guidance of intending purchasers or lessees, and do not constitute, nor constitute part of an offer or contract. 2. All descriptions, dimensions, references to condition and necessary permissions for use and occupation, and other details are given without responsibility and any intending purchasers or tenants should not rely on them as statements or representations of fact but must satisfy themselves by inspection or otherwise as to the correctness of each of them. 3. No person in the employment or Messrs Jones Peckover has the authority to make or give any representation or warranty whatever in relation to this property.
Money Laundering (D) - The successful purchaser will be required to produce adequate identification to prove their identity within the terms of the Money Laundering Regulations. Appropriate examples include: Passport/Photographic Driving Licence and a recent Utility Bill.
Brochures
Love Lane, DenbighBrochureCouncil TaxA payment made to your local authority in order to pay for local services like schools, libraries, and refuse collection. The amount you pay depends on the value of the property.Read more about council tax in our glossary page.
Band: D
Love Lane, Denbigh
NEAREST STATIONS
Distances are straight line measurements from the centre of the postcode- Rhyl Station9.9 miles
About the agent
Jones Peckover offer a dedicated, start to finish service, to help you sell your home. Our team of experienced chartered surveyors, valuers, negotiators, auctioneers, land and estate managers are here to provide an unrivaled professional service and have a vast knowledge in both rural and residential property sales.
We have a long and successful history throughout North Wales and the Border Counties as one of the region's longest established and
Industry affiliations



Notes
Staying secure when looking for property
Ensure you're up to date with our latest advice on how to avoid fraud or scams when looking for property online.
Visit our security centre to find out moreDisclaimer - Property reference 33025511. The information displayed about this property comprises a property advertisement. Rightmove.co.uk makes no warranty as to the accuracy or completeness of the advertisement or any linked or associated information, and Rightmove has no control over the content. This property advertisement does not constitute property particulars. The information is provided and maintained by Jones Peckover, Denbigh. Please contact the selling agent or developer directly to obtain any information which may be available under the terms of The Energy Performance of Buildings (Certificates and Inspections) (England and Wales) Regulations 2007 or the Home Report if in relation to a residential property in Scotland.
*This is the average speed from the provider with the fastest broadband package available at this postcode. The average speed displayed is based on the download speeds of at least 50% of customers at peak time (8pm to 10pm). Fibre/cable services at the postcode are subject to availability and may differ between properties within a postcode. Speeds can be affected by a range of technical and environmental factors. The speed at the property may be lower than that listed above. You can check the estimated speed and confirm availability to a property prior to purchasing on the broadband provider's website. Providers may increase charges. The information is provided and maintained by Decision Technologies Limited.
**This is indicative only and based on a 2-person household with multiple devices and simultaneous usage. Broadband performance is affected by multiple factors including number of occupants and devices, simultaneous usage, router range etc. For more information speak to your broadband provider.
Map data ©OpenStreetMap contributors.





