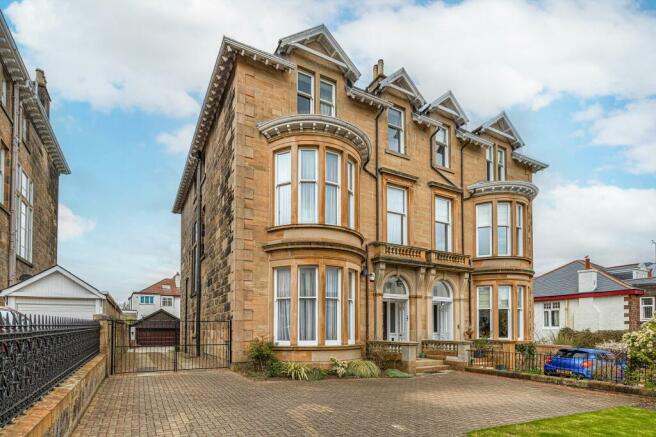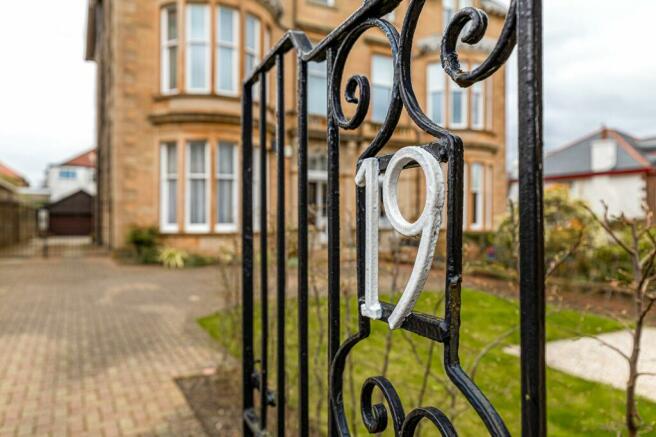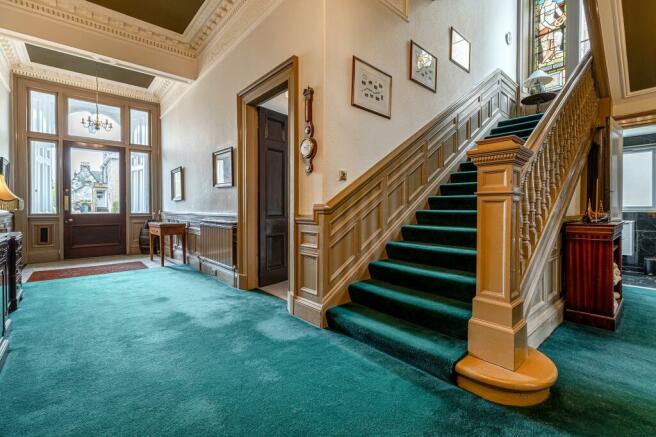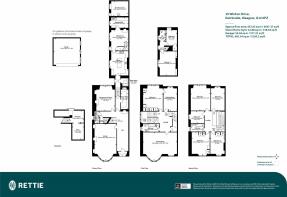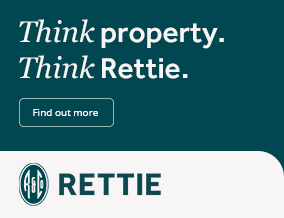
Winton Drive, Kelvinside, Glasgow

- PROPERTY TYPE
Semi-Detached
- BEDROOMS
8
- BATHROOMS
4
- SIZE
Ask agent
- TENUREDescribes how you own a property. There are different types of tenure - freehold, leasehold, and commonhold.Read more about tenure in our glossary page.
Freehold
Description
Formed over three storeys and having a prominent south facing frontage, this elegant Semi-Detached Villa sits on a prominent site and has a private garden to the front, a courtyard garden to the rear, an unusually broad and long driveway giving generous private parking and then at the far end of the driveway there is a double garage with a pitched roof and a remote-controlled door.
This truly is a unique home, built circa 1895 and encompassing the original two storey mews which is tucked away at the rear. This gives enormous versatility and could be ideal for the family seeking space for relatives or space for home offices, hobby rooms, au pair etc.
Internally the property extends to over 5,000 square feet including the garage and store/home gym. There are numerous special features, and we would highlight the stained glass gable window, the ornate cornicing, beautiful cupola on the second floor landing, elegant bow windows in the ground floor sitting room and the stunning first floor drawing room.
Accommodation:
Ground Floor
• Entrance vestibule with panelled storm doors.
• Large, welcoming reception hall with ornate ceiling dado wall panelling and focal point fireplace at the far end.
• Ground floor lounge with five section bow window to the front, dado wall panelling, focal point fire surround and ornate cornicing.
• Re-fitted downstairs shower room with window to the side. Three piece white suite and tiling on floor and walls.
• Doorway underneath the stairway which leads down to storage and workshop space and also to the sub floor area.
• Ground floor sitting/TV room with three section window to the rear, dado wall panelling, focal point fire surround and ornate cornicing.
• Back hallway off the reception hall leading to rear mews. Window to rear.
• Useful home office/study accessed from the back hall with window to the rear. Integrated fridge/freezer.
• Back steps and hall to mews. Door to boiler room and back door to garden.
Mews
• The Mews provides the main family kitchen, versatile sitting room space, a large utility room, a second back door and there is a stairway up to two bedrooms and a W.C.
• Dining kitchen with two section window to the side, oak units, work top surfaces and a central dining island. Miele dishwasher, AEG induction hob, extractor, double oven and microwave.
• Sitting room/dining with stairway off to 1st floor landing of the mews. Two section window to the side and door to garden.
• Fitted kitchen/utility space for the mews with window to the side.
• Mews bedroom one (currently used as a TV room with two section window to the side, focal point fire surround and bespoke built-in cupboard).
• Mews bedroom two with window to the rear and storage off which has hatch to the attic. Currently a further office.
• Mews WC with two piece white suite and window to the side.
First Floor
• An impressive, broad staircase which has a stunning stained glass window leads up to the fabulous first floor landing which has dado wall panelling and a walk-in linen/storage cupboard.
• Original first floor drawing room with five section bow window to the front and an additional window to the front. Beautiful ornate detail to both the cornicing and the ceiling.
• First floor bathroom with painted glass window to the side and a three piece white suite and towel store behind the door.
• Bedroom one (principal) with three section window to the rear. Extensive fitted wardrobes and storage.
• Dressing room with window to the rear – could also be a sixth bedroom an or an ensuite (subject to permissions).
Second Floor
• The original stairway continues to the second floor landing where there is detailed cornicing and a beautifully ornate cupola.
• Bedroom two with three section window to the rear.
• Bedroom three with two section window to the front.
• Bedroom four with window to the front.
• Bedroom five with window to the rear.
• Bedroom six with window to the side (potential for a bathroom or ensuite).
• Second floor bathroom with window to the side and a three piece white suite.
• Central heating – gas central heating – two separate boilers.
• Double glazing – majority of the windows are double glazed.
• Formerly used as a tack room, there is a warm outside store room which could also be a home gym.
• Driveway – wide and long private driveway finished in block and leading down to the garage. Space to park several vehicles.
• Really substantial double garage with remote controlled door, power and light.
• Private south facing garden to the front and further courtyard garden to the rear.
EPC: C
Council Tax Band: H
Tenure: Freehold
EPC Rating: C
Council Tax Band: H
Council TaxA payment made to your local authority in order to pay for local services like schools, libraries, and refuse collection. The amount you pay depends on the value of the property.Read more about council tax in our glossary page.
Band: H
Winton Drive, Kelvinside, Glasgow
NEAREST STATIONS
Distances are straight line measurements from the centre of the postcode- Hyndland Station0.6 miles
- Kelvindale Station0.6 miles
- Hillhead Station0.8 miles
About the agent
Enjoying phenomenal success since opening its doors, the Glasgow West End office has been very well received in the niche market of the West End. The experienced team is led by Managing Partner, Maitland Walker, who has over 30 years' experience in the residential property market and is a leading figure in valuations and sales throughout Glasgow. Jamie Osborne joined the team in October 2014 bringing with him 18 years' of experience and knowledge of the property market, both in and outwith th
Industry affiliations



Notes
Staying secure when looking for property
Ensure you're up to date with our latest advice on how to avoid fraud or scams when looking for property online.
Visit our security centre to find out moreDisclaimer - Property reference GWE220889. The information displayed about this property comprises a property advertisement. Rightmove.co.uk makes no warranty as to the accuracy or completeness of the advertisement or any linked or associated information, and Rightmove has no control over the content. This property advertisement does not constitute property particulars. The information is provided and maintained by Rettie, West End. Please contact the selling agent or developer directly to obtain any information which may be available under the terms of The Energy Performance of Buildings (Certificates and Inspections) (England and Wales) Regulations 2007 or the Home Report if in relation to a residential property in Scotland.
*This is the average speed from the provider with the fastest broadband package available at this postcode. The average speed displayed is based on the download speeds of at least 50% of customers at peak time (8pm to 10pm). Fibre/cable services at the postcode are subject to availability and may differ between properties within a postcode. Speeds can be affected by a range of technical and environmental factors. The speed at the property may be lower than that listed above. You can check the estimated speed and confirm availability to a property prior to purchasing on the broadband provider's website. Providers may increase charges. The information is provided and maintained by Decision Technologies Limited.
**This is indicative only and based on a 2-person household with multiple devices and simultaneous usage. Broadband performance is affected by multiple factors including number of occupants and devices, simultaneous usage, router range etc. For more information speak to your broadband provider.
Map data ©OpenStreetMap contributors.
