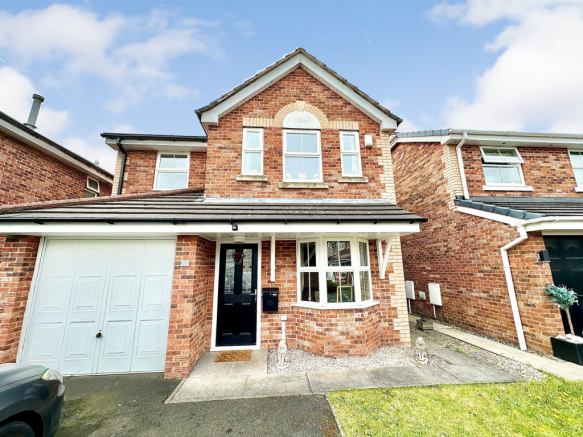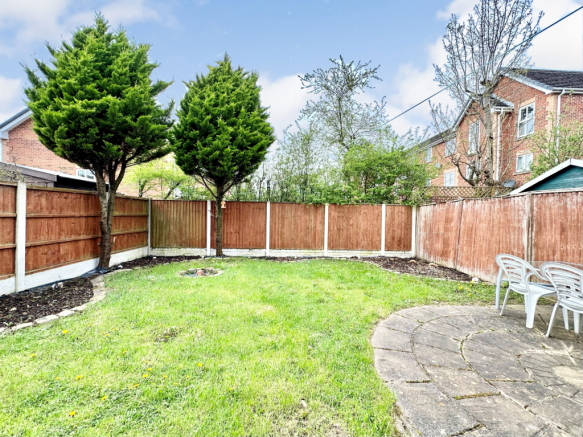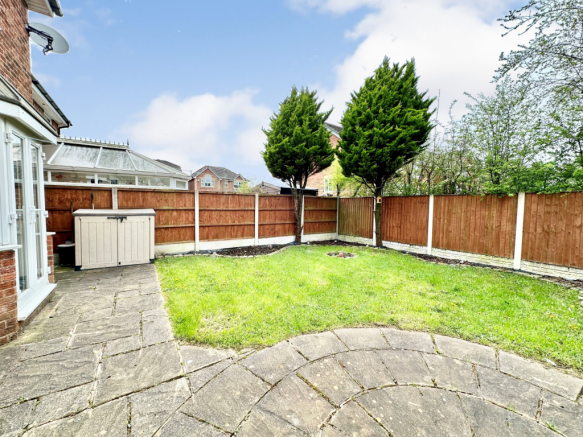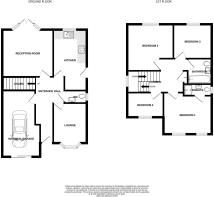
Church Walk, Preston, PR2

- PROPERTY TYPE
Detached
- BEDROOMS
4
- BATHROOMS
1
- SIZE
Ask agent
- TENUREDescribes how you own a property. There are different types of tenure - freehold, leasehold, and commonhold.Read more about tenure in our glossary page.
Ask agent
Key features
- Chain Free
- Shops And Amenities Nearby
- Close To Schools And Motorways
- Close To Public Transport
- Detached
- 4 Bedrooms
- 2 Reception Rooms
- Downstairs W/C
- Integral Garage
- Rear Garden
Description
When you go to view this property and see that it is nestled at the end of a lovely cul-de-sac, you will be so pleased that you chose to view it and be excited about discovering what it offers internally. On entering, you will immediately be struck by the space on offer. On the ground floor there are two reception rooms, a kitchen, a downstairs WC and the bonus of an integral garage. The lounge at the front has a bay window letting in plenty of natural light and makes a lovely formal sitting room. The second reception room is at the rear and is a very good size with double doors leading to the garden. The kitchen has a window overlooking the lovely rear garden and lets ample natural light in making it feel light and spacious.
After being so impressed with the space on offer on the ground floor, when you climb the stairs to explore the first floor, you will not be disappointed. On this floor there are four bedrooms with the main bedroom having an en-suite and a family bathroom creating ample space for families of all ages and size.
The property sits on a generous size plot creating a very good size rear garden which is ideal for both entertaining and for children to play in. At the front there is a lawned garden and a driveway providing the all important off road parking.
The location of the property is incredibly popular with families as there are superb transport links, schools, shops and amenities on the doorstep and being located in a quiet cul-de-sac is such a bonus.
This is a freehold property.
EPC rating - D
Council tax band - D
Whenever we bring family size properties of this type in this location to the market for sale, they sell very quickly so to avoid missing out on it call to arrange a viewing as quickly as possible.
Please contact Kingswood.
Fulwood Office:
77 Watling Street Road, Fulwood, Preston, PR2 8EA
Disclaimer:
These particulars, whilst believed to be correct, do not form any part of an offer or contract. Intending purchasers should not rely on them as statements or representation of fact. No person in this firms employment has the authority to make or give any representation or warranty in respect of the property. All measurements quoted are approximate. Although these particulars are thought to be materially correct their accuracy cannot be guaranteed and they do not form part of any contract.
Ground floor
Entrance hallway - 5.34 x 2.18 m (17′6″ x 7′2″ ft)
Entrance door, two ceiling light points, coving and two radiators.
Lounge - 2.96 x 2.48 m (9′9″ x 8′2″ ft)
Ceiling light point, coving, double glazed bay window and a radiator.
Rear reception room - 3.80 x 3.54 m (12′6″ x 11′7″ ft)
Ceiling light point, coving, double glazed double doors leading to the rear garden and two radiators.
Kitchen - 4.51 x 2.45 m (14′10″ x 8′0″ ft)
Ceiling spotlights, entrance door, double glazed window, wall and base units with contrasting work surfaces, electric hob, extractor, built-in oven, built-in fridge / freezer, space for washing machine, sink and drainer and a radiator.
Downstairs WC - 1.37 x 0.91 m (4′6″ x 2′12″ ft)
Ceiling light point, double glazed window, low level WC, hand wash basin and a radiator.
Integral garage - 4.92 x 2.39 m (16′2″ x 7′10″ ft)
First floor
Bedroom 1 - 3.56 x 3.10 m (11′8″ x 10′2″ ft)
Ceiling light point, coving, two double glazed windows, built-in wardrobe and a radiator.
En-suite - 2.09 x 0.86 m (6′10″ x 2′10″ ft)
Ceiling light point, double glazed window, walk-in shower, low level WC, hand wash basin and a radiator.
Bedroom 2 - 3.45 x 3.28 m (11′4″ x 10′9″ ft)
Ceiling light point, double glazed window and a radiator.
Bedroom 3 - 2.84 x 2.53 m (9′4″ x 8′4″ ft)
Ceiling light point, double glazed window and a radiator.
Bedroom 4 - 2.56 x 1.82 m (8′5″ x 5′12″ ft)
Ceiling light point, double glazed window and a radiator.
Bathroom - 1.84 x 1.79 m (6′0″ x 5′10″ ft)
Ceiling spotlights, double glazed window, bath with shower over, low level WC, hand wash basin and a radiator.
Landing - 4.01 x 2.66 m (13′2″ x 8′9″ ft)
Ceiling light point, double glazed window, storage cupboard and stairs leading down to the ground floor.
External
At the rear there is a lawned garden with a paved patio area. At the front there is a lawned garden and a driveway.
Disclaimer
These particulars, whilst believed to be correct, do not form any part of an offer or contract. Intending purchasers should not rely on them as statements or representation of fact. No person in this firm's employment has the authority to make or give any representation or warranty in respect of the property. All measurements quoted are approximate. Although these particulars are thought to be materially correct their accuracy cannot be guaranteed and they do not form part of any contract.
Council TaxA payment made to your local authority in order to pay for local services like schools, libraries, and refuse collection. The amount you pay depends on the value of the property.Read more about council tax in our glossary page.
Ask agent
Church Walk, Preston, PR2
NEAREST STATIONS
Distances are straight line measurements from the centre of the postcode- Preston Station2.8 miles
- Bamber Bridge Station4.0 miles
- Lostock Hall Station4.4 miles
About the agent
Kingswood understands the unique pressures of living and working in this busy and vibrant city and we are committed to delivering positive results for our Landlords, Tenants and those wishing to sell their property. Everything we do says something about the type of company we are-from the moment you walk through our office door to the moment your property is sold. We specialise in property management and lettings so that Landlords wi
Industry affiliations



Notes
Staying secure when looking for property
Ensure you're up to date with our latest advice on how to avoid fraud or scams when looking for property online.
Visit our security centre to find out moreDisclaimer - Property reference 7838. The information displayed about this property comprises a property advertisement. Rightmove.co.uk makes no warranty as to the accuracy or completeness of the advertisement or any linked or associated information, and Rightmove has no control over the content. This property advertisement does not constitute property particulars. The information is provided and maintained by Kingswood, Fulwood. Please contact the selling agent or developer directly to obtain any information which may be available under the terms of The Energy Performance of Buildings (Certificates and Inspections) (England and Wales) Regulations 2007 or the Home Report if in relation to a residential property in Scotland.
*This is the average speed from the provider with the fastest broadband package available at this postcode. The average speed displayed is based on the download speeds of at least 50% of customers at peak time (8pm to 10pm). Fibre/cable services at the postcode are subject to availability and may differ between properties within a postcode. Speeds can be affected by a range of technical and environmental factors. The speed at the property may be lower than that listed above. You can check the estimated speed and confirm availability to a property prior to purchasing on the broadband provider's website. Providers may increase charges. The information is provided and maintained by Decision Technologies Limited.
**This is indicative only and based on a 2-person household with multiple devices and simultaneous usage. Broadband performance is affected by multiple factors including number of occupants and devices, simultaneous usage, router range etc. For more information speak to your broadband provider.
Map data ©OpenStreetMap contributors.





