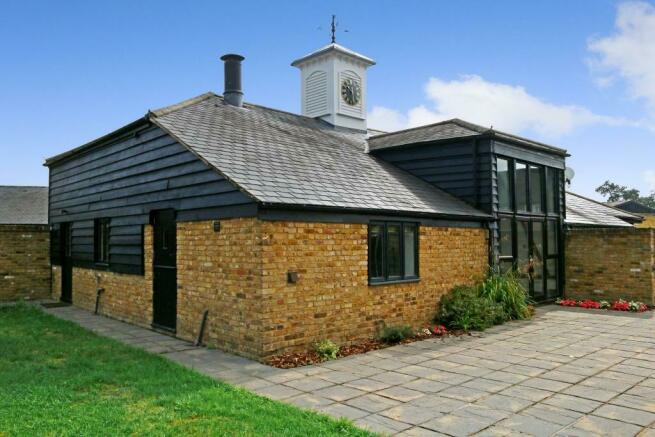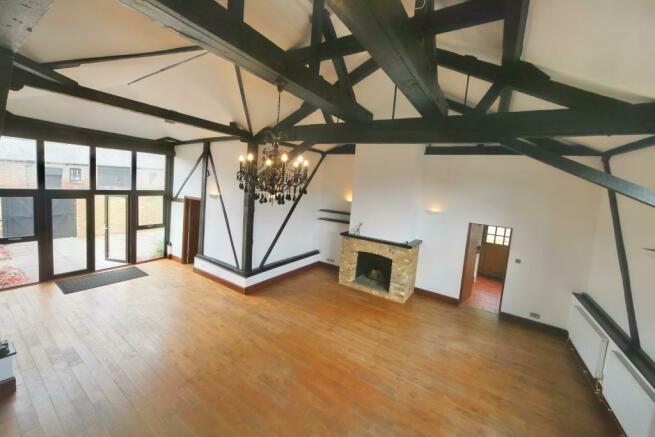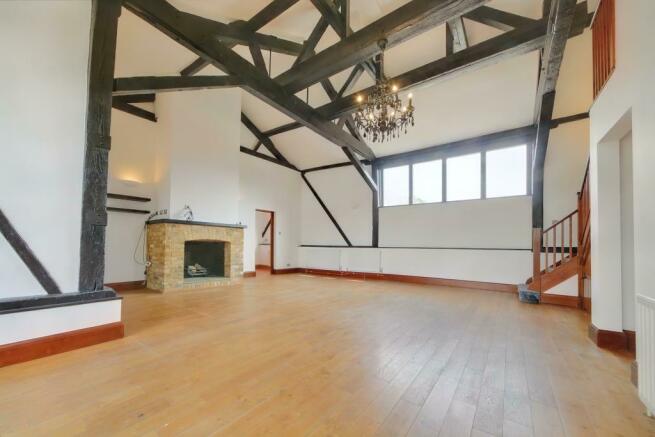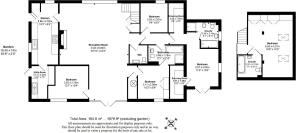The Clock Tower, Woodhall Lane, Shenley

Letting details
- Let available date:
- 17/06/2024
- Deposit:
- £4,605A deposit provides security for a landlord against damage, or unpaid rent by a tenant.Read more about deposit in our glossary page.
- Min. Tenancy:
- Ask agent How long the landlord offers to let the property for.Read more about tenancy length in our glossary page.
- Let type:
- Long term
- Furnish type:
- Unfurnished
- Council Tax:
- Ask agent
- PROPERTY TYPE
Barn Conversion
- BEDROOMS
4
- BATHROOMS
3
- SIZE
1,978 sq ft
184 sq m
Key features
- Four Bedroom Barn Conversion
- Three Bathrooms
- Two Receptions
- Kitchen & Utility Room
- Private Gated Estate
- Available June 2024
Description
Main Reception - 9.40m x 6.81m max (30'10 x 22'4 max) - Wooden flooring with under floor heating throughout the ground floor, dual aspect, feature fireplace, built in storage cupboard housing Megaflo system, carpeted stairs to bedroom three, doors to study & kitchen.
Study/Bedroom - 3.84m x 3.15m (12'7 x 10'4) - Wooden flooring, window to front aspect, telephone point.
Kitchen Diner - 5.87m x 2.54m (19'3 x 8'4) - Tiled flooring, window to rear aspect, range of fitted wall and base units, integrated dishwasher and microwave, space for American style fridge freezer and Rangemaster oven, inset butler sink with mixer tap and drainer, built in storage cupboard, back door to garden, door to utility room.
Utility Room - 3.15m x 2.21m (10'4 x 7'3) - Wood effect flooring, part tiled walls, fitted wall and base units, recess and plumbing for washing machine and tumble dryer, inset stainless steel sink with mixer tap, extractor fan, door to garden.
Downstairs Cloakroom - Ceramic tiled flooring, fully tiled walls, low level WC, hand wash basin with mixer tap, extractor fan.
Master Bedroom - 3.58m x 3.05m (11'9 x 10') - Fitted carpet, window to side aspect, patio doors to garden, two seperate walk-in dressing areas measuring 9'2 x 5'3 and 10'2 x 4'3, door to en-suite.
En-Suite Bathroom - 2.46m x 2.11m (8'1 x 6'11) - Ceramic tiled flooring, fully tiled walls, window to rear aspect, low level WC with concealed cistern, panel enclosed bath with mixer tap and hand shower attachment, fully tiled shower cubicle, wall mounted heated towel rail, extractor fan.
Bedroom Two - 3.10m x 2.97m (10'2 x 9'9) - Fitted carpet, window to front aspect, fitted wardrobe and dressing table, door to Jack & Jill bathroom.
Jack & Jill Bathroom - 3.68m x 1.78m (12'1 x 5'10) - Ceramic tiled flooring, fully tiled walls, low level WC, low level WC with concealed cistern, wall mounted hand wash basin with mixer tap and vanity unit below, panel enclosed bath wiith mixer tap and hand shower attachment, wall mounted heated towel rail, extractor fan.
Bedroom Four - 2.84m x 2.57m (9'4 x 8'5) - Fitted carpet, window to rear aspect, television point.
Bedroom Three (Upstairs) - 5.99m x 4.27m (19'8 x 14') - Fitted carpet, two sky lights, telephone point, fitted storage cupboards and dressing table, door to en-suite bathroom.
En-Suite Bathroom - 2.31m x 2.11m (7'7 x 6'11) - Ceramic tiled flooring, low level WC with concealed cistern, wall mounted hand wash basin with mixer tap and vanity unit below, panel enclosed bath with mixer tap and hand shower attachment, wall mounted heated towel rail, extractor fan.
Garden - Wrap around garden with patio and lawn areas, external tap and lighting, gated access,
Brochures
The Clock Tower, Woodhall Lane, ShenleyBrochureCouncil TaxA payment made to your local authority in order to pay for local services like schools, libraries, and refuse collection. The amount you pay depends on the value of the property.Read more about council tax in our glossary page.
Band: G
The Clock Tower, Woodhall Lane, Shenley
NEAREST STATIONS
Distances are straight line measurements from the centre of the postcode- Radlett Station1.2 miles
- Elstree & Borehamwood Station2.1 miles
- Bricket Wood Station3.4 miles
About the agent
Shenley Estates are the only agents whose sole focus is the Shenley area. Accredited to the RICS, NAEA and the Ombudsman for Estate Agents, we offer a professional and consultative service, specialising in sales, lettings and property management. With over 40 years local knowledge and offering a 24/7 service, we are the most qualified agents in Shenley for your property needs and requirements.
Industry affiliations



Notes
Staying secure when looking for property
Ensure you're up to date with our latest advice on how to avoid fraud or scams when looking for property online.
Visit our security centre to find out moreDisclaimer - Property reference 28229162. The information displayed about this property comprises a property advertisement. Rightmove.co.uk makes no warranty as to the accuracy or completeness of the advertisement or any linked or associated information, and Rightmove has no control over the content. This property advertisement does not constitute property particulars. The information is provided and maintained by Shenley Estates, Shenley. Please contact the selling agent or developer directly to obtain any information which may be available under the terms of The Energy Performance of Buildings (Certificates and Inspections) (England and Wales) Regulations 2007 or the Home Report if in relation to a residential property in Scotland.
*This is the average speed from the provider with the fastest broadband package available at this postcode. The average speed displayed is based on the download speeds of at least 50% of customers at peak time (8pm to 10pm). Fibre/cable services at the postcode are subject to availability and may differ between properties within a postcode. Speeds can be affected by a range of technical and environmental factors. The speed at the property may be lower than that listed above. You can check the estimated speed and confirm availability to a property prior to purchasing on the broadband provider's website. Providers may increase charges. The information is provided and maintained by Decision Technologies Limited.
**This is indicative only and based on a 2-person household with multiple devices and simultaneous usage. Broadband performance is affected by multiple factors including number of occupants and devices, simultaneous usage, router range etc. For more information speak to your broadband provider.
Map data ©OpenStreetMap contributors.




