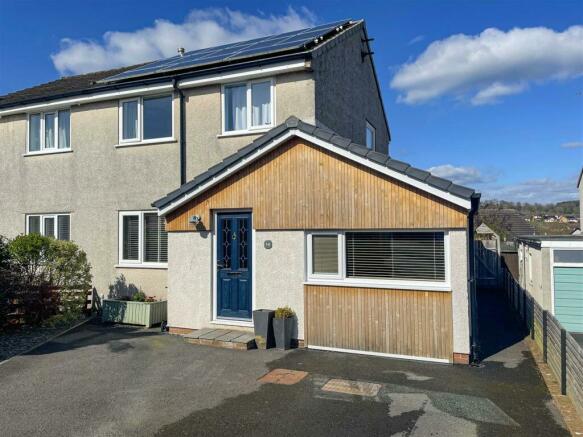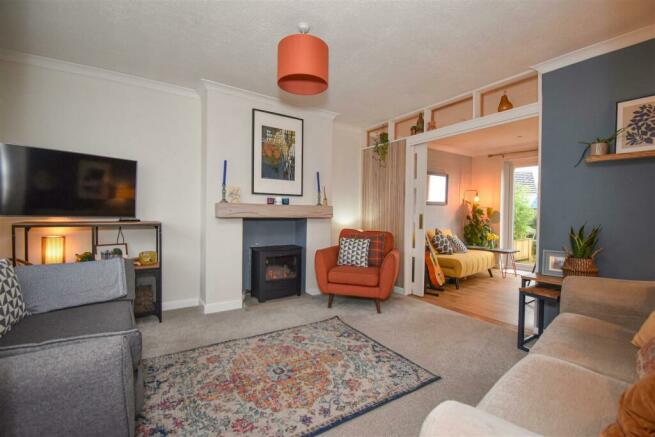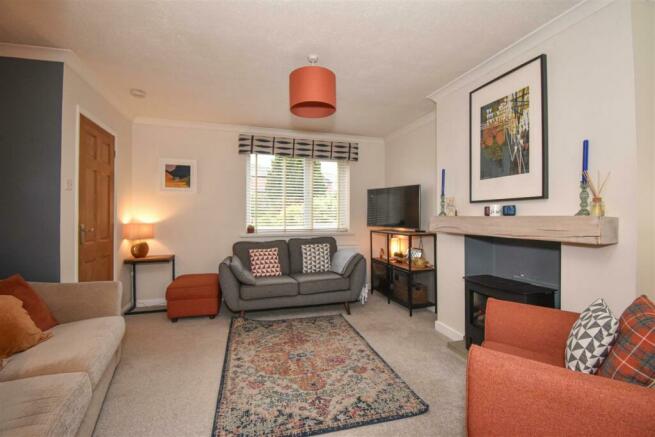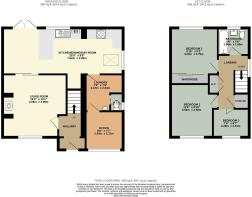Maple Drive, Penrith
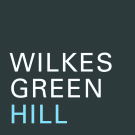
- PROPERTY TYPE
Semi-Detached
- BEDROOMS
3
- BATHROOMS
1
- SIZE
Ask agent
- TENUREDescribes how you own a property. There are different types of tenure - freehold, leasehold, and commonhold.Read more about tenure in our glossary page.
Freehold
Key features
- Chic and Stylish Semi Detached House with Ground Floor Extension
- Living Room, Large Dining Kitchen, Utility Room, WC and Office
- 3 Bedrooms + Bathroom
- Enclosed Rear Garden with a Good Degree of Privacy
- Off Road Parking for 2 Cars
- uPVC Double Glazing + Gas Central Heating via a Condensing Boiler
- Photovoltaic Solar Panels to Supplement Electricity Costs
- Tenure - Freehold. Council Tax Band - C. EPC Rate - C
Description
Location - From the centre of Penrith, head south on King Street and fork left at the traffic lights into Roper Street which becomes Carleton Road. Drive up the hill and turn left into Oak Road. Maple Drive is the second road on the left.
Amenities - Penrith is a popular market town, having excellent transport links through the M6, A66, A6 and the main West coast railway line. There is a population of around 17,000 people and facilities include: infant, junior and secondary schools. There are 5 supermarkets and a good range of locally owned and national high street shops. Leisure facilities include: a leisure centre with; swimming pool, climbing wall, indoor bowling, badminton courts and a fitness centre as well as; golf, rugby and cricket clubs. There is also a 3 screen cinema and Penrith Playhouse. Penrith is known as the Gateway to the North Lakes and is conveniently situated for Ullswater and access to the fells, benefiting from the superb outdoor recreation opportunities.
Services - Mains water, drainage, gas and electricity are connected to the property.
Tenure Freehold - The property is freehold and the council tax is band C.
Viewing - STRICTLY BY APPOINTMENT WITH WILKES-GREEN + HILL
Accommodation -
Entrance - Through a uPVC part glazed door to the:
Porch - Hall - Stairs rise to the first floor with a part panelled walls. There is a built in shelf/drawer unit and recessed coat hooks, double radiator.
Living Room - 3.96m x 4.04m (13' x 13'3) - Having a uPVC double glazed window to the front and a living flame gas stove set in a simple inglenook with timber mantle. There is a telephone point and a TV aerial point. Sliding multi pane glazed doors lead to the;
Dining Kitchen - 2.95m x 7.62m (9'8 x 25') - Fitted with a range of light grey units and a marble effect work surface incorporating a cream composite 1 /2 bowl sink with mixer tap, carved drainer and tiled splashback. One of the units houses the Worcester gas fired condensing combi boiler which provides the hot water and central heating. There is space for a slot in electric cooker with a cooker hood above and an integral fridge freezer. To one corner is a built in seating with storage below and recessed shelving/storage below the stairs. uPVC double glazed windows face to the side and rear with view to the Pennines beyond, a double glazed Velux window and uPVC double glazed French doors lead outside. There are two double radiators, wood effect flooring, recessed ceiling downlights, a TV aerial point and a door to the;
Utility Room - 2.36m x 2.34m (7'9 x 7'8) - With part panelled walls, wood effect flooring, plumbing for a washing machine and having a wash hand basin. A sliding door gives access to the WC with a toilet and uPVC double glazed window to the side. A wood panel door leads to the;
Office - 2.44m x 2.31m (8' x 7'7) - Having a uPVC double glazed window to the front, wood effect flooring and wood panelling to the ceiling with ceiling trap to the roof void. A wall cupboard houses the electric and gas meters
First Floor-Landing - With wood panel doors off and a uPVC double glazed window to the side. A recessed airing cupboard houses a single radiator and a built in cupboard above the stairs provides storage. A ceiling trap with drop down ladder gives access to the boarded loft space above.
Bedroom One - 2.79m x 3.00m + wardrobes (9'2 x 9'10 + wardrobes) - Having a uPVC double glazed window to the rear with views to the Beacon and the Pennines. Recessed wardrobes with sliding doors provide hanging, shelf and drawer storage. There is a single radiator.
Bedroom Two - Having a uPVC double glazed window to the front and a single radiator.
Bedroom Three - Having a uPVC double glazed window to the front and a single rdaiator.
Bathroom - Fitted with a white three piece suite having an electric shower over the bath, a folding clear screen and tiles around. There is a chrome heated towel rail, an extractor fan, and a uPVC double glazed window to the rear.
Outside - To the front of the property is a tarmac drive for parking for up to two cars. To the side is a well stocked shrub border. A path to the side of the house leads to the rear.
To the rear is an enclosed garden with a good degree of privacy. There is a decked seating area by the house and a lawn on two levels with shrub borders. Ro one side is a slate shill seating area. There is a further decked area on the lower lawn with shed.
The garden enjoys views to the Pennines and Cross Fell.
Brochures
Maple Drive, PenrithBrochureCouncil TaxA payment made to your local authority in order to pay for local services like schools, libraries, and refuse collection. The amount you pay depends on the value of the property.Read more about council tax in our glossary page.
Ask agent
Maple Drive, Penrith
NEAREST STATIONS
Distances are straight line measurements from the centre of the postcode- Penrith Station0.9 miles
- Langwathby Station3.6 miles
About the agent
Wilkes-Green and Hill is an independent estate agent based in Penrith, Cumbria. We specialise in sales of houses around Penrith, the Eden Valley and North Cumbria. We aim to deliver a friendly, honest and professional service and are delighted when our clients think we've achieved this aim.
We are very proud to have won a silver award in the Estate Agent of the Year awards for 2009, based on a wide-ranging survey of estate agents' clients. This is the third time we have won silver - th
Industry affiliations



Notes
Staying secure when looking for property
Ensure you're up to date with our latest advice on how to avoid fraud or scams when looking for property online.
Visit our security centre to find out moreDisclaimer - Property reference 33025621. The information displayed about this property comprises a property advertisement. Rightmove.co.uk makes no warranty as to the accuracy or completeness of the advertisement or any linked or associated information, and Rightmove has no control over the content. This property advertisement does not constitute property particulars. The information is provided and maintained by Wilkes-Green & Hill Ltd, Penrith. Please contact the selling agent or developer directly to obtain any information which may be available under the terms of The Energy Performance of Buildings (Certificates and Inspections) (England and Wales) Regulations 2007 or the Home Report if in relation to a residential property in Scotland.
*This is the average speed from the provider with the fastest broadband package available at this postcode. The average speed displayed is based on the download speeds of at least 50% of customers at peak time (8pm to 10pm). Fibre/cable services at the postcode are subject to availability and may differ between properties within a postcode. Speeds can be affected by a range of technical and environmental factors. The speed at the property may be lower than that listed above. You can check the estimated speed and confirm availability to a property prior to purchasing on the broadband provider's website. Providers may increase charges. The information is provided and maintained by Decision Technologies Limited.
**This is indicative only and based on a 2-person household with multiple devices and simultaneous usage. Broadband performance is affected by multiple factors including number of occupants and devices, simultaneous usage, router range etc. For more information speak to your broadband provider.
Map data ©OpenStreetMap contributors.
