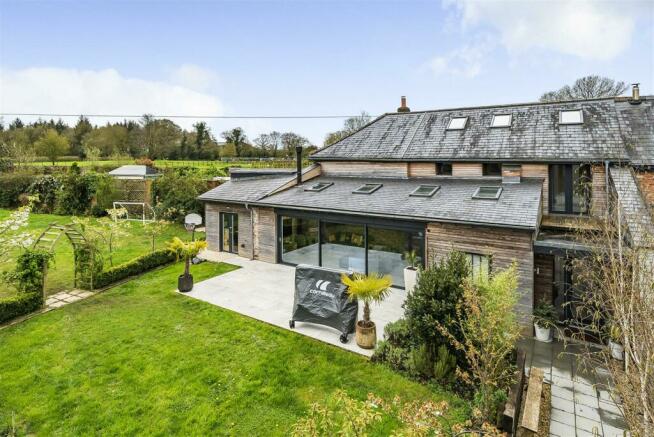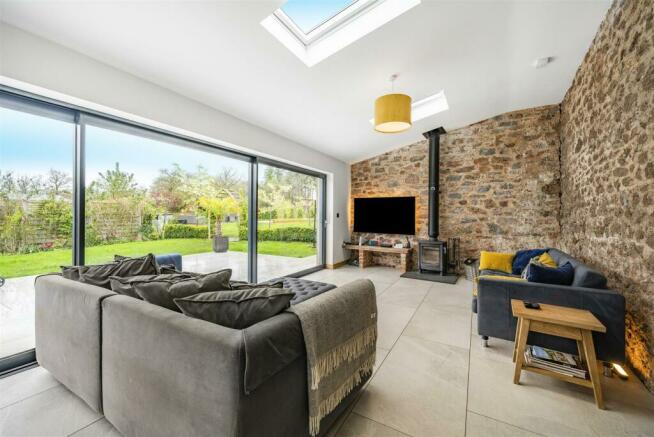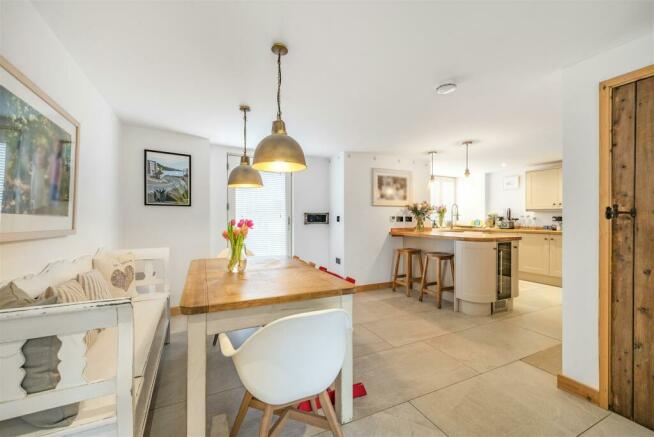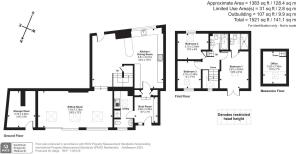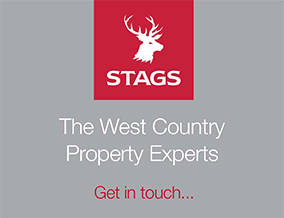
Uffculme, Cullompton

- PROPERTY TYPE
Terraced
- BEDROOMS
3
- BATHROOMS
3
- SIZE
1,383 sq ft
128 sq m
- TENUREDescribes how you own a property. There are different types of tenure - freehold, leasehold, and commonhold.Read more about tenure in our glossary page.
Freehold
Key features
- Immaculate three double bedroom home
- Uffculme school catchment
- Recently installed swimming pool
- Semi Detached
- 0.57 acre plot
- Paddock
- Characterful charm with modern convenience
- Council Tax Band D
- Planning permission for a single story extension
- Freehold
Description
Situation - The property is situated on the edge of the popular village of Uffculme, within a few minutes of the OFSTED Rated Outstanding secondary school, post office, village hall, church and recreational field.
The market towns of Tiverton, Wellington and Cullompton are all close by and offer an extensive range of amenities. There is easy access to the M5 motorway at Junction 27, with Tiverton Parkway station providing an intercity rail link to London Paddington.
Description - A superb home finished to the highest of standards with three double bedrooms, office space and a large plot. Internally the property is finished to an immaculate level and externally there is a large, level plot of 0.57 acres with a recently installed swimming pool and paved area creating an idyllic setting. The property is situated in Uffculme School’s catchment area.
Accommodation - The New Barn has undergone a thoughtful transformation, designed with modern, open-plan living in mind.
A tastefully designed porch leads to an entrance hall reminiscent of a boot room, featuring an additional utility room complete with a shower, WC, and ample space for laundry appliances.
Setting the stage for the rest of the home, the impressive kitchen and adjoining dining area exude elegance. Adorned with classic light grey cabinets, a sturdy oak countertop, integrated appliances, and charming lighting fixtures complemented by an exposed original brick wall, this space is as functional as it is inviting. The dining area seamlessly flows into the magnificent living room, boasting tiled flooring, a rustic wood burner accompanied by a charming wood storage area, and an original stone barn wall. Large sliding doors open to the patio and garden, providing an ideal setting for summer gatherings. Furthermore, underfloor heating ensures comfort throughout the ground floor.
Upstairs, three bedrooms and a family bathroom await. The master bedroom, featuring double-height ceilings and original wooden beams, offers a private retreat with patio doors leading to a balcony and an ensuite shower room boasting a spacious shower area. Completing the upper level, a convenient mezzanine area, accessed via a secure ladder, currently serves as a home office space above the other two bedrooms.
Outside - To the front of the property, there is a large patio and more formal garden, accessed via the living room. This gives way to a larger lawned area that leads to the glorious swimming pool with a beautiful stone patio with space for garden furniture, bbq’s and seating for dining. The perfect location for enjoying sunshine for the majority of the day and ideal for children to play. Beyond the garden, there is a generous parking area for four cars with electric gates and a storage shed as well as an agricultural field that could be used for a variety of purposes.
Agents Note - Planning permission has been granted for a single storey side extension. For further information please contact the agent or to view the planning application online please use the planning reference number 24/00164/HOUSE on the Mid Devon planning portal.
Services - Water - Mains connected
Electric - Mains connected
Drainage - Shared private drainage via sewage treatment plant. Costs are shared equally. Health and compliance with General Binding Rules is unknown. Purchasers to satisfy themselves with their own inspection.
Oil Fired Central Heating
Ofcom predicted broadband services: Standard - Download 15Mbps, Upload 1Mbps.
Ofcom predicted mobile coverage for voice and data: EE, Three, O2 and Vodafone.
Local Authority: Mid Devon District Council.
Viewings - Strictly by appointment only through the agents.
Directions - From junction 27 of the M5 motorway follow the signs for Wellington and Uffculme. At Waterloo Cross roundabout take the second exit signposted Uffculme. Continue along this road and before the second left hand turning to Uffculme/Working Wool Museum there is a driveway on the right with the black and white sign for Mountstephen Farm. The property can be found on the left hand side.
Brochures
Uffculme, CullomptonCouncil TaxA payment made to your local authority in order to pay for local services like schools, libraries, and refuse collection. The amount you pay depends on the value of the property.Read more about council tax in our glossary page.
Band: D
Uffculme, Cullompton
NEAREST STATIONS
Distances are straight line measurements from the centre of the postcode- Tiverton Parkway Station0.8 miles
About the agent
Stags' Tiverton office is in Bampton Street, one of Tiverton's busiest shopping thoroughfares and is a short distance from Tiverton's redeveloped Pannier Market, which offers parking and regular markets that are popular with locals and visitors alike.
Stags has been a dynamic influence on the West Country property market for over 130 years and is acknowledged as the leading firm of chartered surveyors and auctioneers in the West Country with 21 geographically placed offices across Cornw
Industry affiliations




Notes
Staying secure when looking for property
Ensure you're up to date with our latest advice on how to avoid fraud or scams when looking for property online.
Visit our security centre to find out moreDisclaimer - Property reference 33019555. The information displayed about this property comprises a property advertisement. Rightmove.co.uk makes no warranty as to the accuracy or completeness of the advertisement or any linked or associated information, and Rightmove has no control over the content. This property advertisement does not constitute property particulars. The information is provided and maintained by Stags, Tiverton. Please contact the selling agent or developer directly to obtain any information which may be available under the terms of The Energy Performance of Buildings (Certificates and Inspections) (England and Wales) Regulations 2007 or the Home Report if in relation to a residential property in Scotland.
*This is the average speed from the provider with the fastest broadband package available at this postcode. The average speed displayed is based on the download speeds of at least 50% of customers at peak time (8pm to 10pm). Fibre/cable services at the postcode are subject to availability and may differ between properties within a postcode. Speeds can be affected by a range of technical and environmental factors. The speed at the property may be lower than that listed above. You can check the estimated speed and confirm availability to a property prior to purchasing on the broadband provider's website. Providers may increase charges. The information is provided and maintained by Decision Technologies Limited.
**This is indicative only and based on a 2-person household with multiple devices and simultaneous usage. Broadband performance is affected by multiple factors including number of occupants and devices, simultaneous usage, router range etc. For more information speak to your broadband provider.
Map data ©OpenStreetMap contributors.
