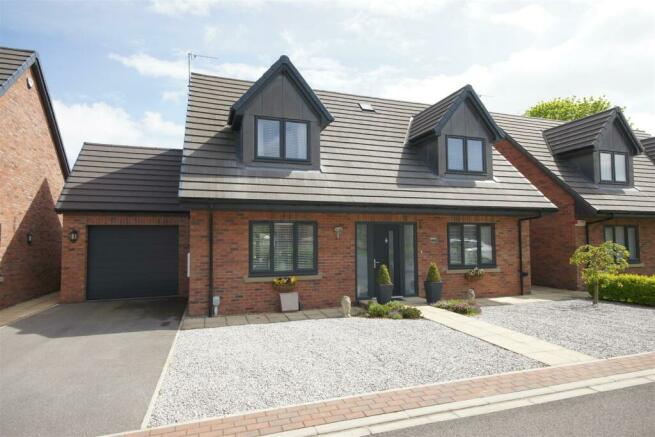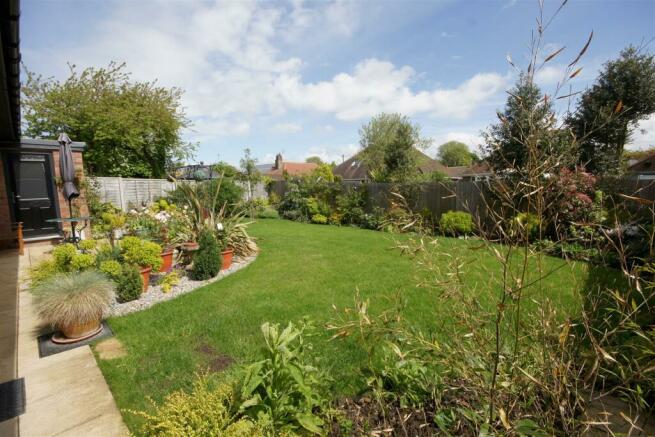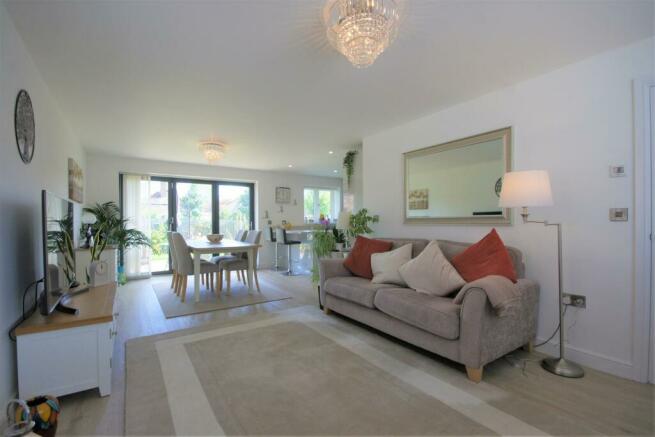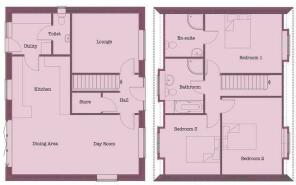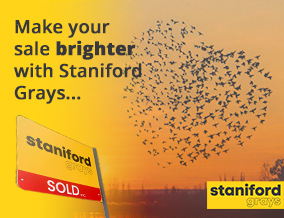
Bramble Close, Willerby

- PROPERTY TYPE
Detached
- BEDROOMS
4
- BATHROOMS
2
- SIZE
1,463 sq ft
136 sq m
- TENUREDescribes how you own a property. There are different types of tenure - freehold, leasehold, and commonhold.Read more about tenure in our glossary page.
Freehold
Key features
- DISCREET CUL-DE-SAC POSITION
- EXCELLENT WILLERBY LOCATION
- FLEXIBLE LAYOUT
- UP TO 4 BEDROOMS
- OPEN PLAN LIVING
- FABULOUS GARDENS
- DRIVEWAY AND GARAGE
- HIGHLY SPECIFIED
- BUILD WARRANTY REMAINING
Description
The highly specified living space benefits from immaculate levels of presentation and good levels of roadside appeal with accommodation provided to two floor levels. Constructed in 2020 by local and established builders Marsdens, the living space comes ideally suited for occupiers looking to take advantage of a main open plan dayroom/kitchen with flexibility provided via an alternate sitting room/bedroom 4 to the ground floor.
Given the attention to detail and standard of presentation on offer the property comes ready for immediate occupation.
Boasting a pleasant street scene and contemporary design and enjoying excellent levels of privacy set within this executive scheme of delightful properties, all within a convenient setting off Chestnut Avenue.
The versatile ground floor layout comprises of Entrance Hallway, the heart of the home being an Open Plan Kitchen and Dining Dayroom with Utility Room beyond and Cloakroom W.C. A further Sitting Room/Bedroom 4 also features. To the first floor level a landing gives access to Three double Bedrooms including a Master Bedroom with En-suite provision and Family Bathroom.
Externally parking is offered to the front and driveway with access to a large garage and established gardens.
Entrance Hallway - 2.37 x 2.2 (7'9" x 7'2") - A welcoming entrance to this versatile and flexible modern home. Coming suited for a range of purchaser profiles given the flexibility of potential ground floor living space. Accessed via a composite entrance door with privacy windows to frontage. Staircase approach leading to first floor level with spindles and balustrade. Modern laminate flooring and a deep and generous understairs store. Provides access to ground floor reception rooms and sitting room/ bedroom four.
Open Plan Day Room And Dining Kitchen - 4.0 x 3.50 extending to dining kitchen 6.90 x 3.40 - A most impressive and versatile reception space benefitting from an abundance of natural day light provided via windows to the front and side aspect and bi-folding doors to the immaculate rear garden, providing delightful views. The flexibility of this room on offer boasts a dedicated reception area with space for furniture suite.
Leading open plan through to a dining area with space for freestanding tables and chairs and in turn provides access to a well specified kitchen with a range of modern styled wall and base units with soft closing door and drawers and contrasting work surface over. Wrap around breakfast bar, further window to garden outlook, inset laminate sink and drainer, with feature mixer tap. Mid level Neff twin ovens, Neff induction hob with extractor canopy also. Integrated dishwasher integrated fridge freezer and inset spotlights to ceiling.
Utility Room - 2.40 x 2.30 (7'10" x 7'6") - With uPVC double glazed window to rear and access door leading to garden. Fitted with a range of storage units with ample room for freestanding white goods also and of an excellent size. Leads to...
Cloakroom Wc - 0.98 x 2.40 (3'2" x 7'10") - With uPVC privacy window to side, low flush WC and wall mounted basin.
Sitting Room/ Bedroom Four - 3.50 x 3.90 (11'5" x 12'9") - With uPVC double glazed window to the front outlook, a versatile and flexible space used by the current occupiers as an informal sitting room, but has potential to be used as a ground floor bedroom.
First Floor Landing -
Master Bedroom - 3.50 x 4.80 (11'5" x 15'8") - With uPVC double glazed window to the front outlook, of double bedroom proportions with ample space provided for freestanding bedroom furniture. Leads to...
Ensuite Shower Room - 2.55 x 1.65 (8'4" x 5'4") - Immaculately appointed with over sized Velux roof light, freestanding shower cubicle with rainfall shower head and additional console and head also, low flush WC, inset basin to vanity storage unit, heated towel rail, laminate to floor coverings with tiling to splashbacks and inset spotlights to ceiling.
Bedroom Two - 4.50 x 3.80 (14'9" x 12'5") - With uPVC double glazed window to front outlook again boasting double bedroom proportions.
Bedroom Three - 3.50 x 3.50 (11'5" x 11'5") - With uPVC double glazed window and of double bedroom proportions.
House Bathroom - 3.20 x 2.50 (10'5" x 8'2") - With uPVC privacy window to rear, freestanding double width shower tray with rainfall shower head and additional head and console also. Tiling to splashbacks in modern finish, low flush WC, inset basin to storage unit and panel bath. Heated towel rail and inset spotlights to ceiling.
External - Bramble Close itself remains conveniently positioned within a moments walk of Willerby Centre, conveniently accessed from the Parkway leading to a discreet and select development of nine individually styled new build homes.
The subject dwelling offers a private plot position with hard landscaped frontage providing ample parking provision and in turn leading to a garage.
The secluded and private rear gardens benefit from a patio terrace extending from the immediate building footprint with shrub and plant borders offering a mature plot environment for such a modern home. Gated access to the side and a laid to lawn grass section with boarded fencing to perimeter boundaries and external tap and light points.
Garage - 6.38 x 3.32 (20'11" x 10'10") - With electronically operated door, loft access point providing further storage and personal access door to side also.
Agents Note - The property was built in 2020 by Marsden Builders having an excellent local reputation with the benefit of a number of years remaining on the build warranty. Full underfloor heating exists to the ground floor. Viewing available through the sole selling agent Staniford Grays.
Council Tax: - We understand the current Council Tax Band to be E
Tenure : - We understand the Tenure of the property to be Freehold.
Services : - Mains water, gas, electricity and drainage are connected.
Viewing - Strictly by appointment with sole selling agents, Staniford Grays.
Website- Stanifords.com Tel: (01482) - 631133
E-mail:
Mortgage Clause - Stanifords.com provide independent financial advice through Tony Hammond of Hammond Financial. Further details and referrals immediately available through the Swanland office Tel and .
YOUR HOME IS AT RISK IF YOU DO NOT KEEP UP REPAYMENTS ON A MORTGAGE OR OTHER LOAN SECURED ON IT.
Fixtures And Fittings - Various quality fixtures and fittings may be available by separate negotiation.
Brochures
Bramble Close, WillerbyBrochureCouncil TaxA payment made to your local authority in order to pay for local services like schools, libraries, and refuse collection. The amount you pay depends on the value of the property.Read more about council tax in our glossary page.
Band: E
Bramble Close, Willerby
NEAREST STATIONS
Distances are straight line measurements from the centre of the postcode- Cottingham Station2.1 miles
- Hessle Station2.7 miles
- Hull Station3.6 miles
About the agent
By providing a professional service our property expertise and advice has been helping people move across the region for 32 years.
EXPERT ADVICE- FULLY TRAINED STAFF WHO PROVIDE:-- Consultation on all home sale, purchase and letting matters
- Regular feedback by telephone, email and text, keeping you in touch
- Free, no obligation valuations providing a reali
Notes
Staying secure when looking for property
Ensure you're up to date with our latest advice on how to avoid fraud or scams when looking for property online.
Visit our security centre to find out moreDisclaimer - Property reference 33025677. The information displayed about this property comprises a property advertisement. Rightmove.co.uk makes no warranty as to the accuracy or completeness of the advertisement or any linked or associated information, and Rightmove has no control over the content. This property advertisement does not constitute property particulars. The information is provided and maintained by Staniford Grays, Swanland. Please contact the selling agent or developer directly to obtain any information which may be available under the terms of The Energy Performance of Buildings (Certificates and Inspections) (England and Wales) Regulations 2007 or the Home Report if in relation to a residential property in Scotland.
*This is the average speed from the provider with the fastest broadband package available at this postcode. The average speed displayed is based on the download speeds of at least 50% of customers at peak time (8pm to 10pm). Fibre/cable services at the postcode are subject to availability and may differ between properties within a postcode. Speeds can be affected by a range of technical and environmental factors. The speed at the property may be lower than that listed above. You can check the estimated speed and confirm availability to a property prior to purchasing on the broadband provider's website. Providers may increase charges. The information is provided and maintained by Decision Technologies Limited.
**This is indicative only and based on a 2-person household with multiple devices and simultaneous usage. Broadband performance is affected by multiple factors including number of occupants and devices, simultaneous usage, router range etc. For more information speak to your broadband provider.
Map data ©OpenStreetMap contributors.
