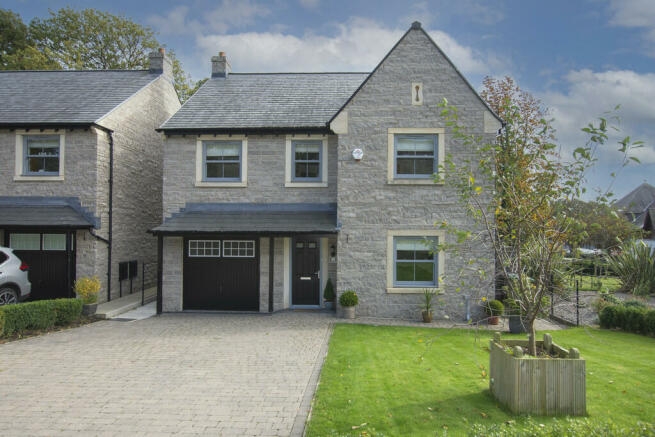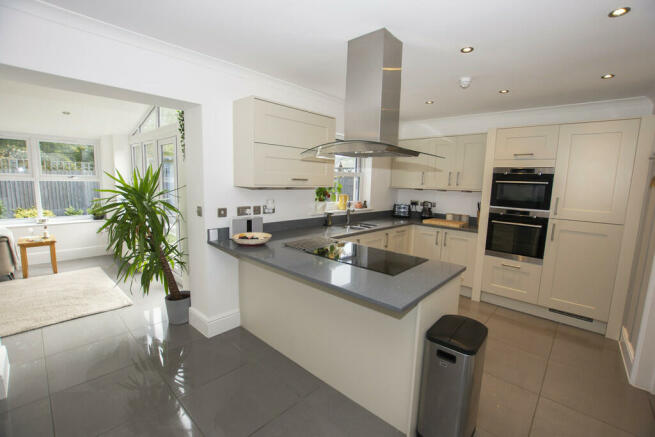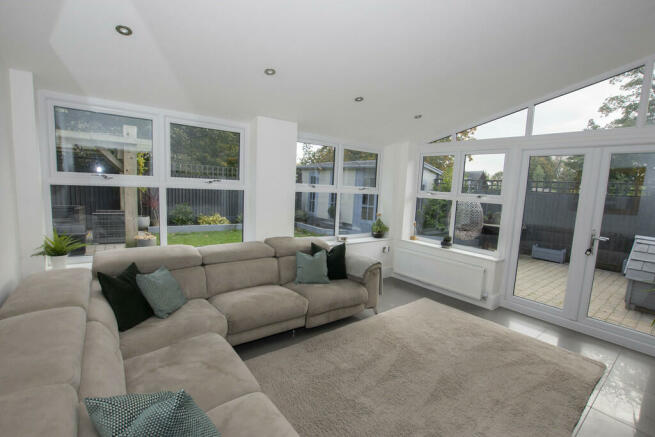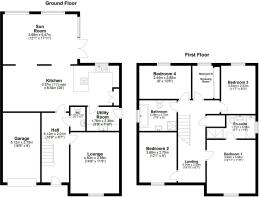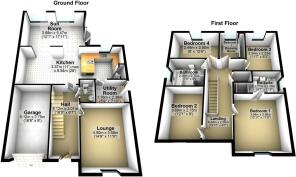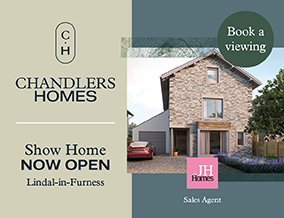
Daltongate, Ulverston, Cumbria

- PROPERTY TYPE
Detached
- BEDROOMS
5
- BATHROOMS
1
- SIZE
Ask agent
- TENUREDescribes how you own a property. There are different types of tenure - freehold, leasehold, and commonhold.Read more about tenure in our glossary page.
Freehold
Key features
- Five Bedroom Detached House
- Well Presented Accommodation
- Popular Residential Location
- Iideal For Modern Families & Perfect For Entertaining
- GCH System & Double Glazing
- Free Flowing Accommodation
- Recently Added Sun Lounge For Additional Space
- Driveway, Garage & Gardens
- Outdoor Living Area With Wooden Pub
- Viewing Essential To Appreciate This Beautiful Home
Description
ENTRANCE HALL Highly polished floor tiling, carpeted stairs to the first floor, internal doors open directly into the lounge, cloakroom, understairs storage and kitchen/diner.
CLOAKROOM/WC 5' 9" x 3' 7" (1.75m x 1.09m) Fitted with a two piece suite comprising of pedestal wash hand basin and WC. Natural wall tiling to one wall, overhead light, radiator, and extractor fan.
LOUNGE 14' 9" x 11' 9" (4.5m x 3.58m) Nicely proportioned with coving to ceiling, featured wall with shaker bespoke panelling, radiator, overhead light, tv aerial point, alarm sensor and power points.
KITCHEN/DINING 11' 0" x 28' 0" (3.35m x 8.53m) widest points Fitted with a comprehensive range of base, wall and drawer units with work surface over incorporating one and a half bowl sink unit with side drainer and mixer tap. Integrated appliances include self-cleaning oven/grill and microwave combined, five ring AEG electric hob with cooker hood over, AEG dishwasher and fridge/freeze. Wine cooler, power points, brushed steel effect switches, coving to ceiling, inset lighting and tiled flooring continued through from the hall and dining room. Access to the utility room. The dining area has Georgian style panelling to one wall and there is open access to the extension.
SUN LOUNGE 12' 1" x 17' 11" (3.68m x 5.46m) High standard of finish, tiled high polished flooring, fixed roof with double glazed windows and French doors providing ample natural daylight. Pleasant outlook towards the garden, bar and patio seating area.
UTILITY ROOM 5' 9" x 7' 10" (1.75m x 2.39m) Continuation of the units from the kitchen, highly polished floor tiling, integrated appliances include washing machine and recess space for tumble dryer. Sink unit with central tap contained within the working surface and side door.
FIRST FLOOR LANDING Galleried landing with access to all bedrooms and family bathroom. Two loft hatch access, one with pull down ladder and window facing the front elevation. Storage cupboard.
MASTER BEDROOM 12' 11" x 11' 9" (3.94m x 3.58m) Naturally light double room with pleasant outlook towards the open space and Stonecross Mansion through the double glazed window to the front. Radiator, overhead light, tv point, power points and range of fitted wardrobes. Internal door opening into:
ENSUITE 5' 7" x 11' 9" (1.7m x 3.58m) Four piece suite comprising of shower enclosure with thermostatic shower, wash hand basin, bath and WC. Vinyl flooring and extractor fan.
BEDROOM 12' 1" x 9' 0" (3.68m x 2.74m) Good sized double room with window facing the front elevation. Radiator, overhead light and power points.
BEDROOM 11' 7" x 8' 3" (3.53m x 2.51m) Further double room with radiator, overhead light and power points.
BEDROOM 8' 0" x 12' 6" (2.44m x 3.81m) Situated to the rear of the property, power points, overhead light and tv aerial point.
BEDROOM 8' 0" x 6' 7" (2.44m x 2.01m) Currently laid out as a dressing room with a range of fitted mirror fronted wardrobes, overhead light and power points.
FAMILY BATHROOM 7' 5" x 9' 0" (2.26m x 2.74m) Stylish four piece bathroom fitted with a contemporary suite comprising of bath with central taps, separate shower enclosure with fitted Mira shower, pedestal wash hand basin and WC. Tiled walls, window to side elevation, extractor fan and inset lighting.
EXTERIOR To the front of the property is a double width driveway for off road parking leading to the front door and enjoying a green outlook to the front. To the side of the property is pedestrian path leading to the rear elevation, external power point and water tap. To the rear is a pleasant garden with pergola, seating area ideal for alfresco dining at the end of a busy day, or a quick gin and tonic drink in the bespoke George and Dragon wooden bar. Perfectly located to walk into town to enjoy many tearooms or just around the corner is M & S, Aldi and easy access to Ulverston Railway Station.
GENERAL INFORMATION TENURE: Freehold
COUNCIL TAX: E
LOCAL AUTHORITY: South Lakeland District Council
SERVICES: Mains drainage, gas, water and electricity are all connected.
PLEASE NOTE - There is a management company and fee chargeable for the communal grounds and areas. Please ask the office for any further information.
Brochures
BrochureCouncil TaxA payment made to your local authority in order to pay for local services like schools, libraries, and refuse collection. The amount you pay depends on the value of the property.Read more about council tax in our glossary page.
Band: E
Daltongate, Ulverston, Cumbria
NEAREST STATIONS
Distances are straight line measurements from the centre of the postcode- Ulverston Station0.3 miles
- Askam Station4.1 miles
- Dalton Station4.2 miles
About the agent
Moving is a busy and exciting time and we're here to make sure the experience goes as smoothly as possible by giving you all the help you need with valuable local knowledge, which is combined with a proactive and enthusiastic attitude to keep your sale moving. Janice listens carefully to your individual needs and makes it her priority to ensure you are cared for whilst selling or buying your home.
Notes
Staying secure when looking for property
Ensure you're up to date with our latest advice on how to avoid fraud or scams when looking for property online.
Visit our security centre to find out moreDisclaimer - Property reference 101553004283. The information displayed about this property comprises a property advertisement. Rightmove.co.uk makes no warranty as to the accuracy or completeness of the advertisement or any linked or associated information, and Rightmove has no control over the content. This property advertisement does not constitute property particulars. The information is provided and maintained by J H Homes, Ulverston. Please contact the selling agent or developer directly to obtain any information which may be available under the terms of The Energy Performance of Buildings (Certificates and Inspections) (England and Wales) Regulations 2007 or the Home Report if in relation to a residential property in Scotland.
*This is the average speed from the provider with the fastest broadband package available at this postcode. The average speed displayed is based on the download speeds of at least 50% of customers at peak time (8pm to 10pm). Fibre/cable services at the postcode are subject to availability and may differ between properties within a postcode. Speeds can be affected by a range of technical and environmental factors. The speed at the property may be lower than that listed above. You can check the estimated speed and confirm availability to a property prior to purchasing on the broadband provider's website. Providers may increase charges. The information is provided and maintained by Decision Technologies Limited.
**This is indicative only and based on a 2-person household with multiple devices and simultaneous usage. Broadband performance is affected by multiple factors including number of occupants and devices, simultaneous usage, router range etc. For more information speak to your broadband provider.
Map data ©OpenStreetMap contributors.
