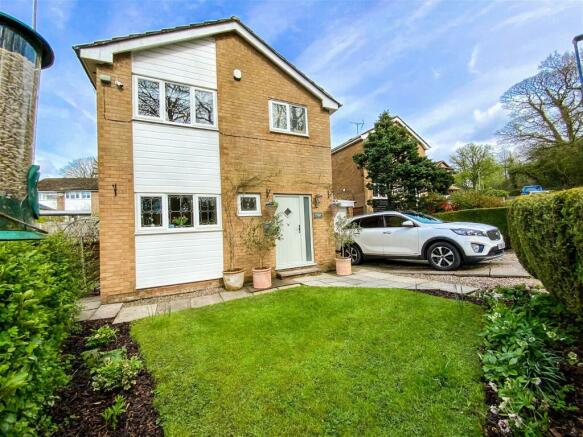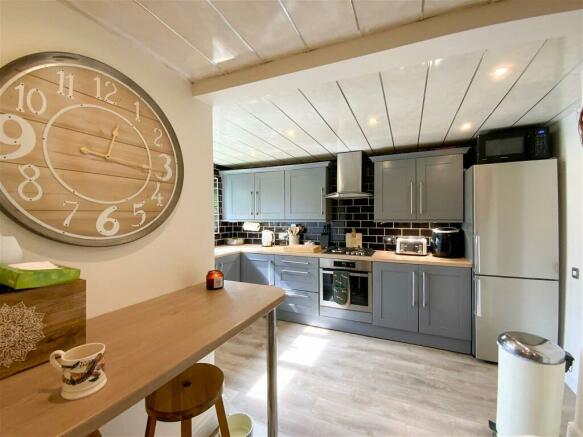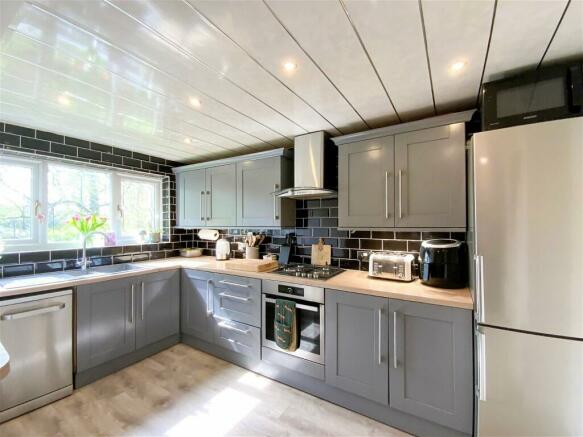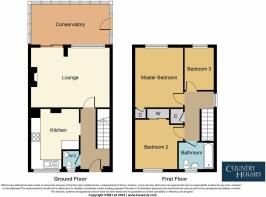
Hill End Lane, Mottram

- PROPERTY TYPE
Detached
- BEDROOMS
3
- BATHROOMS
1
- SIZE
Ask agent
- TENUREDescribes how you own a property. There are different types of tenure - freehold, leasehold, and commonhold.Read more about tenure in our glossary page.
Freehold
Key features
- Detached Property
- Immaculate Throughout
- Garden Front and Rear
- Off Road Parking
- Garage & Driveway
- Large Lounge
- Conservatory
- Downstairs WC
- Three Sizable Bedrooms
- Freehold
Description
Entrance Hallway
Downstairs WC
Lounge - 5.23m x 4.01m (17'2" x 13'2")
Conservatory - 4.9m x 2.62m (16'1" x 8'7")
Kitchen/Breakfast Room
First Floor
Master Bedroom - 3.89m x 3.12m (12'9" x 10'3")
Bedroom Two - 3.35m x 3.12m (11'0" x 10'3")
Bedroom Three - 2.92m x 2.08m (9'7" x 6'10")
Family Bathroom - 2.01m x 1.88m (6'7" x 6'2")
Externally
Vendor Notes
- Super fast fibre to the property installed, average speed now 300mbps download - 2023
- New Ideal Vogue boiler with 10 year warranty and hive Heating hub - 2023.
- Whole house plastered top to bottom - 2018
- Living room ceiling with artex removed and re boarded with fire board, hallway ceiling removed to fix bathroom leaks and re boarded with fire board - 2018
- CCTV installed - 2019
Important Information
Council TaxA payment made to your local authority in order to pay for local services like schools, libraries, and refuse collection. The amount you pay depends on the value of the property.Read more about council tax in our glossary page.
Ask agent
Hill End Lane, Mottram
NEAREST STATIONS
Distances are straight line measurements from the centre of the postcode- Broadbottom Station0.3 miles
- Hattersley Station1.1 miles
- Godley Station1.6 miles
About the agent
Established over 10 years ago, Country Holmes, is a leading estate agent providing a comprehensive service to customers including buyers, sellers, vendors, landlords, developers and investors within Glossop, Marple Bridge and the surrounding areas.
We have developed an extensive knowledge of the local property market enabling us to offer a wide-ranging service that is both friendly and professional as befits our reputation. We are committed to providing our customers with individual hig
Notes
Staying secure when looking for property
Ensure you're up to date with our latest advice on how to avoid fraud or scams when looking for property online.
Visit our security centre to find out moreDisclaimer - Property reference S901985. The information displayed about this property comprises a property advertisement. Rightmove.co.uk makes no warranty as to the accuracy or completeness of the advertisement or any linked or associated information, and Rightmove has no control over the content. This property advertisement does not constitute property particulars. The information is provided and maintained by Country Holmes, Glossop. Please contact the selling agent or developer directly to obtain any information which may be available under the terms of The Energy Performance of Buildings (Certificates and Inspections) (England and Wales) Regulations 2007 or the Home Report if in relation to a residential property in Scotland.
*This is the average speed from the provider with the fastest broadband package available at this postcode. The average speed displayed is based on the download speeds of at least 50% of customers at peak time (8pm to 10pm). Fibre/cable services at the postcode are subject to availability and may differ between properties within a postcode. Speeds can be affected by a range of technical and environmental factors. The speed at the property may be lower than that listed above. You can check the estimated speed and confirm availability to a property prior to purchasing on the broadband provider's website. Providers may increase charges. The information is provided and maintained by Decision Technologies Limited.
**This is indicative only and based on a 2-person household with multiple devices and simultaneous usage. Broadband performance is affected by multiple factors including number of occupants and devices, simultaneous usage, router range etc. For more information speak to your broadband provider.
Map data ©OpenStreetMap contributors.





