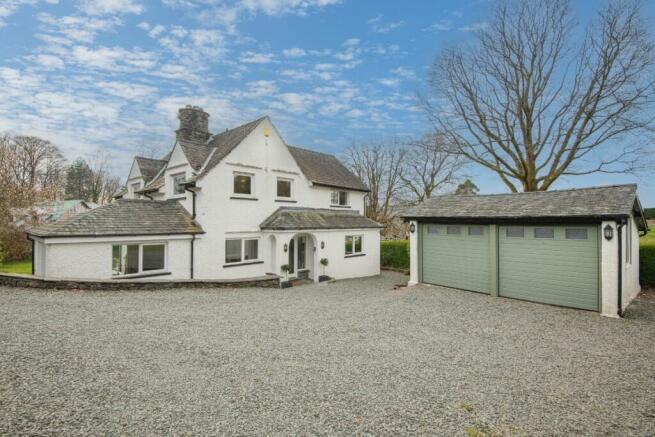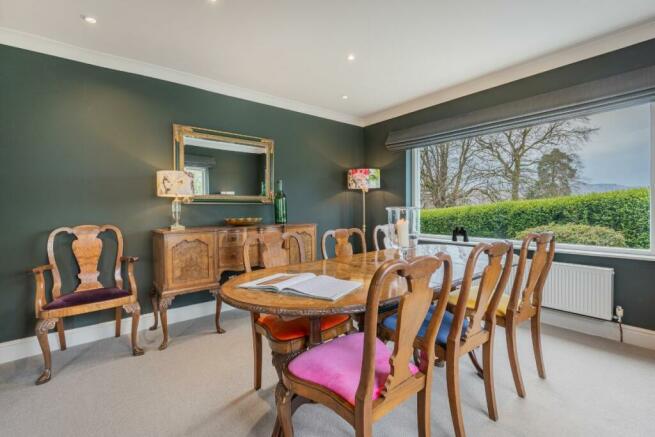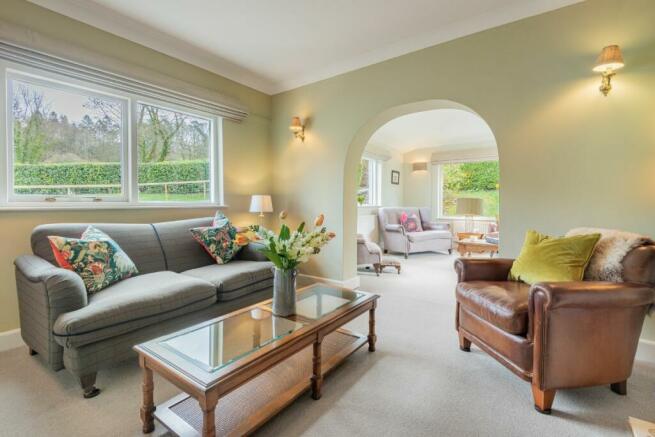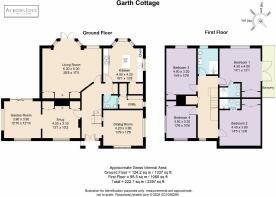Garth Cottage, Middle Entrance Drive, Windermere, LA23 3JY

- PROPERTY TYPE
Detached
- BEDROOMS
4
- BATHROOMS
3
- SIZE
Ask agent
- TENUREDescribes how you own a property. There are different types of tenure - freehold, leasehold, and commonhold.Read more about tenure in our glossary page.
Freehold
Description
* Warm and welcoming detached family home
* Built in 1930
* Luxurious and spacious rooms with traditional Lakeland cottage features
* Charming living spaces with log burner
* Beautiful fell views from the bedrooms
Services:
* Mains gas, water and electricity
* Council tax band E
* Private drainage
* BT internet with excellent broadband fibre speed connection
* All network providers cover this area
Grounds and Location:
* 10-minute walk into Bowness with lots of local eateries and shops
* Located in the heart of the Lake District National Park
* Access from the kitchen into the garden
* Ample parking for several cars on a private drive
* Peaceful landscape garden
* Detached double garage
Serene and peaceful, Garth Cottage makes for the perfect place to escape the hustle and bustle, yet is conveniently close to local amenities as well as in walking distance to some of the best views around.
The home is currently used as a successful holiday let but would make a fantastic family home. It's move-in-ready but also has the opportunity to extend and for you to put your own stamp on it when you wish to.
Discover ample parking for several cars on the private drive of the home, just off the quiet road leading out of Bowness. Feel instantly at home as you catch sight of this charming Lakeland cottage; handsome with traditional features yet comfortable and unassuming.
Make your way through the handy porchway, ideal for placing your brolly and welly boots, and step into the home that is decorated with rich and vibrant colours that envelop you in warmth and comfort.
Through the wide doorway on the right, find the formal dining room, fit for all manner of celebrations with deep green walls giving elegance and sophistication. Dual aspect windows to front and side allow for natural light to flood in and a central table can easily fit up to 10 people.
Across the hallway lies the sitting room, naturally divided by an archway, this versatile room would make an ideal den for the children. The first half lending itself to a cosy snug that could be used multifunctionally as a garden room, TV room or playroom. Open the double doors and extend playtime outside onto the patio. Equally create a children free zone and make this a fantastic garden room where you can open the glazing and sit peacefully reading in the sun surrounded by the colourful hues of daffodils and magnolia.
Spot the space under the stairs for freestanding storage, as you make your way to the back of the home and into the lounge. Again, the room is filled with natural light from the large picture window and double doors leading onto a separate section of the patio. A spacious room, ready for all season with feature log burner set under an exposed wooden plinth perfect for warming in front of after a day in the fells but also ready for the warmer months when you can open the double doors and extend the living space into the garden, allowing for the garden and home to become one. Note the built-in arched alcoves providing storage for books and possessions as well as cupboards to hide items away.
The stand-out red Aga radiates warmth in colour and function in the adjacent kitchen. Contemporary white cabinets equip the kitchen with plenty of storage for pots, pans and china as well as a built-in double oven and undercounter fridge and freezer. A lovely seating area, cleverly fitted into the large bay window allows for the whole family to enjoy relaxed breakfasts and dinners. A real heart of the home where guests can gather round the integral island where a three-ring gas burner can be found for additional cooking facilities.
Storage is abundant at Garth Cottage. Just off the hallway uncover walk-in cupboards and a large utility/boot room, found through a sliding door from the handy downstairs WC.
Follow the soft hues of the neutral carpet that flows throughout back into the hallway and ascend the staircase to the first floor.
From the large landing take a right into the master suite. An airy, spacious and tranquil room to escape to with handy built-in wardrobe as well as ample space for a dresser and king-side bed. En-suite shower room complete with WC and wash hand basin. Step out onto the balcony, giving beautiful elevated views towards Lake Windermere and Claife Heights beyond. Take morning coffee in the sun, overlooking the beauty of the garden below, watching the birds swoop in and out.
Adjacent is the family bathroom shared by bedrooms three and four. Contemporary slate style tiles adorn the floor and walls finished with a vanity unit, WC, heated towel rail and a large walk-in shower where you can wash away the day.
Bedrooms three and four are both good sized doubles with large dual aspect windows allowing for tons of natural light as well as built-in cupboard to hang clothes.
Be drawn further along the corridor with promises of the views out to the fells, and find the final bedroom.
Bedroom two, neutrally decorated with full length windows bringing the nature inside making it a calm and peaceful space to rest your head. This room also benefits from handy cupboards and an en-suite shower room.
Garden and Grounds
The garden cocoons the home in serenity, securing it as a haven away from the hustle and bustle of the nearby towns.
Follow the slate chippings, to the right of the home, past the door to the kitchen creating a convenient and secluded space to hangout the washing. The chippings continue to the rear, where the garden opens up onto a spacious manicured lawn stretching out before you. High hedgerows and trees add privacy to the bottom of the garden whereas to the right the border has been left lower adorned with mature shrubs and bushes allowing you to catch glimpses of the majestic fell lines in the distance.
Take the step up onto the elevated paved terrace, that comes straight out from the double doors of the lounge creating an ideal setting for BBQ's and entertaining. An additional seating area, can be found leading from the sitting room, making a lovely spot to sit and read.
The patio reaches past the raised slope, filled with spring bulbs, and takes you back to the driveway.
This large garden is filled with potential, currently kept simple and functional but with the space available you could add a vegetable patch, build a summer house or fill it with flowers.
A detached double garage with electric doors opened by remote control. With power and lighting it lends itself, not just to cars but for many other uses, such as storage for gardening and sporting equipment. For those who are a dab hand at DIY then create a workbench, next to the log store at the back, as the space is plentiful.
** For more photos and information, download the brochure on desktop. For your own hard copy brochure, or to book a viewing please call the team **
Council Tax Band: F
Tenure: Freehold
Brochures
BrochureCouncil TaxA payment made to your local authority in order to pay for local services like schools, libraries, and refuse collection. The amount you pay depends on the value of the property.Read more about council tax in our glossary page.
Band: F
Garth Cottage, Middle Entrance Drive, Windermere, LA23 3JY
NEAREST STATIONS
Distances are straight line measurements from the centre of the postcode- Windermere Station2.4 miles
- Staveley Station4.6 miles
About the agent
Hey,
Nice to 'meet' you! We're Sam Ashdown and Phil Jones, founders of AshdownJones - a bespoke estate agency specialising in selling unique homes in The Lake District and The Dales.
We love a challenge...
Over the last eighteen years we have helped sell over 1000 unique and special homes, all with their very own story to tell, all with their unique challenges.
Our distinctive property marketing services are not right for every home, but tho
Notes
Staying secure when looking for property
Ensure you're up to date with our latest advice on how to avoid fraud or scams when looking for property online.
Visit our security centre to find out moreDisclaimer - Property reference RS0719. The information displayed about this property comprises a property advertisement. Rightmove.co.uk makes no warranty as to the accuracy or completeness of the advertisement or any linked or associated information, and Rightmove has no control over the content. This property advertisement does not constitute property particulars. The information is provided and maintained by AshdownJones, The Lakes. Please contact the selling agent or developer directly to obtain any information which may be available under the terms of The Energy Performance of Buildings (Certificates and Inspections) (England and Wales) Regulations 2007 or the Home Report if in relation to a residential property in Scotland.
*This is the average speed from the provider with the fastest broadband package available at this postcode. The average speed displayed is based on the download speeds of at least 50% of customers at peak time (8pm to 10pm). Fibre/cable services at the postcode are subject to availability and may differ between properties within a postcode. Speeds can be affected by a range of technical and environmental factors. The speed at the property may be lower than that listed above. You can check the estimated speed and confirm availability to a property prior to purchasing on the broadband provider's website. Providers may increase charges. The information is provided and maintained by Decision Technologies Limited.
**This is indicative only and based on a 2-person household with multiple devices and simultaneous usage. Broadband performance is affected by multiple factors including number of occupants and devices, simultaneous usage, router range etc. For more information speak to your broadband provider.
Map data ©OpenStreetMap contributors.




