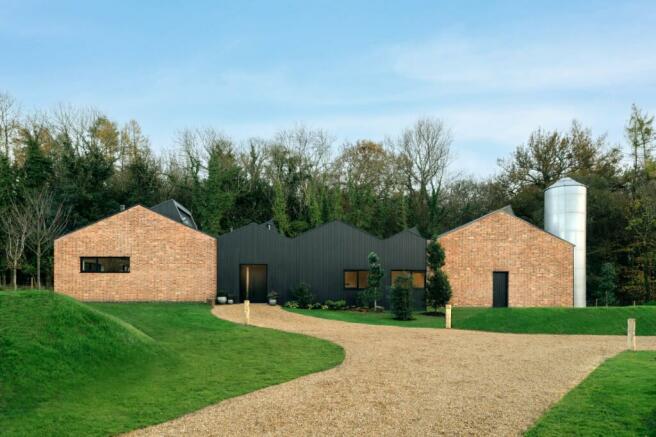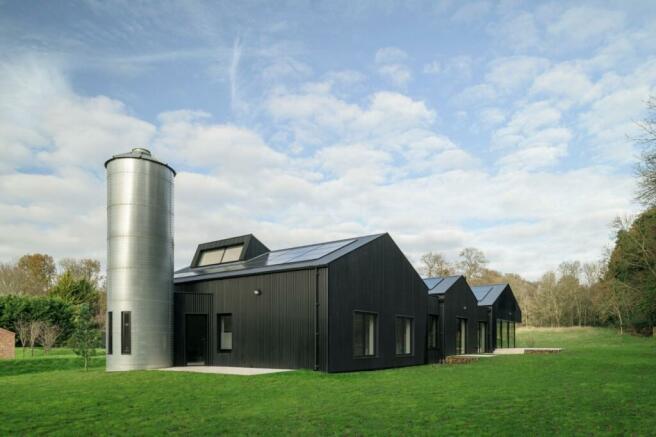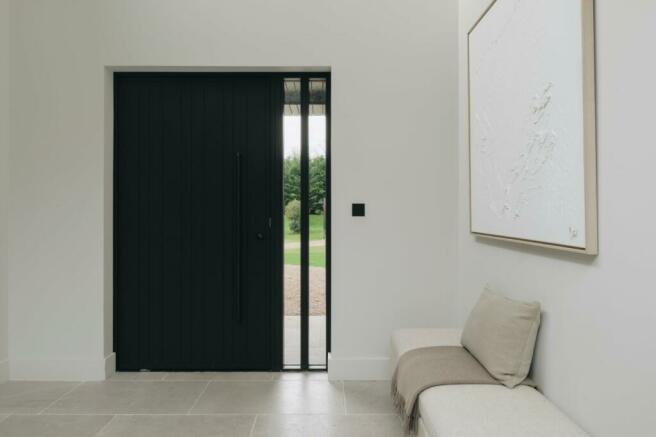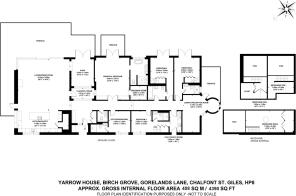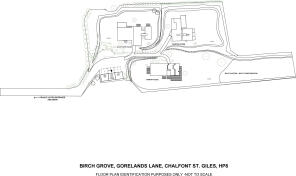
Gorelands Lane, Chalfont St. Giles, Buckinghamshire, HP8

- PROPERTY TYPE
Detached
- BEDROOMS
5
- BATHROOMS
5
- SIZE
Ask agent
- TENUREDescribes how you own a property. There are different types of tenure - freehold, leasehold, and commonhold.Read more about tenure in our glossary page.
Freehold
Description
10-Year New Homes Warranty
OPEN HOUSE 11AM TO 2PM SATURDAY 20TH APRIL BY APPOINTMENT
Birch Grove presents an unparalleled existence where contemporary architectural design seamlessly connects with the beautiful natural
surroundings. Located on the fringe of Chalfont St Giles, this uniquely sustainable new build development comprises just three outstanding houses:
Yarrow, Campion and Blackthorn, each a remarkable original.
INNER SANCTUM
Yarrow’s majestic hallway with soaring four-metre high ceilings sets a tone of grandeur for this breathtaking tailor-made home. The open-air
planted atrium invites abundant light, air and nature into the heart of the house. The result is an enchanting interior that blends the beauty
of the enveloping habitat with bespoke state-of-the-art design.
SERENE OASIS
Magnificent volume is created by towering ceilings in the open-plan living space. It is here that the customised contemporary kitchen, complete with a secret pantry, presents a sleek and immaculate aesthetic. Adjacent to the kitchen, the dining area is bathed in natural light from a stunning picture window, providing beautiful views across more than 100 metres of garden and the surrounding wild flower meadow.
The large living area is enriched by a real wood burning fireplace adding warmth and character to the space. Minimalist sliding glass elevations
retract fully, opening the corner of the room, inviting the terraces and rewilded landscapes in to become an extension of the living space.
Entertaining is effortless in such an atmospheric abode where statement vistas of light, landscape and luxury are a guest's delight.
For moments of repose, a sunken snug is tucked away next to the open-air atrium, providing a peaceful retreat where you can unwind and recharge. This enchanting home perfectly balances modern design elements with
the serenity of the natural environment, creating a harmonious and captivating living experience like no other.
ENDLESSLY ADAPTABLE
Located at the south-west corner of this illustrious home is the adapted silo - a unique architectural feature specially designed for relaxation and rejuvenation. Flowing through from the library with access to another
terrace and the gardens, this distinctive feature can be personalised to any preference and taste.
All five bedrooms boast bespoke features and en-suite bathrooms, each a homage to craftsmanship and refinement. The voluminous
principal bedroom is a realm of opulence featuring a custom made walk-in dressing room, statement bathroom and private terrace.
Within this sanctuary of relaxation is a free-standing stone bath and skylit walk-in rain shower, and through the extensive picture
window, nature unfurls its wonders at every turn.
Bedroom two, with its own mezzanine snug, stands as a testament to possibility, a space that can effortlessly transform into self-contained
staff accommodation or teen hideaway. A further two well-proportioned bedrooms three and four are adorned with mezzanine dens above, providing private retreats for work, rest, or play. With bedroom five adding yet more flexibility for a home office or guest suite with views across
the gardens.
Every corner of Yarrow House exudes a profound sense of well-being. The integration of natural elements with contemporary design and
carefully curated detailing creates a flawless harmony between modern luxury and the beauty of nature. Each terrace, positioned to extend the
living spaces, perfectly flow into the enveloping landscape to enhance the overall experience of this exceptional home.
Yarrow House – to live here is to live well.
Awards
- Construction Excellence Awards
- Birch Grove just been shortlisted for The Housing Design Awards
Specifications -
- EPC A/Net Zero
- Landscaped private gardens and communal gardens
- Located in an area of outstanding natural beauty
- Mechanical Ventilation and Heating Recovery System
- Airsource heat pumps
- Integrated PV solar panel with 10KW smart storage batteries
- Custom-made Watermark kitchen and pantry
- Underfloor heating throughout
- Gated Development
- Video entry system
- Open planted atriums
Location
Chalfont St Giles is a delightful and well-connected village that predates the Domesday Book. Named for the chalk streams found throughout this part of the Chiltern Hills, the village boasts a picturesque duckpond, green and a thriving ecosystem of independent shops.
The Chalfonts, a trio of quintessentially English villages on the edge
of the Chilterns, is perfect for those seeking both an unspoilt country life close to modern amenities and fast transport links to Heathrow, central London and the City, just 23 miles away.
Each home has been meticulously crafted to embody the principles of biophilic design, weaving the patterns and forms of nature into the built environment to strengthen the human-nature connection and creating a harmonious blend of indoor and outdoor living spaces. With substantial picture windows, sliding glass walls and planted atriums that invite in the sky, the boundaries between inside and out dissolve, bringing to life voluminous, light-filled homes. These superlative sanctuaries not only convey a sense of tranquillity and sophistication, but also promote wellness from within.
Brochures
ParticularsEnergy performance certificate - ask agent
Council TaxA payment made to your local authority in order to pay for local services like schools, libraries, and refuse collection. The amount you pay depends on the value of the property.Read more about council tax in our glossary page.
Band: TBC
Gorelands Lane, Chalfont St. Giles, Buckinghamshire, HP8
NEAREST STATIONS
Distances are straight line measurements from the centre of the postcode- Chalfont & Latimer Station2.1 miles
- Chorleywood Station1.9 miles
- Seer Green Station3.0 miles
About the agent
The Premium Estate Agency in South Buckinghamshire. Whether you are looking at buying, selling or renting let us help you 'make your next move'. We have sold 100's of homes in the last 2 years through our unique approach to individual customer service and unprecedented local knowledge.
Notes
Staying secure when looking for property
Ensure you're up to date with our latest advice on how to avoid fraud or scams when looking for property online.
Visit our security centre to find out moreDisclaimer - Property reference BVN240056. The information displayed about this property comprises a property advertisement. Rightmove.co.uk makes no warranty as to the accuracy or completeness of the advertisement or any linked or associated information, and Rightmove has no control over the content. This property advertisement does not constitute property particulars. The information is provided and maintained by Bovingdons, Beaconsfield. Please contact the selling agent or developer directly to obtain any information which may be available under the terms of The Energy Performance of Buildings (Certificates and Inspections) (England and Wales) Regulations 2007 or the Home Report if in relation to a residential property in Scotland.
*This is the average speed from the provider with the fastest broadband package available at this postcode. The average speed displayed is based on the download speeds of at least 50% of customers at peak time (8pm to 10pm). Fibre/cable services at the postcode are subject to availability and may differ between properties within a postcode. Speeds can be affected by a range of technical and environmental factors. The speed at the property may be lower than that listed above. You can check the estimated speed and confirm availability to a property prior to purchasing on the broadband provider's website. Providers may increase charges. The information is provided and maintained by Decision Technologies Limited.
**This is indicative only and based on a 2-person household with multiple devices and simultaneous usage. Broadband performance is affected by multiple factors including number of occupants and devices, simultaneous usage, router range etc. For more information speak to your broadband provider.
Map data ©OpenStreetMap contributors.
