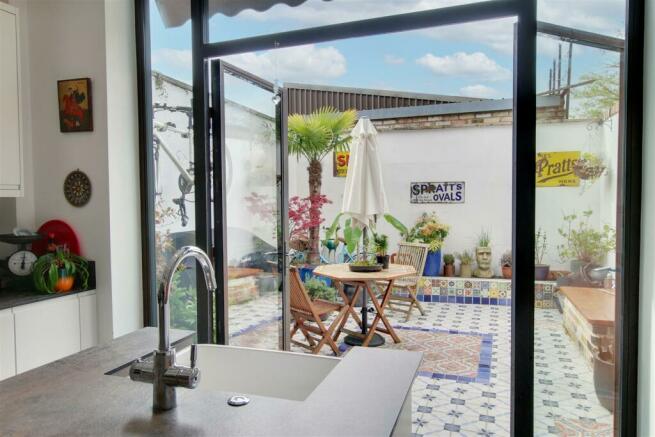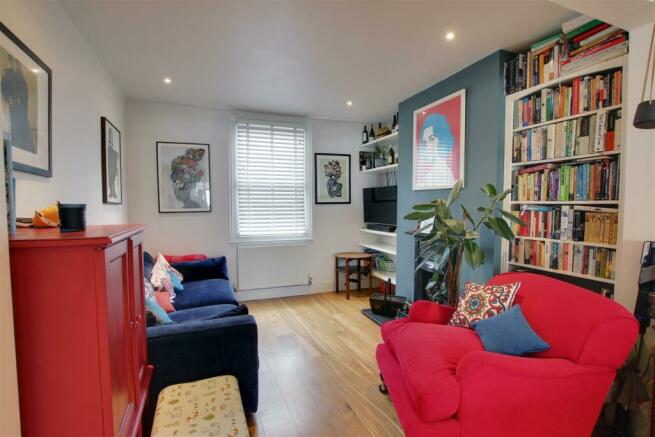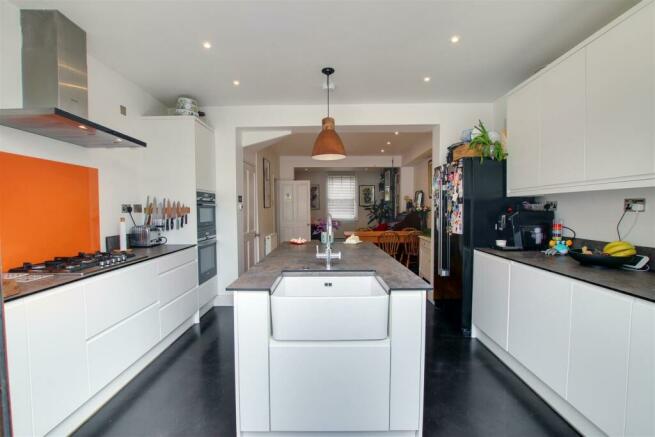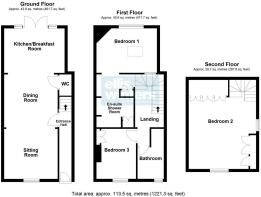
West Street, St. Ives

- PROPERTY TYPE
End of Terrace
- BEDROOMS
3
- BATHROOMS
2
- SIZE
Ask agent
- TENUREDescribes how you own a property. There are different types of tenure - freehold, leasehold, and commonhold.Read more about tenure in our glossary page.
Freehold
Key features
- A VICTORIAN COTTAGE LOCATED ON THE EDGE OF ST IVES TOWN CENTRE
- THREE GOOD SIZED BEDROOMS
- EXTENDED AND COMPREHENSIVELY RENOVATED BY CURRENT OWNER
- HIGH SPECIFICATION THROUGHOUT
- TWO BATHROOMS
- DECEPTIVE AMOUNT OF SPACE MEASURING IN EXCESS OF 1200 SQ-FT
- OPEN PLAN LIVING SPACE INCLUDING A REFITTED KITCHEN/BREAKFAST ROOM
- DOWNSTAIRS CLOAKROOM
- SOUTHERLY FACING AND WALLED MOROCCAN STYLE TILED COURTYARD GARDEN
- INTERNAL VIEWING ESSENTIAL TO FULLY APPRECIATE
Description
Entering the property you are greeted by the entrance hall with original clay tiled flooring and stairs leading to first floor. The entrance hall leads to the open plan sitting room, dining room and kitchen/breakfast room. The sitting room area boasts a working open fire place with Victorian surround and is laid with oak flooring which also leads through to the dining area. The kitchen/breakfast room has been refitted and includes integrated Siemens appliances, boiling hot water tap, under floor heating, and double doors opening to the southerly facing courtyard garden. A two piece suite cloakroom completes the ground floor accommodation.
Stairs lead to the first floor landing with feature stained glass window and original wooden flooring. The first floor accommodation comprises the principal bedroom, bedroom three and the family bathroom. The main bedroom is flooded by natural light from the south facing window and skylight. It also benefits from under floor heating which extends through to the lovely en suite shower room. The en suite has been refitted to includes a double walk in shower encloser with rainfall showerhead over, a basin fitted within old chimney breast, a WC, and heated towel rail.
Stairs from the first floor landing lead to the second floor bedroom which is a great sized double aspect, double bedroom with lots of built in storage. One of the storage cupboards houses the Weissman system boiler installed in 2019 along with a large ‘mains pressure’ hot water tank with back up immersion water heating. This is all controlled with a Honeywell home smart control system that includes smart TRV to each radiator and smart room stats to the underfloor heating zones. This can all be fully controlled from smart phones, with the house split into eight zones for full control.
Outside the property benefits from a southerly facing and walled Moroccan style tiled courtyard garden which benefits from outside lighting and power sockets, an electric patio awning, and gated side access providing by a pedestrian gate to side.
Ground Floor
Entrance Hall
Sitting Room Area
3.58m (11'9") x 3.34m (10'11")
Dining Room Area
3.53m (11'7") x 3.33m (10'11")
Kitchen/Breakfast Room Area
4.04m (13'3") x 2.97m (9'9")
Cloakroom
First Floor
Landing
Bedroom 1
4.04m (13'3") x 2.99m (9'10")
En-suite Shower Room
Bedroom 3
3.33m (10'11") x 2.64m (8'8") max
Bathroom
Second Floor
Bedroom 2
4.78m (15'8") x 4.50m (14'9") max
Further Information
Tenure: Freehold
Council Tax Band: B
EPC Rating: D
House Built: circa 1855
Parking: permits available for car park
Listing: Building not listed but in conservation area
Agents Note
All refurbishment and extension works were carried out with planning permission and building control sign offs.
Brochures
West Street, St. IvesCouncil TaxA payment made to your local authority in order to pay for local services like schools, libraries, and refuse collection. The amount you pay depends on the value of the property.Read more about council tax in our glossary page.
Band: B
West Street, St. Ives
NEAREST STATIONS
Distances are straight line measurements from the centre of the postcode- Huntingdon Station4.9 miles
About the agent
At Ellis Winters we offer clients a choice to select the most suitable service to fulfil their needs and timescale. We've intentionally broken away from the "one size fits all" approach that most estate agencies seem to offer. This enables us to deliver a better quality of service with the ability to quickly adapt to changing market conditions and seize every opportunity to sell using the comprehensive services we provide.
Full MarketingOu
Industry affiliations

Notes
Staying secure when looking for property
Ensure you're up to date with our latest advice on how to avoid fraud or scams when looking for property online.
Visit our security centre to find out moreDisclaimer - Property reference 33025914. The information displayed about this property comprises a property advertisement. Rightmove.co.uk makes no warranty as to the accuracy or completeness of the advertisement or any linked or associated information, and Rightmove has no control over the content. This property advertisement does not constitute property particulars. The information is provided and maintained by Ellis Winters Estate Agents, St Ives. Please contact the selling agent or developer directly to obtain any information which may be available under the terms of The Energy Performance of Buildings (Certificates and Inspections) (England and Wales) Regulations 2007 or the Home Report if in relation to a residential property in Scotland.
*This is the average speed from the provider with the fastest broadband package available at this postcode. The average speed displayed is based on the download speeds of at least 50% of customers at peak time (8pm to 10pm). Fibre/cable services at the postcode are subject to availability and may differ between properties within a postcode. Speeds can be affected by a range of technical and environmental factors. The speed at the property may be lower than that listed above. You can check the estimated speed and confirm availability to a property prior to purchasing on the broadband provider's website. Providers may increase charges. The information is provided and maintained by Decision Technologies Limited.
**This is indicative only and based on a 2-person household with multiple devices and simultaneous usage. Broadband performance is affected by multiple factors including number of occupants and devices, simultaneous usage, router range etc. For more information speak to your broadband provider.
Map data ©OpenStreetMap contributors.





