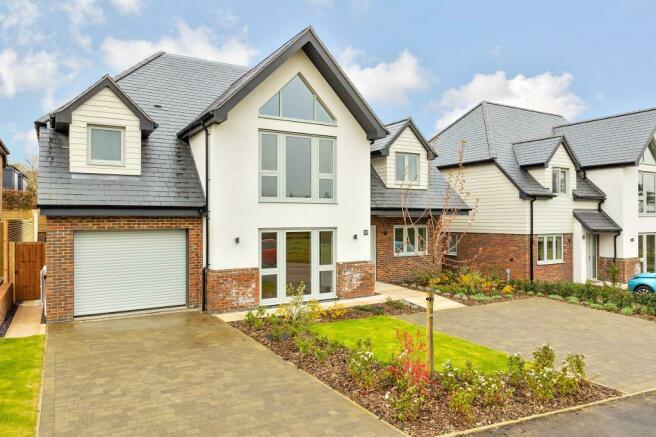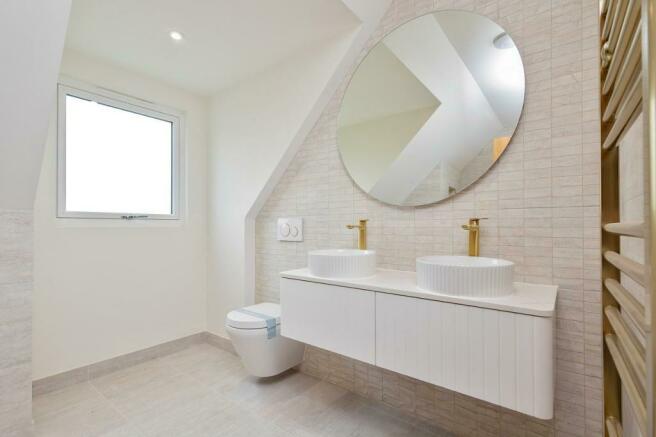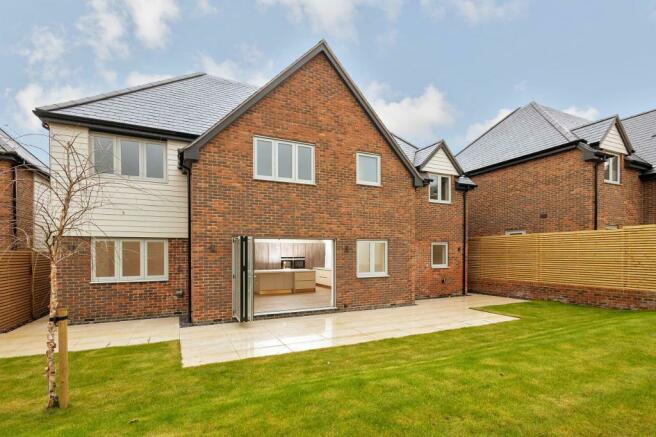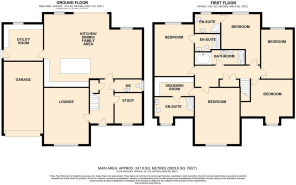Aspley Woods View, Woburn Sands Road, Bow Brickhill, Buckinghamshire, MK17 9FZ

- PROPERTY TYPE
House
- BEDROOMS
5
- BATHROOMS
5
- SIZE
Ask agent
- TENUREDescribes how you own a property. There are different types of tenure - freehold, leasehold, and commonhold.Read more about tenure in our glossary page.
Freehold
Key features
- Stunning village location
- 5 bedroom detached with 3 en-suits
- Wonderful views over open countryside
- Access to private lake
- Secure gated development
- Sought after position with open views
- Bespoke kitchen/family room
- Excellent schooling locally
- Range of bars and restaurants nearby
- No upper chain complications
Description
Indigo are delighted to offer for sale this stunning 5 bedroom detached family home located in this lovely gated development within the much favoured area of Bow Brickhill. The village of Bow Brickhill is positioned neatly between Woburn Sands and Woburn where both have a thriving high street
with a range of shops, cafes and restaurants. Woburn Abbey and Woburn Safari Park are nearby plus there is direct walking access to Aspley woods which has many miles of beautiful, unspoilt rambling woodland walks. Milton Keynes which has an array of retail outlets, bars, restaurants and leisure facilities is close by. Bow Brickhill has good travel links with the M1 and A5 a short drive away plus Central London is only 40 minutes by train from Milton Keynes station. Locally Bow Brickhill station includes useful links to Bletchley and Bedford. Schooling in the area is highly regarded by families to ensure quality education for children.
'Aspley Wood View' is a brand new development and has been built to high specification from a local well respected developer. Internally the property feels light and airy with natural light flooding from its modern design. As you enter the property there is a spacious lounge to the front which invites relaxation, while a study provides a quiet space for work or hobbies. There is a convenient cloakroom and a utility/boot room to cater for practical needs. The heart of this home is undoubtedly the bespoke kitchen family room. Imagine entertaining guests here, with bi-folding doors seamlessly connecting indoor and outdoor spaces. With high-end finishes, contemporary design, and ample space make this area perfect for family gatherings and alfresco dining.
First floor there is 5 double bedrooms with 3 of the bedrooms having stylish en-suites ensuring comfort for all families members. The spacious master bedroom has a 16 ft pitch vaulted ceiling with a main feature window framing wonderful views over open country side plus a convenient separate dressing room. There is a luxurious family bathroom with complimentary porcelain tiling.
Externally there are landscaped front and rear gardens with slate patios areas, lawn and flower boarders to create a serene outdoor space plus parking for 4/5 cars and an integral garage which can be accessed from the utility/boot room. Within the development there is access to small picturesque lake with seating areas to enjoy those longer hot summer afternoons, a unique feature for this exquisite family home.
Other notable features are Ceiling-mounted Sonos speaker system, Lutron lighting controls, efficient air-source heat pump which boasts an A++ ErT energy rating, electric gates and 10 year Building Warranty.
There are no upper chain complications so a quick completed can be accommodated.
Viewing is highly recommended.
Entrance Hall
Study
9' 3'' x 8' 1'' (2.82m x 2.47m)
Lounge
17' 4'' x 13' 9'' (5.3m x 4.21m)
Cloakroom
8' 2'' x 3' 9'' (2.5m x 1.16m)
Kitchen/Family Room
30' 1'' x 22' 5'' (9.19m x 6.84m)
Utility Room
12' 1'' x 11' 4'' (3.69m x 3.46m)
Landing
Bedroom One
13' 9'' x 17' 4'' (4.21m x 5.3m)
Dressing Room
11' 5'' x 6' 5'' (3.48m x 1.98m)
En-Suite
10' 5'' x 6' 11'' (3.19m x 2.13m)
Bedroom Two
16' 0'' x 11' 5'' (4.88m x 3.48m)
En-Suite
Bedroom Three
12' 6'' x 10' 4'' (3.83m x 3.16m)
En-suite 3
7' 3'' x 5' 10'' (2.23m x 1.79m)
Bedroom Four
13' 6'' x 12' 2'' (4.14m x 3.72m)
Bedroom Five
14' 8'' x 9' 5'' (4.48m x 2.89m)
Bathroom
15' 3'' x 4' 7'' (4.67m x 1.41m)
Garage
22' 3'' x 11' 0'' (6.79m x 3.36m)
Driveway
Front Garden
Rear Garden
Energy performance certificate - ask agent
Council TaxA payment made to your local authority in order to pay for local services like schools, libraries, and refuse collection. The amount you pay depends on the value of the property.Read more about council tax in our glossary page.
Band: TBC
Aspley Woods View, Woburn Sands Road, Bow Brickhill, Buckinghamshire, MK17 9FZ
NEAREST STATIONS
Distances are straight line measurements from the centre of the postcode- Bow Brickhill Station0.8 miles
- Woburn Sands Station1.4 miles
- Fenny Stratford Station1.7 miles
About the agent
Welcome to indigo residential
Why we are different?
Indigo Residential are an experienced Independent Estate Agency. Our experienced and vast sales team will not only aim to achieve the highest value for your property but also provide a truly unique concierge service thereafter. Being the ONLY local property experts offering IN-BRANCH solicitors alongside our very own mortgage and after sales departments.
Trust...
Our professional attitude and integrity will give our c
Industry affiliations

Notes
Staying secure when looking for property
Ensure you're up to date with our latest advice on how to avoid fraud or scams when looking for property online.
Visit our security centre to find out moreDisclaimer - Property reference 677008. The information displayed about this property comprises a property advertisement. Rightmove.co.uk makes no warranty as to the accuracy or completeness of the advertisement or any linked or associated information, and Rightmove has no control over the content. This property advertisement does not constitute property particulars. The information is provided and maintained by Indigo Land & New Homes, Bedfordshire. Please contact the selling agent or developer directly to obtain any information which may be available under the terms of The Energy Performance of Buildings (Certificates and Inspections) (England and Wales) Regulations 2007 or the Home Report if in relation to a residential property in Scotland.
*This is the average speed from the provider with the fastest broadband package available at this postcode. The average speed displayed is based on the download speeds of at least 50% of customers at peak time (8pm to 10pm). Fibre/cable services at the postcode are subject to availability and may differ between properties within a postcode. Speeds can be affected by a range of technical and environmental factors. The speed at the property may be lower than that listed above. You can check the estimated speed and confirm availability to a property prior to purchasing on the broadband provider's website. Providers may increase charges. The information is provided and maintained by Decision Technologies Limited.
**This is indicative only and based on a 2-person household with multiple devices and simultaneous usage. Broadband performance is affected by multiple factors including number of occupants and devices, simultaneous usage, router range etc. For more information speak to your broadband provider.
Map data ©OpenStreetMap contributors.




