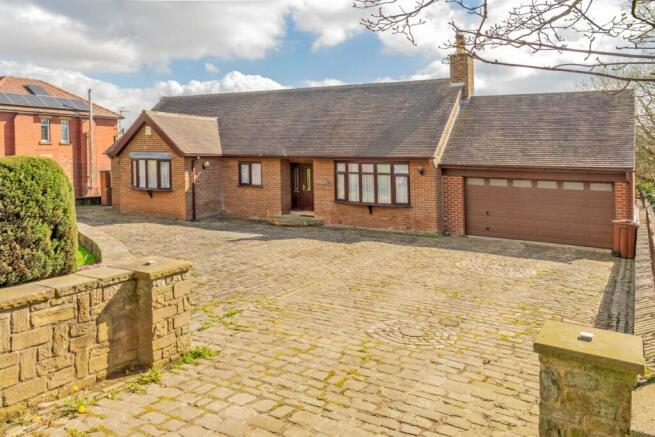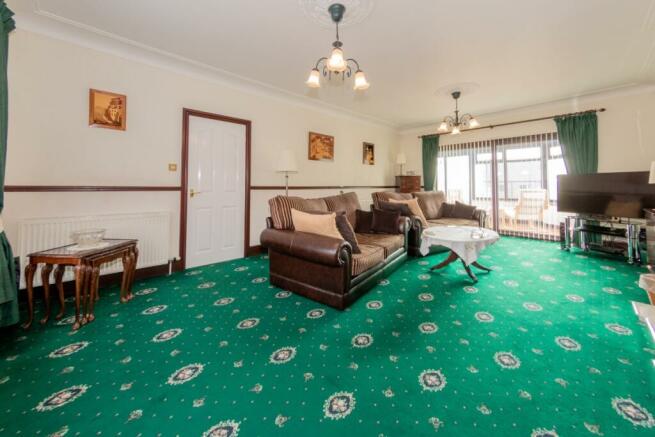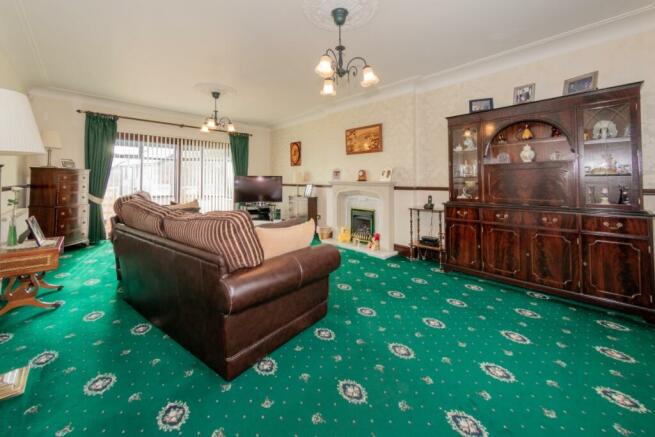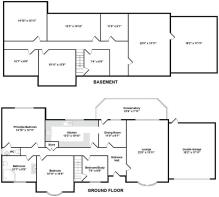The Bungalow, Victoria Road, Morley, Leeds

- PROPERTY TYPE
Bungalow
- BEDROOMS
3
- BATHROOMS
2
- SIZE
Ask agent
- TENUREDescribes how you own a property. There are different types of tenure - freehold, leasehold, and commonhold.Read more about tenure in our glossary page.
Freehold
Key features
- Enviable plot in a sought after location
- Generous Living Space Throughout
- Large Kitchen with Seperate Dining Room
- 3 Bedrooms
- En-Suite & Main Bathroom
- Substaintial Basement
- Large Conservatory
- Double driveway with parking for multiple Vehicles
- Double Garage
- Close to local amenities
Description
This home is situated off Victoria Road, providing easy access to the M1 and M62, as well as local amenities such as supermarkets, restaurants, shops, and schools. Morley town center, train station, and the White Rose shopping center are just a ten-minute drive away.
'The Bungalow' is tastefully decorated and well-maintained throughout. The property comprises a spacious entrance hall with plenty of space for coats and shoes. Three bedrooms, a three-piece shower room, a dining room, a kitchen, and a lounge lead off from the entrance hall.
The lounge is grand in size and spans the depth of the property, featuring a bay window at the front and patio doors that open into the sunroom at the rear, providing plenty of natural light. The lounge has ample space for lounge furniture, and a gas fireplace adds an additional feature point.
The kitchen is modern and large, with an array of base and wall-mounted units, integrated appliances, complementing countertops, a breakfast bar, and a feature range cooker. The large rear aspect window overlooks the back garden, providing far-reaching views. The dining room is situated off the kitchen and offers plenty of space for a large dining table and chairs, with a rear aspect window and a door opening into the conservatory. The conservatory is spacious and elevated, southeast-facing, and provides a glorious space to enjoy a morning coffee.
Moving through the property, the hallway allows access to three well-proportioned bedrooms, two of which are enormous doubles with an array of fitted bedroom furniture. The master bedroom has an en-suite comprising a WC and hand basin. Bedroom three, currently used as a study, has a front aspect window and a door to the rear, leading to a staircase down to the substantial basement space.
The modern shower room adds the finishing touches to this already sublime home, comprising a WC with a low-level flush, a hand basin, and a large walk-in shower area with a mains-powered shower.
The basement covers the entire footprint of the property and is a substantial usable space with power and adequate ceiling height. The space has previously been used as a workshop, gym, and storage, and has a multitude of potential uses, with the possibility to further develop the property.
The front garden is well-kept with established shrubs, lawn, and plants, with a Yorkshire stone boundary wall and a huge granite stone cobbled driveway leading into the property from Victoria Road, up to the integral double garage. The double garage features remote access, providing easy entry for the homeowners.
To the rear of the home, the fully enclosed garden is split over two levels, with a patio running along the rear of the home offering an elevated position with far-reaching views. A concrete staircase provides access to the garden below, which is relatively low maintenance, comprising flagged patio and seating areas with well-kept planted borders.
Please refer to the floor plan for the layout.
Council Tax Band: F
Tenure: Freehold
Brochures
BrochureEnergy performance certificate - ask agent
Council TaxA payment made to your local authority in order to pay for local services like schools, libraries, and refuse collection. The amount you pay depends on the value of the property.Read more about council tax in our glossary page.
Band: F
The Bungalow, Victoria Road, Morley, Leeds
NEAREST STATIONS
Distances are straight line measurements from the centre of the postcode- Morley Station0.5 miles
- Cottingley Station0.8 miles
- Leeds Station3.2 miles
About the agent
DPSH estate agent in Morley is dedicated to providing a premium customer service to vendors who are wanting to sell their properties.
The most recognisable brand in the world of UK estate agency is based at our head office in Morley, Leeds.
Our team of valuers and negotiators are on hand to assist you daily and as standard go the extra mile for sellers and buyers.
DPSH estate agents offer you more exposure with a truly impressive network of social media profiles which maximi
Notes
Staying secure when looking for property
Ensure you're up to date with our latest advice on how to avoid fraud or scams when looking for property online.
Visit our security centre to find out moreDisclaimer - Property reference RS3527. The information displayed about this property comprises a property advertisement. Rightmove.co.uk makes no warranty as to the accuracy or completeness of the advertisement or any linked or associated information, and Rightmove has no control over the content. This property advertisement does not constitute property particulars. The information is provided and maintained by DPSH, Morley. Please contact the selling agent or developer directly to obtain any information which may be available under the terms of The Energy Performance of Buildings (Certificates and Inspections) (England and Wales) Regulations 2007 or the Home Report if in relation to a residential property in Scotland.
*This is the average speed from the provider with the fastest broadband package available at this postcode. The average speed displayed is based on the download speeds of at least 50% of customers at peak time (8pm to 10pm). Fibre/cable services at the postcode are subject to availability and may differ between properties within a postcode. Speeds can be affected by a range of technical and environmental factors. The speed at the property may be lower than that listed above. You can check the estimated speed and confirm availability to a property prior to purchasing on the broadband provider's website. Providers may increase charges. The information is provided and maintained by Decision Technologies Limited.
**This is indicative only and based on a 2-person household with multiple devices and simultaneous usage. Broadband performance is affected by multiple factors including number of occupants and devices, simultaneous usage, router range etc. For more information speak to your broadband provider.
Map data ©OpenStreetMap contributors.




