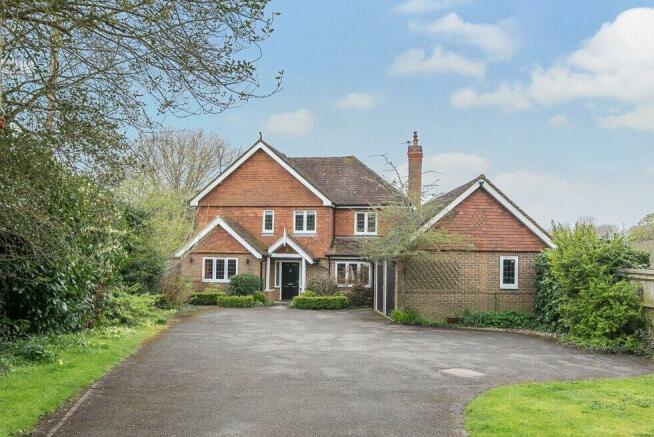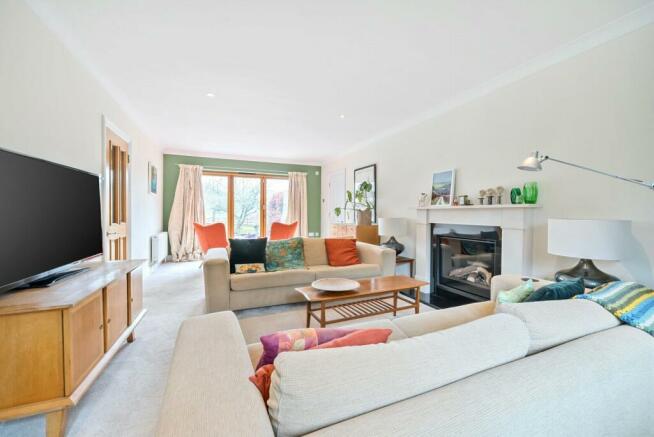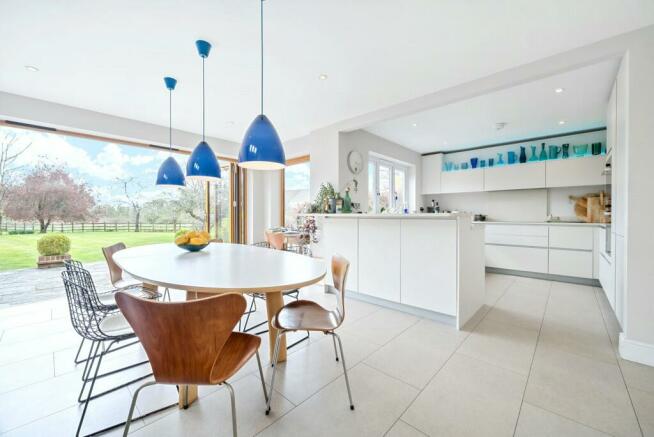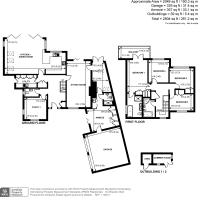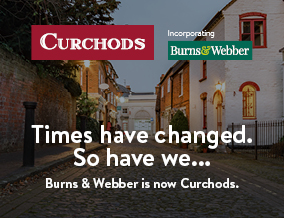
Guildford Road, Cranleigh, GU6

- PROPERTY TYPE
Detached
- BEDROOMS
5
- BATHROOMS
3
- SIZE
Ask agent
- TENUREDescribes how you own a property. There are different types of tenure - freehold, leasehold, and commonhold.Read more about tenure in our glossary page.
Freehold
Key features
- Impressive detached family home within a generous garden setting.
- Well-presented light filled accommodation over two floors.
- Stunning open plan kitchen/dining/living room.
- Three further reception rooms.
- Five bedrooms, three bathrooms including a master suite and annexe suite.
- Ample parking and a double garage.
- Exceptional rear garden.
Description
The property benefits from a beautifully designed annexe bedroom, complete with kitchenette and wet room offering a private space for an elderly relative, independent teenager or even a paying guest.
This impeccable family home offers a perfect blend of convenience, comfort, and scenic views. As you approach, you're greeted by a long driveway leading through a wooden gate to a spacious private parking area and double garage, all set back from the road. The exterior is adorned with a well-maintained lawn, trees, and shrubs, providing both privacy and visual appeal.
Entering through the porch, you step into a welcoming and bright hallway, featuring elegant floor tiles that lead into the kitchen/family room. This expansive space boasts bifold doors that open up to reveal the delightful rear garden, creating a seamless indoor-outdoor flow. The kitchen itself is a chef's dream, equipped with sleek flush fronted handleless wall and base units, quartz worktops, and high-end Miele appliances including a convection oven, combi microwave, and induction hob with a concealed extractor fan over, together with integrated dishwasher, fridge/freezer, a pull out larder and sliding cupboard doors providing ease of access to worktop appliances, and a convenient boiling water tap and sink waste disposal unit.
The thoughtful design includes a breakfast bar that divides the kitchen from the dining area, facilitating easy entertaining and serving. Beyond the dining area, a cozy seating area awaits, illuminated by electric Velux windows set into the high ceiling, flooding the space with natural light. Adjacent to the kitchen is a utility room with integrated appliances, additional storage, and matching countertops, doubling as a convenient boot room with access to a side patio with wall hanging washing line and wooden gate leading to the front of the property and the wonderful sound of Alder Brook running alongside. The study/studio, overlooking the front of the property, offers a versatile space that can be tailored to suit various needs. Moving through the home, you'll find a double aspect sitting room adorned with bi-fold doors across the rear, offering picturesque views of the garden and beyond. A focal point Gas Flame fire, set in a Portland stone surround and mantle with contrasting granite hearth, adds warmth and ambiance to the room.
Connected to the sitting room is a second study, featuring more bi-fold doors and a Velux window in the high ceiling, creating a bright and airy atmosphere. This area leads to a double bedroom suite, perfect for accommodating an elderly parent, a teenager seeking independence, or even a paying guest. The bedroom includes an en-suite wet room with a shower, WC, and washbasin, as well as fitted cupboards, access to the double garage, an outside space, and a cleverly concealed kitchenette equipped with a fridge, microwave, sink and storage.
The hallway also provides access to a downstairs WC, fitted with Villeroy & Boch fixtures, along with a cloaks cupboard and a double cupboard used for drying. Ascending the solid ash staircase leads to the first-floor bedrooms. The spacious principal bedroom suite features patio doors leading out onto a balcony with a stylish glass and chrome balustrading, perfect for enjoying beautiful evenings and vistas to the rear. Additionally, it includes fitted wardrobes and a generous en-suite bathroom with underfloor heating, comprising a double shower, his and hers washbasins set in a vanity unit, and a bath with a shower attachment. There are three further double bedrooms on this floor, along with a family bathroom equipped with a Villeroy & Boch bath, corner shower cubicle, WC, and washbasin, all benefiting from underfloor heating. The landing includes an airing cupboard and a loft hatch with ladder access.
Outside, the very large garden is mostly laid to lawn with a surrounding patio. The landscaped garden features post and rail fencing, offering stunning views beyond the boundaries, a pretty pond, and a garden shed/summer house, providing the perfect outdoor retreat.
This beautiful family residence has been finished to a very high standard and is offered with NO ONWARD CHAIN. Do not miss the opportunity to view and discover all it has to offer.
The property is conveniently located to the north of Cranleigh, ideal for easy access to Guildford with its mainline station providing a fast service to Waterloo. The village of Cranleigh has a busy High Street with restaurants, cafes, independent retailers including a renowned butcher, fishmonger, two department stores, a health centre, library, leisure centre and arts centre. The area is surrounded by open countryside, with access to the Surrey Hills - a designated area of outstanding natural beauty - and the Downs Link, which provide excellent walking, cycling and horse riding. There is also a wide choice of schooling available locally, in both the private and the state sectors.
Brochures
ParticularsCouncil TaxA payment made to your local authority in order to pay for local services like schools, libraries, and refuse collection. The amount you pay depends on the value of the property.Read more about council tax in our glossary page.
Band: G
Guildford Road, Cranleigh, GU6
NEAREST STATIONS
Distances are straight line measurements from the centre of the postcode- Chilworth Station3.9 miles
- Shalford Station4.5 miles
- Farncombe Station5.0 miles
About the agent
Established in 1938, Curchods has grown from a single office to become one of the most successful and trusted names in estate agency in Surrey and South West London. Today, with 25 offices connecting Surrey to The Capital, not only are we the largest independent estate agency in the area, we also pride ourselves on being the experts on your doorstep.
Five Star Customer Service
At Curchods we are proud to receive thousands of positive reviews from our clients. In fact, we ha
Industry affiliations


Notes
Staying secure when looking for property
Ensure you're up to date with our latest advice on how to avoid fraud or scams when looking for property online.
Visit our security centre to find out moreDisclaimer - Property reference BWC240058. The information displayed about this property comprises a property advertisement. Rightmove.co.uk makes no warranty as to the accuracy or completeness of the advertisement or any linked or associated information, and Rightmove has no control over the content. This property advertisement does not constitute property particulars. The information is provided and maintained by Curchods inc. Burns & Webber, Cranleigh. Please contact the selling agent or developer directly to obtain any information which may be available under the terms of The Energy Performance of Buildings (Certificates and Inspections) (England and Wales) Regulations 2007 or the Home Report if in relation to a residential property in Scotland.
*This is the average speed from the provider with the fastest broadband package available at this postcode. The average speed displayed is based on the download speeds of at least 50% of customers at peak time (8pm to 10pm). Fibre/cable services at the postcode are subject to availability and may differ between properties within a postcode. Speeds can be affected by a range of technical and environmental factors. The speed at the property may be lower than that listed above. You can check the estimated speed and confirm availability to a property prior to purchasing on the broadband provider's website. Providers may increase charges. The information is provided and maintained by Decision Technologies Limited.
**This is indicative only and based on a 2-person household with multiple devices and simultaneous usage. Broadband performance is affected by multiple factors including number of occupants and devices, simultaneous usage, router range etc. For more information speak to your broadband provider.
Map data ©OpenStreetMap contributors.
